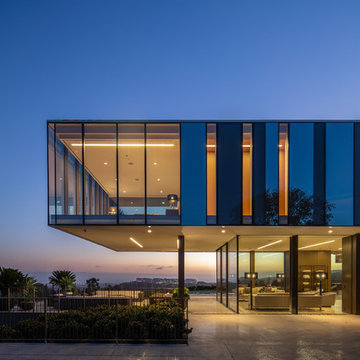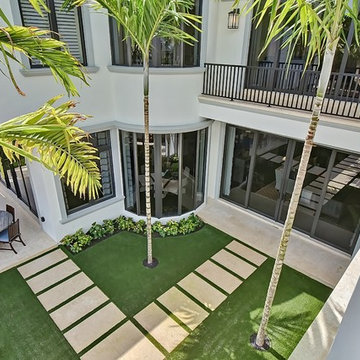52 057 foton på hus
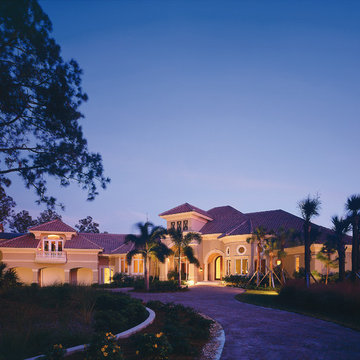
The Sater Design Collection's luxury, Contemporary, Mediterranean home plan "Molina" (Plan #6931).
http://saterdesign.com/product/molina/
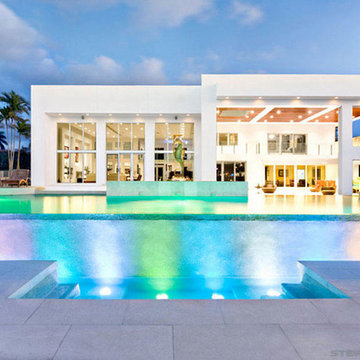
Stephanie LaVigne Villeneuve
Idéer för ett mycket stort eklektiskt vitt hus, med två våningar
Idéer för ett mycket stort eklektiskt vitt hus, med två våningar
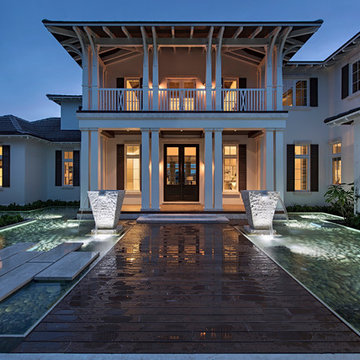
Naples Kenny
Exempel på ett mycket stort asiatiskt vitt hus, med två våningar och stuckatur
Exempel på ett mycket stort asiatiskt vitt hus, med två våningar och stuckatur
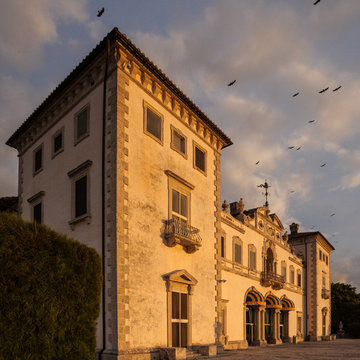
The back of Vizcaya faceing the sunrise over Biscayne Bay
photography by Bill Sumner
Medelhavsstil inredning av ett mycket stort beige betonghus, med tre eller fler plan
Medelhavsstil inredning av ett mycket stort beige betonghus, med tre eller fler plan
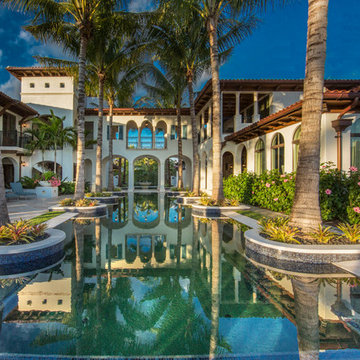
Idéer för att renovera ett mycket stort medelhavsstil vitt hus, med två våningar, stuckatur och valmat tak
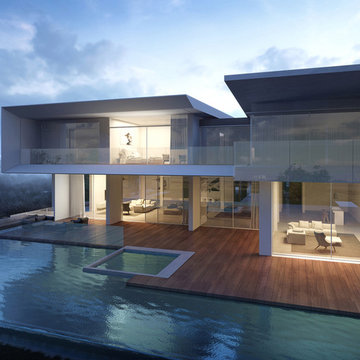
Idéer för ett mycket stort modernt vitt hus, med två våningar, platt tak och tak i mixade material
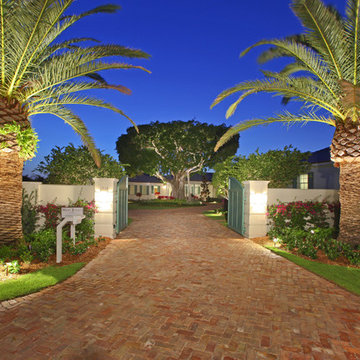
Situated on a three-acre Intracoastal lot with 350 feet of seawall, North Ocean Boulevard is a 9,550 square-foot luxury compound with six bedrooms, six full baths, formal living and dining rooms, gourmet kitchen, great room, library, home gym, covered loggia, summer kitchen, 75-foot lap pool, tennis court and a six-car garage.
A gabled portico entry leads to the core of the home, which was the only portion of the original home, while the living and private areas were all new construction. Coffered ceilings, Carrera marble and Jerusalem Gold limestone contribute a decided elegance throughout, while sweeping water views are appreciated from virtually all areas of the home.
The light-filled living room features one of two original fireplaces in the home which were refurbished and converted to natural gas. The West hallway travels to the dining room, library and home office, opening up to the family room, chef’s kitchen and breakfast area. This great room portrays polished Brazilian cherry hardwood floors and 10-foot French doors. The East wing contains the guest bedrooms and master suite which features a marble spa bathroom with a vast dual-steamer walk-in shower and pedestal tub
The estate boasts a 75-foot lap pool which runs parallel to the Intracoastal and a cabana with summer kitchen and fireplace. A covered loggia is an alfresco entertaining space with architectural columns framing the waterfront vistas.
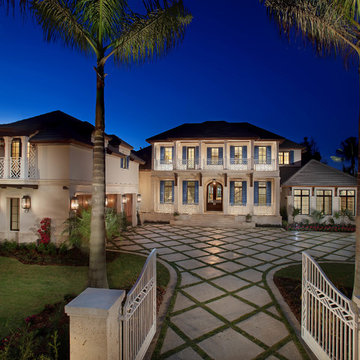
Foto på ett mycket stort tropiskt hus, med två våningar och valmat tak
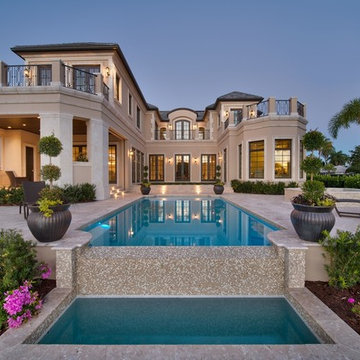
This residence was custom designed by Don Stevenson Design, Inc., Naples, FL. The plans for this residence can be purchased by inquiry at www.donstevensondesign.com.
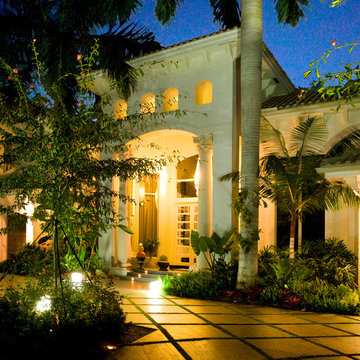
The dramatic lighting highlight the exquisite landscaping and architectural features.
Landscape architect: Patrea StJohn
Exempel på ett mycket stort exotiskt beige hus, med två våningar och stuckatur
Exempel på ett mycket stort exotiskt beige hus, med två våningar och stuckatur

Architect: Blaine Bonadies, Bonadies Architect
Photography By: Jean Allsopp Photography
“Just as described, there is an edgy, irreverent vibe here, but the result has an appropriate stature and seriousness. Love the overscale windows. And the outdoor spaces are so great.”
Situated atop an old Civil War battle site, this new residence was conceived for a couple with southern values and a rock-and-roll attitude. The project consists of a house, a pool with a pool house and a renovated music studio. A marriage of modern and traditional design, this project used a combination of California redwood siding, stone and a slate roof with flat-seam lead overhangs. Intimate and well planned, there is no space wasted in this home. The execution of the detail work, such as handmade railings, metal awnings and custom windows jambs, made this project mesmerizing.
Cues from the client and how they use their space helped inspire and develop the initial floor plan, making it live at a human scale but with dramatic elements. Their varying taste then inspired the theme of traditional with an edge. The lines and rhythm of the house were simplified, and then complemented with some key details that made the house a juxtaposition of styles.
The wood Ultimate Casement windows were all standard sizes. However, there was a desire to make the windows have a “deep pocket” look to create a break in the facade and add a dramatic shadow line. Marvin was able to customize the jambs by extruding them to the exterior. They added a very thin exterior profile, which negated the need for exterior casing. The same detail was in the stone veneers and walls, as well as the horizontal siding walls, with no need for any modification. This resulted in a very sleek look.
MARVIN PRODUCTS USED:
Marvin Ultimate Casement Window
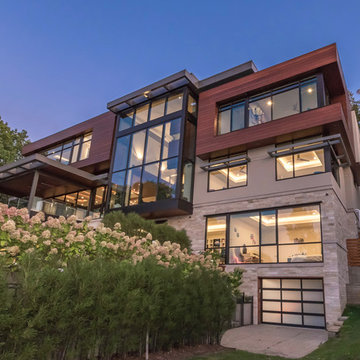
Foto på ett mycket stort funkis flerfärgat hus, med två våningar, blandad fasad, platt tak och tak i metall

Spacecrafting / Architectural Photography
Inredning av ett amerikanskt mellanstort grått hus, med två våningar, sadeltak och tak i metall
Inredning av ett amerikanskt mellanstort grått hus, med två våningar, sadeltak och tak i metall
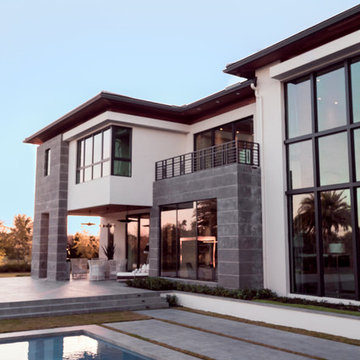
Cantilever bedroom detail
Arthur Lucena Photography
Inspiration för mycket stora klassiska vita hus, med två våningar, stuckatur, valmat tak och tak med takplattor
Inspiration för mycket stora klassiska vita hus, med två våningar, stuckatur, valmat tak och tak med takplattor

Angela Kearney, Minglewood
Inspiration för mellanstora lantliga gröna lägenheter, med två våningar, fiberplattor i betong, sadeltak och tak i shingel
Inspiration för mellanstora lantliga gröna lägenheter, med två våningar, fiberplattor i betong, sadeltak och tak i shingel

Classic Island beach cottage exterior of an elevated historic home by Sea Island Builders. Light colored white wood contract wood shake roof. Juila Lynn

2012 KuDa Photography
Bild på ett stort funkis grått hus, med metallfasad, tre eller fler plan och pulpettak
Bild på ett stort funkis grått hus, med metallfasad, tre eller fler plan och pulpettak
52 057 foton på hus
2
