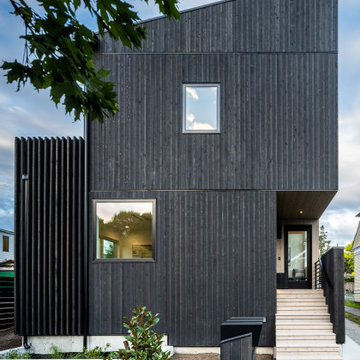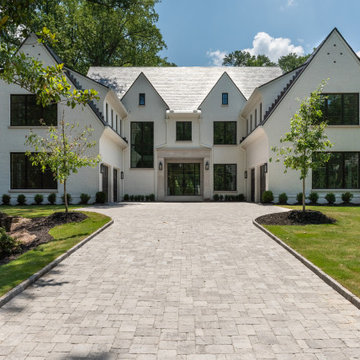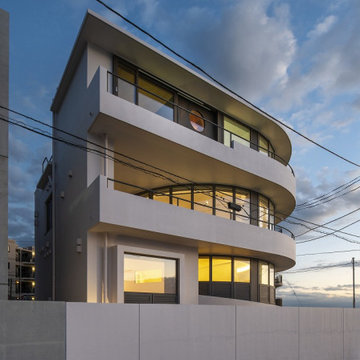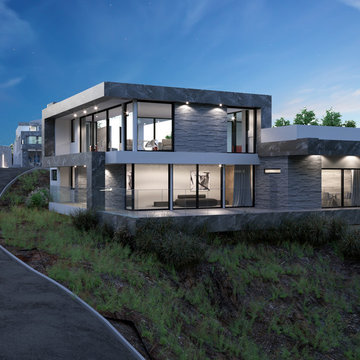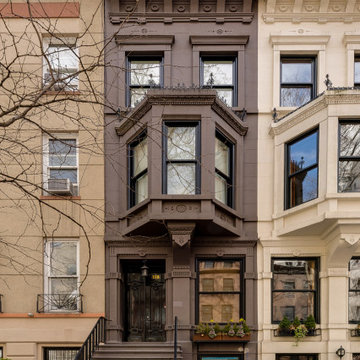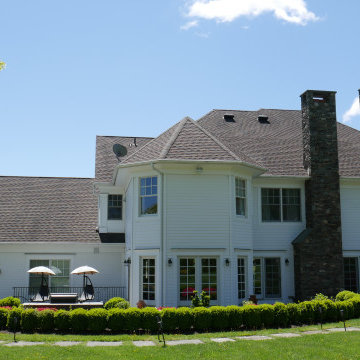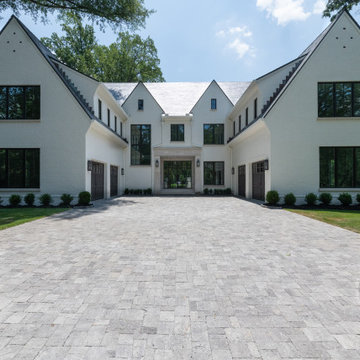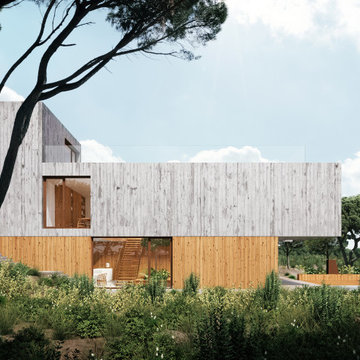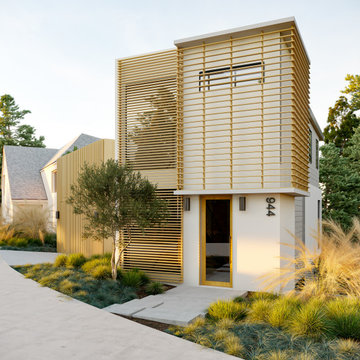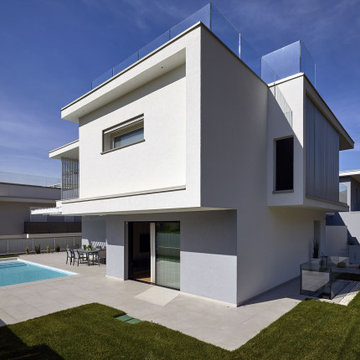1 523 foton på hus
Sortera efter:
Budget
Sortera efter:Populärt i dag
121 - 140 av 1 523 foton
Artikel 1 av 2
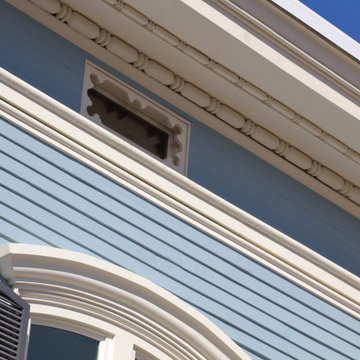
Winner of a NYC Landmarks Conservancy Award for historic preservation, the George B. and Susan Elkins house, dating to approximately 1852, was painstakingly restored, enlarged and modernized in 2019. This building, the oldest remaining house in Crown Heights, Brooklyn, has been recognized by the NYC Landmarks Commission as an Individual Landmark and is on the National Register of Historic Places.
The house was essentially a ruin prior to the renovation. Interiors had been gutted, there were gaping holes in the roof and the exterior was badly damaged and covered with layers of non-historic siding.
The exterior was completely restored to historically-accurate condition and the extensions at the sides were designed to be distinctly modern but deferential to the historic facade. The new interiors are thoroughly modern and many of the finishes utilize materials reclaimed during demolition.
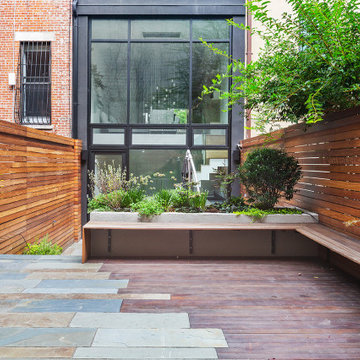
This brownstone, located in Harlem, consists of five stories which had been duplexed to create a two story rental unit and a 3 story home for the owners. The owner hired us to do a modern renovation of their home and rear garden. The garden was under utilized, barely visible from the interior and could only be accessed via a small steel stair at the rear of the second floor. We enlarged the owner’s home to include the rear third of the floor below which had walk out access to the garden. The additional square footage became a new family room connected to the living room and kitchen on the floor above via a double height space and a new sculptural stair. The rear facade was completely restructured to allow us to install a wall to wall two story window and door system within the new double height space creating a connection not only between the two floors but with the outside. The garden itself was terraced into two levels, the bottom level of which is directly accessed from the new family room space, the upper level accessed via a few stone clad steps. The upper level of the garden features a playful interplay of stone pavers with wood decking adjacent to a large seating area and a new planting bed. Wet bar cabinetry at the family room level is mirrored by an outside cabinetry/grill configuration as another way to visually tie inside to out. The second floor features the dining room, kitchen and living room in a large open space. Wall to wall builtins from the front to the rear transition from storage to dining display to kitchen; ending at an open shelf display with a fireplace feature in the base. The third floor serves as the children’s floor with two bedrooms and two ensuite baths. The fourth floor is a master suite with a large bedroom and a large bathroom bridged by a walnut clad hall that conceals a closet system and features a built in desk. The master bath consists of a tiled partition wall dividing the space to create a large walkthrough shower for two on one side and showcasing a free standing tub on the other. The house is full of custom modern details such as the recessed, lit handrail at the house’s main stair, floor to ceiling glass partitions separating the halls from the stairs and a whimsical builtin bench in the entry.
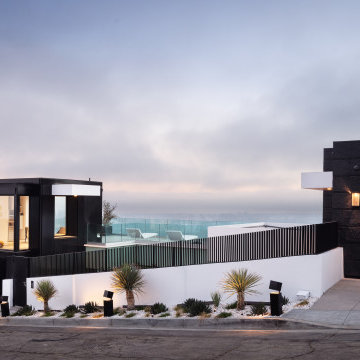
Foto på ett mycket stort funkis svart hus, med blandad fasad och platt tak
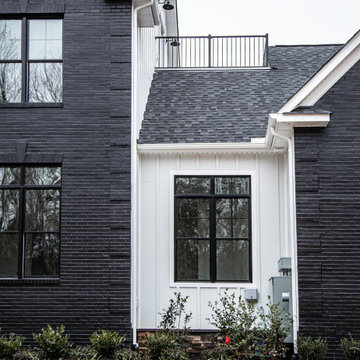
The exteriors of a new modern farmhouse home construction in Manakin-Sabot, VA.
Inspiration för stora lantliga flerfärgade hus, med blandad fasad, sadeltak och tak i mixade material
Inspiration för stora lantliga flerfärgade hus, med blandad fasad, sadeltak och tak i mixade material
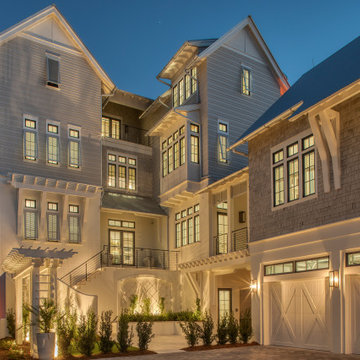
Idéer för att renovera ett stort maritimt grått hus, med blandad fasad, sadeltak och tak i metall
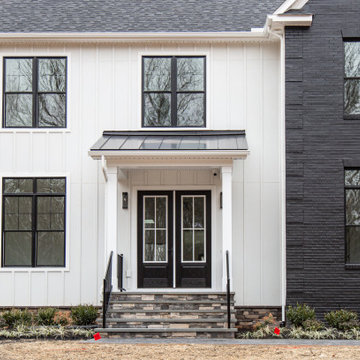
The exteriors of a new modern farmhouse home construction in Manakin-Sabot, VA.
Lantlig inredning av ett stort flerfärgat hus, med blandad fasad, sadeltak och tak i mixade material
Lantlig inredning av ett stort flerfärgat hus, med blandad fasad, sadeltak och tak i mixade material
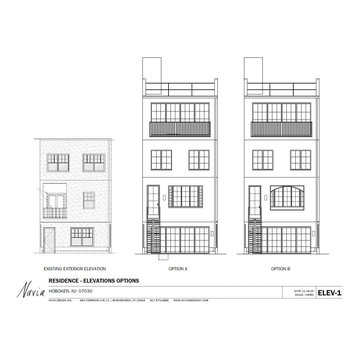
Offering client exterior window and door options for the fourth floor addition and roof top. Stucco material in back and brick material in front of historic townhouse.
Interior design concepts to follow!
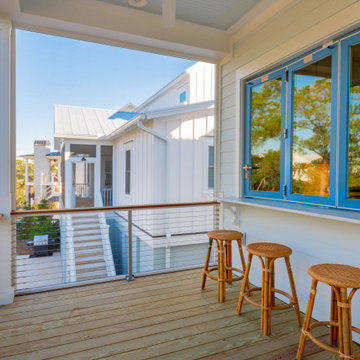
Inspired by the Dutch West Indies architecture of the tropics, this custom designed coastal home backs up to the Wando River marshes on Daniel Island. With expansive views from the observation tower of the ports and river, this Charleston, SC home packs in multiple modern, coastal design features on both the exterior & interior of the home.

The front garden to this imposing Grade II listed house has been re-designed by DHV Architects to allow for parking for 3 cars, create an entrance with kerb appeal and a private area for relaxing and enjoying the view onto the Durdham Downs. The grey and silver Mediterranean style planting looks immaculate all year around.
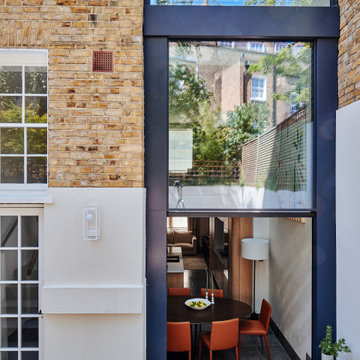
View of the double-height sash window from the courtyard.
The design also features a double-height patio door accessing the courtyard, which infills an existing sash window that we extended to the ground.
1 523 foton på hus
7
