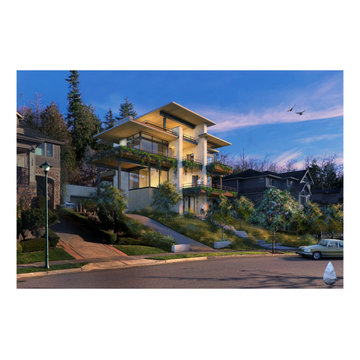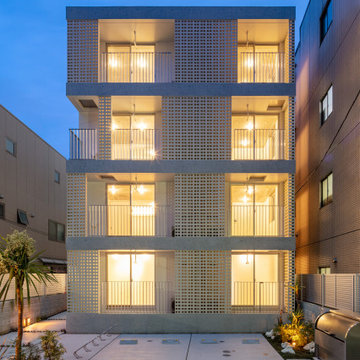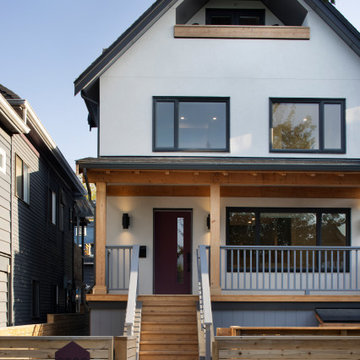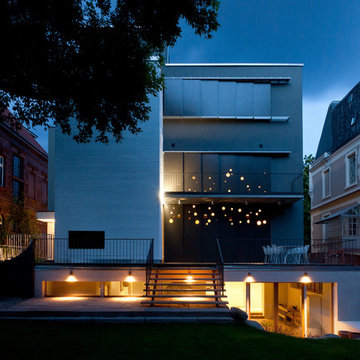1 523 foton på hus
Sortera efter:
Budget
Sortera efter:Populärt i dag
41 - 60 av 1 523 foton
Artikel 1 av 2

Idéer för ett stort maritimt vitt hus, med sadeltak och tak i mixade material
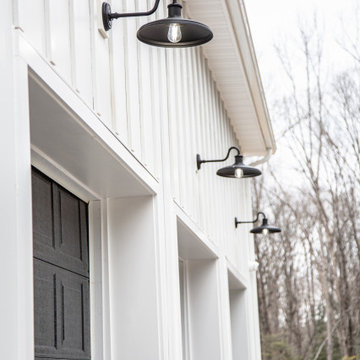
The exteriors of a new modern farmhouse home construction in Manakin-Sabot, VA.
Idéer för stora lantliga flerfärgade hus, med blandad fasad, sadeltak och tak i mixade material
Idéer för stora lantliga flerfärgade hus, med blandad fasad, sadeltak och tak i mixade material
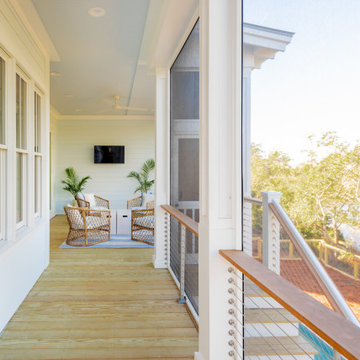
Inspired by the Dutch West Indies architecture of the tropics, this custom designed coastal home backs up to the Wando River marshes on Daniel Island. With expansive views from the observation tower of the ports and river, this Charleston, SC home packs in multiple modern, coastal design features on both the exterior & interior of the home.
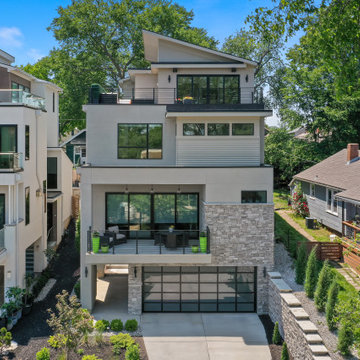
This custom masterpiece stands as a testament to modern luxury, functionality and impeccable taste. It’s a statement, vision and modern marvel amidst an established backdrop.
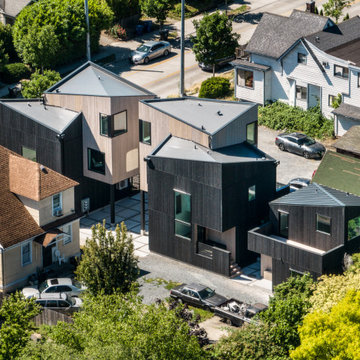
Inspiration för ett mellanstort funkis svart hus, med sadeltak och tak i mixade material

亡き父から受け継いだ、鶴見駅から徒歩10分程度の敷地に建つ12世帯の賃貸マンション。私道の行き止まりで敷地形状も不整形だったが、その条件を逆手に取り、静かな環境と落ち着いたデザインでワンランク上の賃料が取れるマンションを目指した。将来の賃貸需要の変化に対応できるよう、戸境壁の一部をブロック造として間取り変更がしやすい設計になっている。小さなワンルームで目先の利回りを求めるのではなく、10年、20年先を考えた賃貸マンションである。
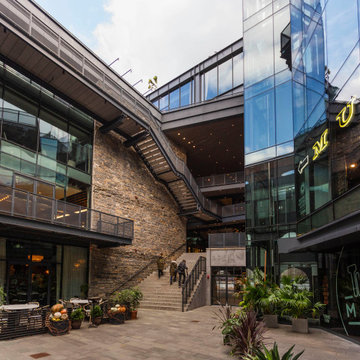
For this project, we did Network Infrastructure, Access Control, Video Surveillance.
Empire Stores is a historic waterfront icon in Brooklyn Bridge Park, formerly a warehouse for coffee, tea, tobacco and more. Today it's the perfect place to grab a bite or take in amazing views of the East River and the Brooklyn and Manhattan Bridges.
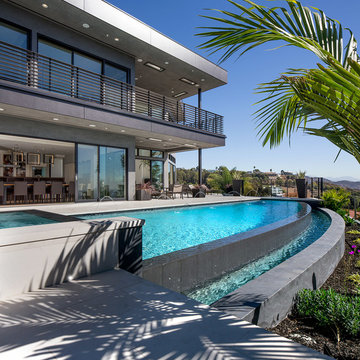
Idéer för ett stort modernt grått hus, med stuckatur, platt tak och tak i mixade material
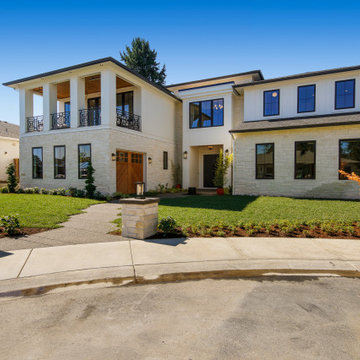
Modern Italian home front-facing balcony featuring three outdoor-living areas, six bedrooms, two garages, and a living driveway.
Foto på ett mycket stort funkis vitt hus
Foto på ett mycket stort funkis vitt hus
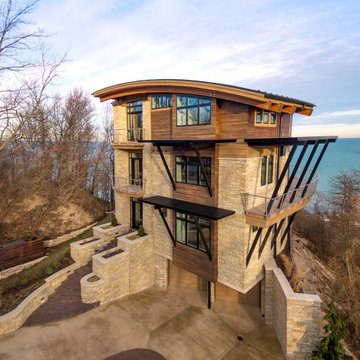
Exterior view overlooking Lake Michigan from atop a dune with views in all directions
Foto på ett mycket stort funkis brunt hus, med tak i metall
Foto på ett mycket stort funkis brunt hus, med tak i metall
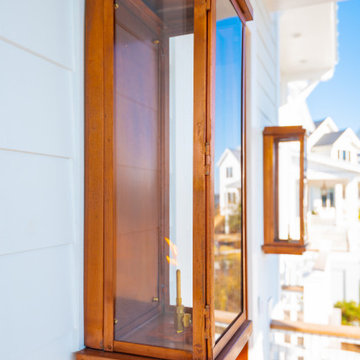
Inspired by the Dutch West Indies architecture of the tropics, this custom designed coastal home backs up to the Wando River marshes on Daniel Island. With expansive views from the observation tower of the ports and river, this Charleston, SC home packs in multiple modern, coastal design features on both the exterior & interior of the home.
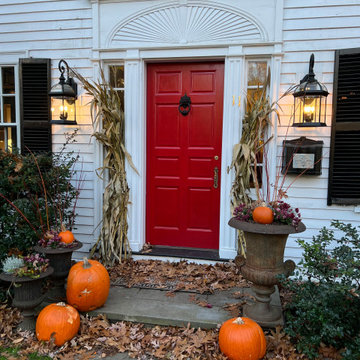
Originally designed by renowned architect Miles Standish in 1930, this gorgeous New England Colonial underwent a 1960s addition by Richard Wills of the elite Royal Barry Wills architecture firm - featured in Life Magazine in both 1938 & 1946 for his classic Cape Cod & Colonial home designs. The addition included an early American pub w/ beautiful pine-paneled walls, full bar, fireplace & abundant seating as well as a country living room.
We Feng Shui'ed and refreshed this classic home, providing modern touches, but remaining true to the original architect's vision.
On the front door: Heritage Red by Benjamin Moore.

Adding a touch of modernity in a long-established neighborhood, the owner chose Munjoy Hill for his new family home. A multi-unit with two apartments, the second floor is rented while the third and fourth floors are reserved for the owner and family.

Klassisk inredning av ett stort vitt radhus, med tegel, platt tak och tak i mixade material
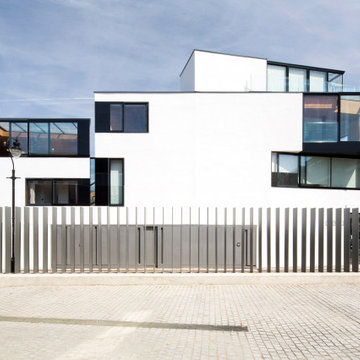
142 Bermondsey Street is a corner building in the heart of the Bermondsey Street Conservation Area, Southwark, London. The project involved the conversion, refurbishment and extension of an unlisted postwar steel frame warehouse, shop and flat.
The design maximised the development potential, retaining the commercial use class, yet providing three unique urban residential units, achieved through increasing the height to introduce a roof top penthouse and creating a three storey live / work unit to the rear.
The scope of the project included both the architecture and the interior design.
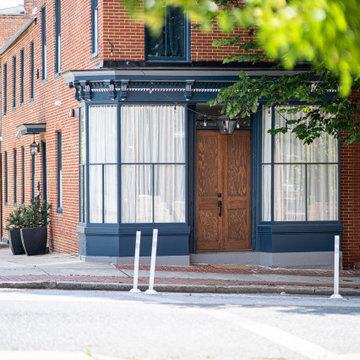
This project was a major renovation on one of Baltimore’s CHAP homes. Our team restored the iconic Baltimore storefront windows, matched original hardwood throughout the home, and refinished and preserved the original handrailing on the staircase. On the first floor, we created an open concept kitchen and dining space with beautiful natural light, leading out to an outdoor patio. We are honored to have received Baltimore Heritage’s Historic Preservation Award for Restoration and Rehabilitation in 2019 for our work on this home.
1 523 foton på hus
3
