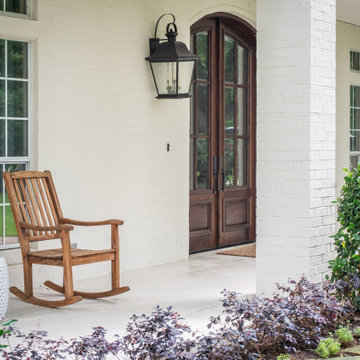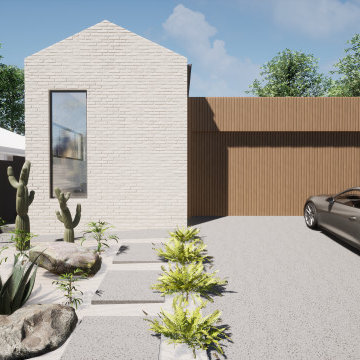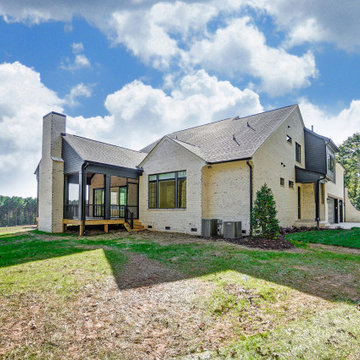508 foton på hus
Sortera efter:
Budget
Sortera efter:Populärt i dag
121 - 140 av 508 foton
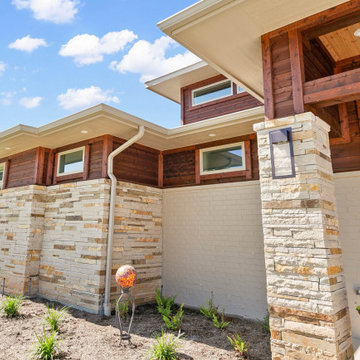
Detail view looking up toward clerestory windows.
Idéer för att renovera ett mellanstort funkis beige hus, med allt i ett plan, valmat tak och tak i shingel
Idéer för att renovera ett mellanstort funkis beige hus, med allt i ett plan, valmat tak och tak i shingel
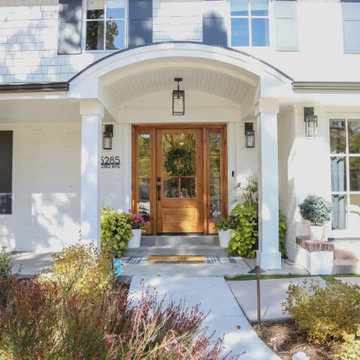
After. A new curved roofline frames the new front door. Upper windows were added and new French doors to the front patio extend from the family room.
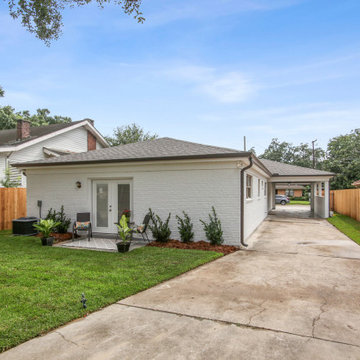
Rear of house with french doors leading into the Primary bedroom.
Exempel på ett mellanstort klassiskt vitt hus, med allt i ett plan, valmat tak och tak i shingel
Exempel på ett mellanstort klassiskt vitt hus, med allt i ett plan, valmat tak och tak i shingel
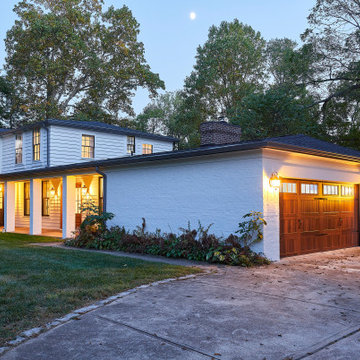
photography: Viktor Ramos
Lantlig inredning av ett mellanstort vitt hus, med två våningar, valmat tak och tak i shingel
Lantlig inredning av ett mellanstort vitt hus, med två våningar, valmat tak och tak i shingel
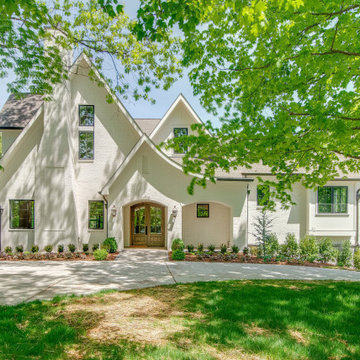
Amazing custom new construction. White painted brick accented with bronze windows, gutters, and downspouts. Chimney has inlaid herringbone pattern. Wood-stained double arched French door entry with gas lanterns. Beautifully nestled within mature treed, park like setting.
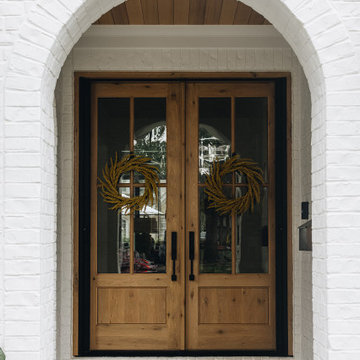
Inspiration för stora klassiska vita hus, med tre eller fler plan och tak i shingel
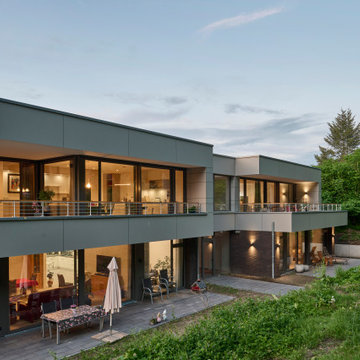
Inspiration för stora moderna beige lägenheter, med två våningar, platt tak och levande tak
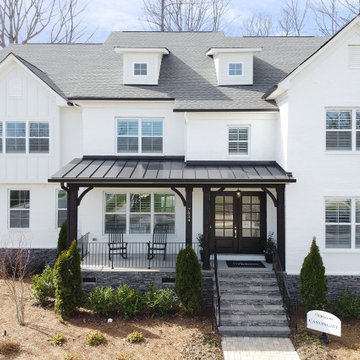
A large white-painted brick home in Charlotte with a front porch and 3 car split garage.
Exempel på ett mycket stort vitt hus, med två våningar, sadeltak och tak i shingel
Exempel på ett mycket stort vitt hus, med två våningar, sadeltak och tak i shingel
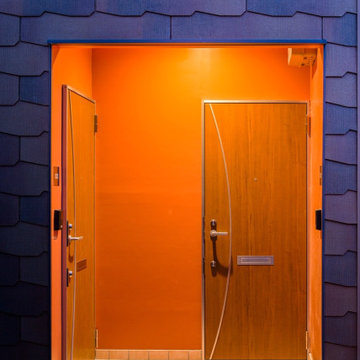
リノベーション
(ウロコ壁が特徴的な自然素材のリノベーション)
土間空間があり、梁の出た小屋組空間ある、住まいです。
株式会社小木野貴光アトリエ一級建築士建築士事務所
https://www.ogino-a.com/
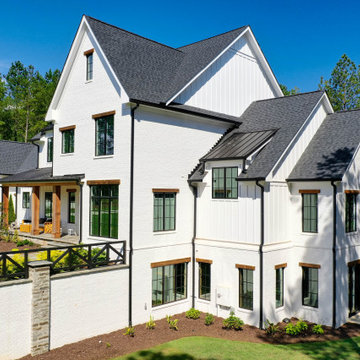
Inspiration för stora lantliga vita hus, med tre eller fler plan och tak i mixade material
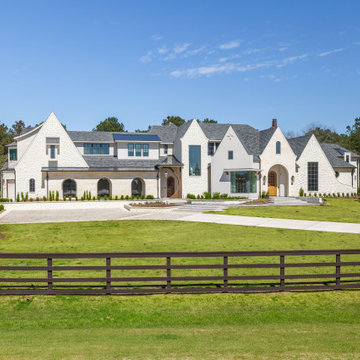
Inredning av ett eklektiskt stort vitt hus, med två våningar, valmat tak och tak i mixade material
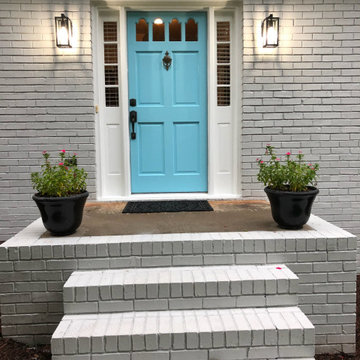
This beautiful pale blue door and white wash brick hints at the surprises you will find once you enter. Once a dated golden brown 70's home, it takes on new life in suburban Roswell for a family of four.
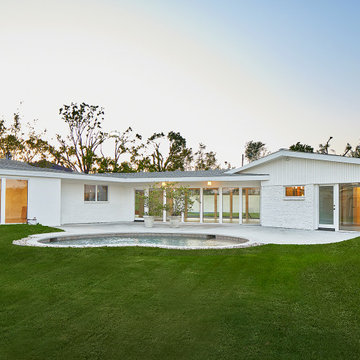
Dallas home reconstructed after a Tornado.
Idéer för retro vita hus, med tak i shingel
Idéer för retro vita hus, med tak i shingel
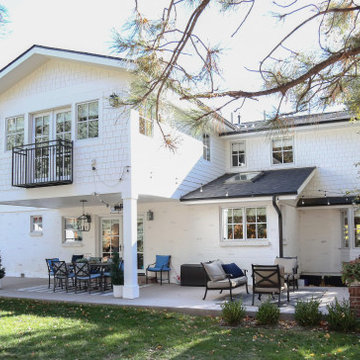
After. The unused upper deck area off of two long and poorly laid out bathrooms were reconfigured for a new primary suite with Juliette balcony.
Idéer för ett stort klassiskt vitt hus, med två våningar, sadeltak och tak i shingel
Idéer för ett stort klassiskt vitt hus, med två våningar, sadeltak och tak i shingel
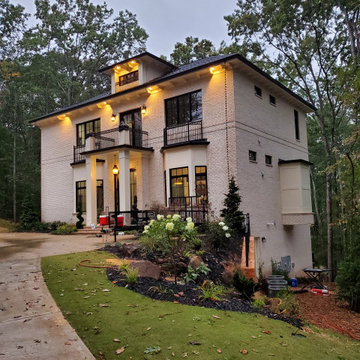
Three story painted brick house front yard view.
Idéer för stora funkis vita hus, med tre eller fler plan
Idéer för stora funkis vita hus, med tre eller fler plan
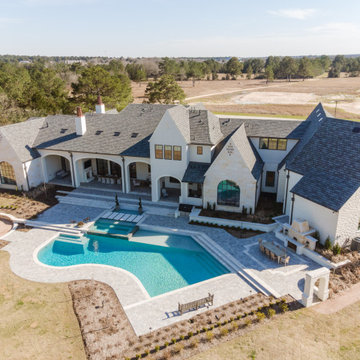
Foto på ett stort eklektiskt vitt hus, med två våningar, valmat tak och tak i mixade material
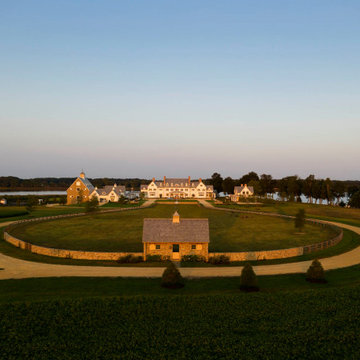
The estate, located on Maryland’s idyllic Eastern Shore, encompasses 44,000 square feet of luxury, encompassing nine different structures: the main residence, timber-frame entertaining barn, guest house, carriage house, automobile barn, pool house, pottery studio, sheep shed, and boathouse.
508 foton på hus
7
