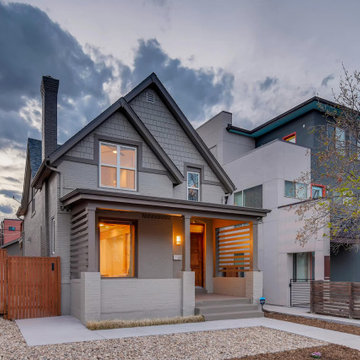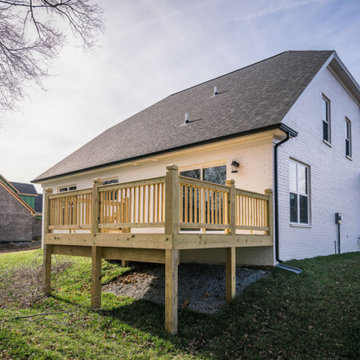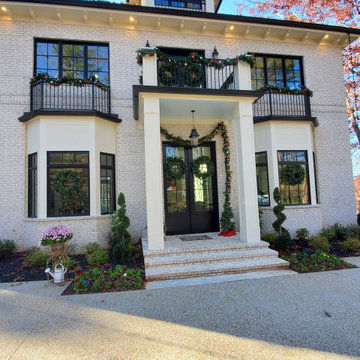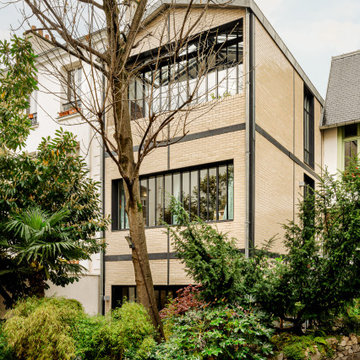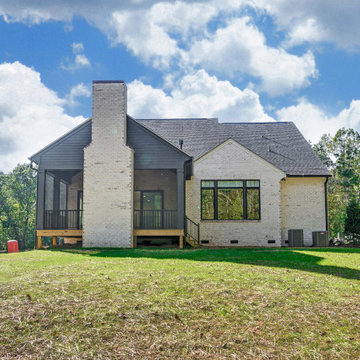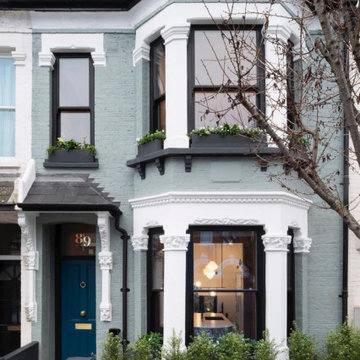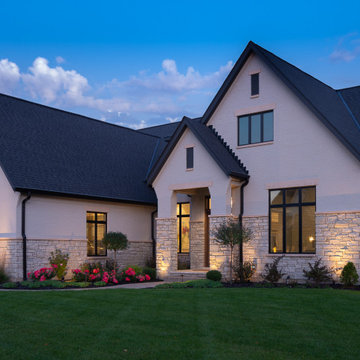508 foton på hus
Sortera efter:
Budget
Sortera efter:Populärt i dag
141 - 160 av 508 foton
Artikel 1 av 2
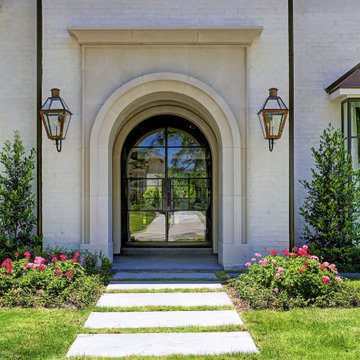
The Original French Quarter® Lantern on a gooseneck pairs the classic design of the French Quarter® light with a more decorative wrought iron bracket. This combination serves as a complement to architecture with arched doors or windows. The French Quarter® gooseneck is available in natural gas, liquid propane, and electric.
Standard Lantern Sizes
Height Width Depth
14.0" 9.25" 9.25"
18.0" 10.5" 10.5"
21.0" 11.5" 11.5"
24.0" 13.25" 13.25"
27.0" 14.5" 14.5"
*30" 17.5" 17.5"
*36" 21.5" 21.5"
*Oversized lights are not returnable
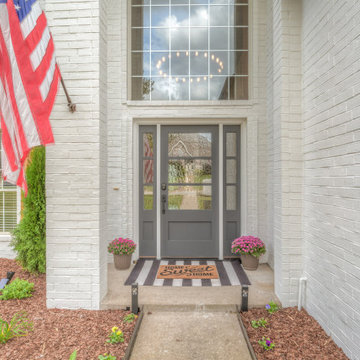
Klassisk inredning av ett mellanstort vitt hus, med två våningar, sadeltak och tak i mixade material
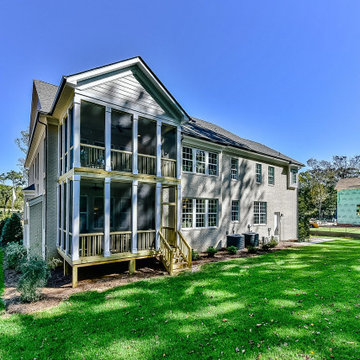
The rear of a four-side brick home in Charlotte with a stacked covered deck.
Idéer för att renovera ett mycket stort beige hus, med två våningar
Idéer för att renovera ett mycket stort beige hus, med två våningar
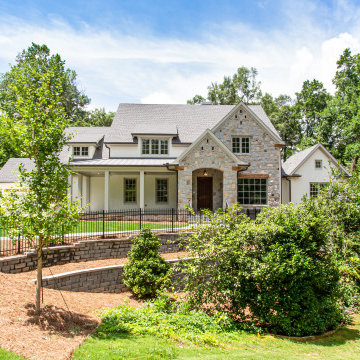
Idéer för mycket stora vintage vita hus, med två våningar, sadeltak och tak i shingel
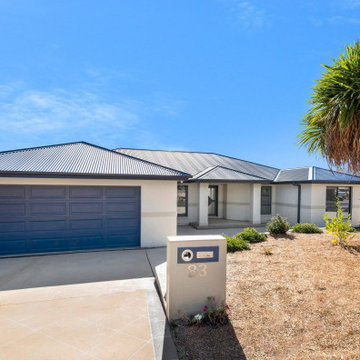
Refresh of exterior before sale with a low maintenance front garden.
Modern inredning av ett stort beige hus, med två våningar, sadeltak och tak i metall
Modern inredning av ett stort beige hus, med två våningar, sadeltak och tak i metall
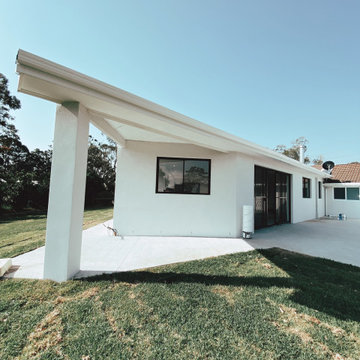
Foto på ett mellanstort lantligt vitt hus, med allt i ett plan, sadeltak och tak i metall
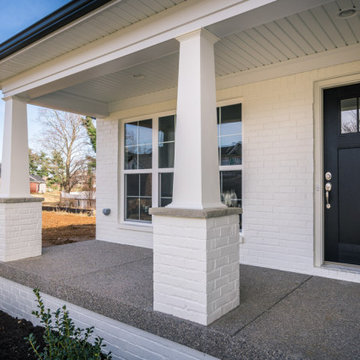
Inredning av ett lantligt litet vitt hus, med två våningar och tak i shingel
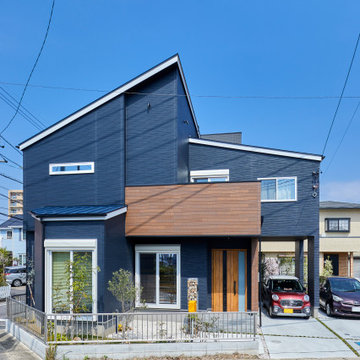
ネイビーベースの外観に重厚感のある天然木のサイディングをアクセントとして加えた
Idéer för att renovera ett mellanstort blått hus, med två våningar och halvvalmat sadeltak
Idéer för att renovera ett mellanstort blått hus, med två våningar och halvvalmat sadeltak
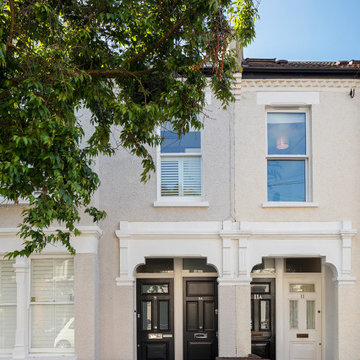
A maisonette refurbishment in Fulham including a loft extension and addition of external roof terrace
Inredning av ett klassiskt mellanstort grått lägenhet, med två våningar och tak med takplattor
Inredning av ett klassiskt mellanstort grått lägenhet, med två våningar och tak med takplattor
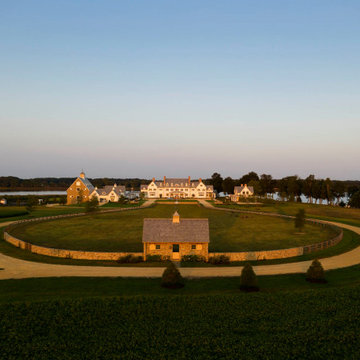
The estate, located on Maryland’s idyllic Eastern Shore, encompasses 44,000 square feet of luxury, encompassing nine different structures: the main residence, timber-frame entertaining barn, guest house, carriage house, automobile barn, pool house, pottery studio, sheep shed, and boathouse.
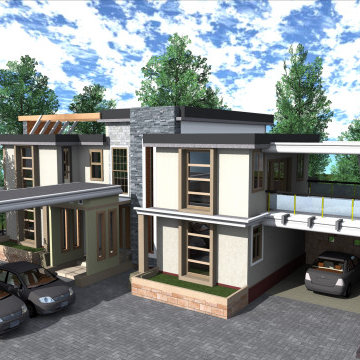
CONTEMPORARY MODERN HOUSE DESIGNS.
Bild på ett stort funkis beige hus, med allt i ett plan och platt tak
Bild på ett stort funkis beige hus, med allt i ett plan och platt tak
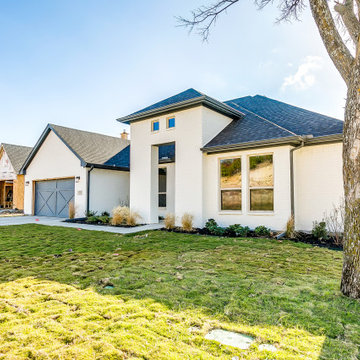
On the Golf Course. Crown Valley Estates off of Crown Road in Weatherford, TX, Aledo ISD
Idéer för ett modernt vitt hus, med allt i ett plan och tak i shingel
Idéer för ett modernt vitt hus, med allt i ett plan och tak i shingel
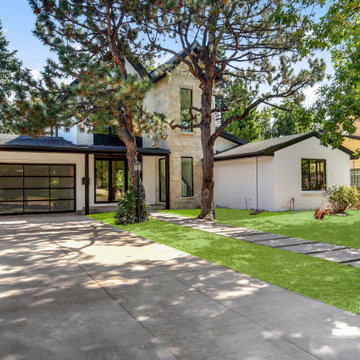
Jasmine Residence is a renovation of a single-story ranch house in Denver, Colorado. Two accordion folding glass doors connect the main living space with the rear yard and the neighborhood street. This effectively creates a large breezeway that can be opened up for three seasons annually. The second story addition expands the house's existing program to include a new master suite and a loft.
508 foton på hus
8
