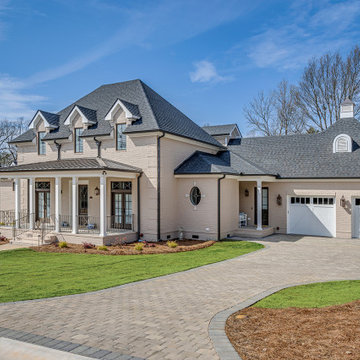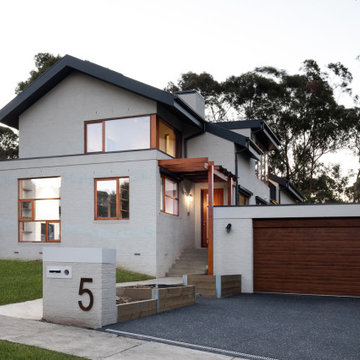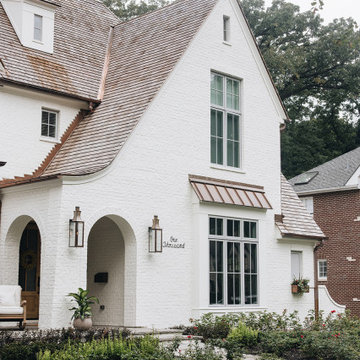508 foton på hus
Sortera efter:
Budget
Sortera efter:Populärt i dag
1 - 20 av 508 foton

Major renovation and addition to an existing brick Cape style home. Creamy contemporary style with large porch and low slung roof lines to compliment the neighborhood.

The front elevation of the home features a traditional-style exterior with front porch columns, symmetrical windows and rooflines, and a curved eyebrow dormers, an element that is also present on nearly all of the accessory structures
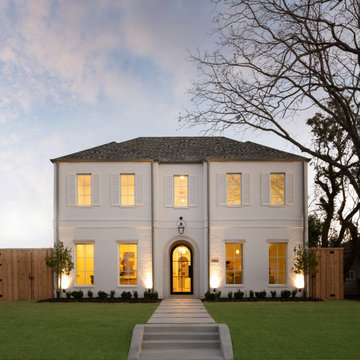
Classic, timeless and ideally positioned on a sprawling corner lot set high above the street, discover this designer dream home by Jessica Koltun. The blend of traditional architecture and contemporary finishes evokes feelings of warmth while understated elegance remains constant throughout this Midway Hollow masterpiece unlike no other. This extraordinary home is at the pinnacle of prestige and lifestyle with a convenient address to all that Dallas has to offer.

Stunning traditional home in the Devonshire neighborhood of Dallas.
Inredning av ett klassiskt stort vitt hus, med två våningar, sadeltak och tak i shingel
Inredning av ett klassiskt stort vitt hus, med två våningar, sadeltak och tak i shingel

Hood House is a playful protector that respects the heritage character of Carlton North whilst celebrating purposeful change. It is a luxurious yet compact and hyper-functional home defined by an exploration of contrast: it is ornamental and restrained, subdued and lively, stately and casual, compartmental and open.
For us, it is also a project with an unusual history. This dual-natured renovation evolved through the ownership of two separate clients. Originally intended to accommodate the needs of a young family of four, we shifted gears at the eleventh hour and adapted a thoroughly resolved design solution to the needs of only two. From a young, nuclear family to a blended adult one, our design solution was put to a test of flexibility.
The result is a subtle renovation almost invisible from the street yet dramatic in its expressive qualities. An oblique view from the northwest reveals the playful zigzag of the new roof, the rippling metal hood. This is a form-making exercise that connects old to new as well as establishing spatial drama in what might otherwise have been utilitarian rooms upstairs. A simple palette of Australian hardwood timbers and white surfaces are complimented by tactile splashes of brass and rich moments of colour that reveal themselves from behind closed doors.
Our internal joke is that Hood House is like Lazarus, risen from the ashes. We’re grateful that almost six years of hard work have culminated in this beautiful, protective and playful house, and so pleased that Glenda and Alistair get to call it home.
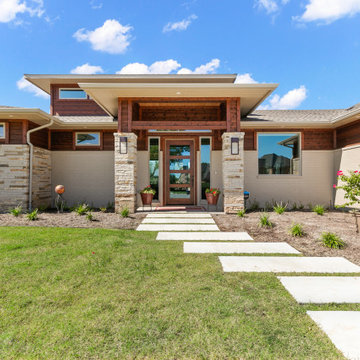
Featuring eye-catching forward-facing contemporary garage doors, this home makes the most of it's location in all the right ways. A center tower with clerestory windows elevates the whole design, and the sleek front entry tower invite you to come inside.
Exterior materials: painted brick, manufactured stone, cedar siding, architectural composite shingles.
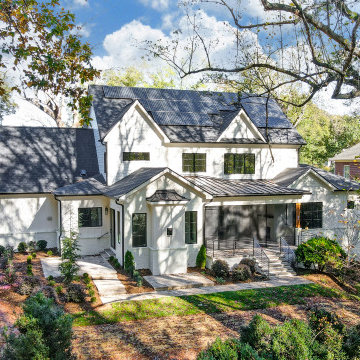
Inspiration för ett stort lantligt vitt hus, med två våningar, sadeltak och tak i shingel
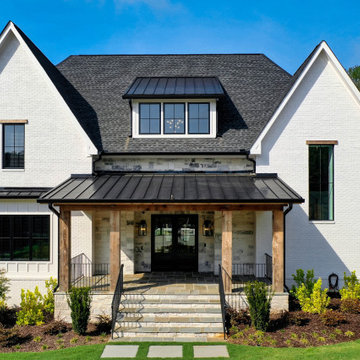
Inspiration för ett stort funkis vitt hus, med tre eller fler plan och tak i mixade material

Exempel på ett stort klassiskt vitt hus, med två våningar, sadeltak och tak i metall
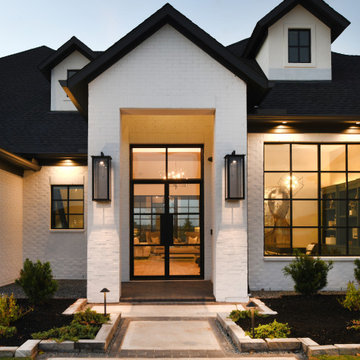
Transitional styled exterior, white painted brick, black composition shingled roof, linear coach lights, black framed glass doors
Klassisk inredning av ett mellanstort vitt hus, med två våningar, sadeltak och tak i shingel
Klassisk inredning av ett mellanstort vitt hus, med två våningar, sadeltak och tak i shingel
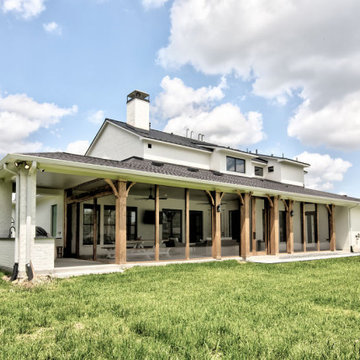
Idéer för att renovera ett stort lantligt vitt hus, med två våningar, valmat tak och tak i mixade material

Recently completed Nantucket project maximizing views of Nantucket Harbor.
Inspiration för ett stort funkis flerfärgat hus, med två våningar, sadeltak och tak i shingel
Inspiration för ett stort funkis flerfärgat hus, med två våningar, sadeltak och tak i shingel
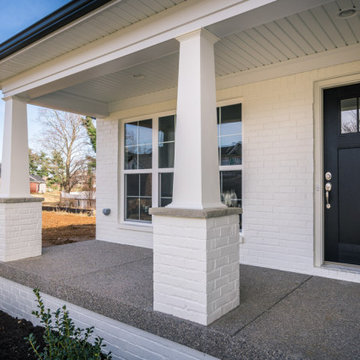
Inredning av ett lantligt litet vitt hus, med två våningar och tak i shingel
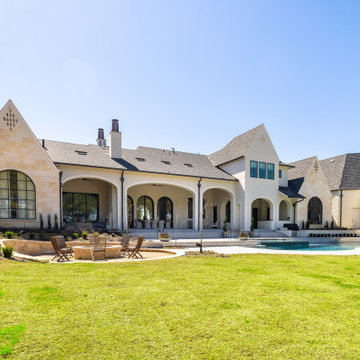
Bild på ett stort eklektiskt vitt hus, med två våningar, valmat tak och tak i mixade material
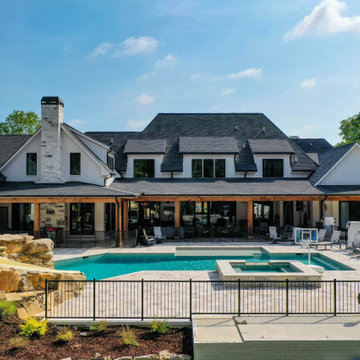
Idéer för ett stort modernt vitt hus, med tre eller fler plan och tak i mixade material

Mid-century modern exterior with covered walkway and black front door.
Foto på ett mellanstort retro vitt hus, med allt i ett plan och platt tak
Foto på ett mellanstort retro vitt hus, med allt i ett plan och platt tak
508 foton på hus
1

