383 403 foton på hus
Sortera efter:
Budget
Sortera efter:Populärt i dag
81 - 100 av 383 403 foton
Artikel 1 av 2

Foto på ett stort lantligt vitt hus, med två våningar, blandad fasad, sadeltak och tak i shingel

Inredning av ett modernt stort flerfärgat hus, med tre eller fler plan, blandad fasad, platt tak och tak i mixade material
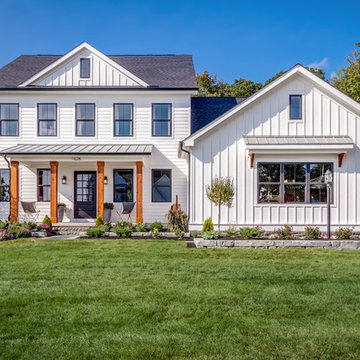
Exempel på ett lantligt vitt hus, med två våningar, blandad fasad, sadeltak och tak i shingel

Foto på ett stort lantligt vitt hus, med två våningar, blandad fasad, sadeltak och tak i shingel

Idéer för funkis flerfärgade hus, med tre eller fler plan, blandad fasad och platt tak

Medelhavsstil inredning av ett vitt hus, med två våningar, stuckatur, valmat tak och tak med takplattor

credits -
design: Matthew O. Daby - m.o.daby design
interior design: Angela Mechaley - m.o.daby design
construction: Hayes Brothers Construction
cabinets & casework: Red Bear Woodworks
structural engineer: Darla Wall - Willamette Building Solutions
photography: Kenton Waltz & Erin Riddle - KLIK Concepts

The front facade is composed of bricks, shiplap timber cladding and James Hardie Scyon Axon cladding, painted in Dulux Blackwood Bay.
Photography: Tess Kelly

Inspiration för ett mellanstort funkis grått hus, med två våningar, stuckatur, platt tak och tak i mixade material
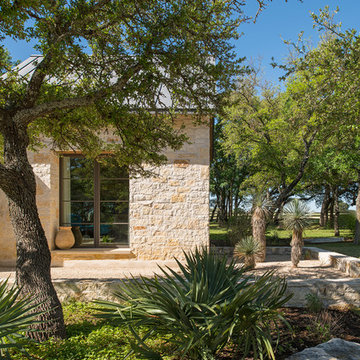
Photo Credit: Paul Bardagjy
Inspiration för ett mellanstort funkis beige hus, med allt i ett plan och tak i metall
Inspiration för ett mellanstort funkis beige hus, med allt i ett plan och tak i metall
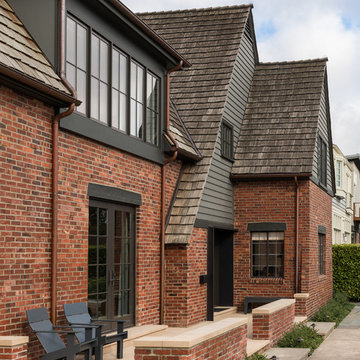
Inredning av ett klassiskt stort flerfärgat hus, med två våningar, tegel, sadeltak och tak i shingel

Inspiration för ett lantligt blått hus, med två våningar, blandad fasad, sadeltak och tak i shingel
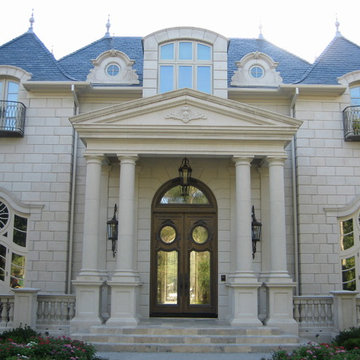
French Chateau; Thomas Hecox
Idéer för mycket stora vintage beige hus, med två våningar, valmat tak och tak i shingel
Idéer för mycket stora vintage beige hus, med två våningar, valmat tak och tak i shingel
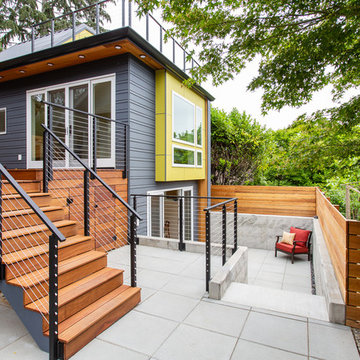
An innovative, 2+ story DADU (Detached Auxiliary Dwelling Unit) significantly expanded available living space, without tackling the structural challenges of increasing the existing home.
photos by Brian Hartman
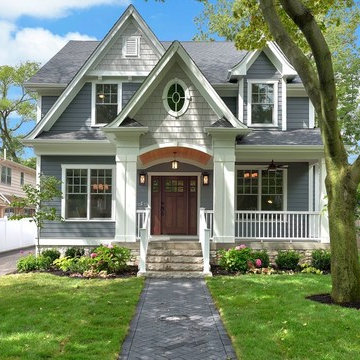
Inspiration för mellanstora klassiska grå hus, med två våningar, sadeltak och tak i shingel

Tom Jenkins Photography
Siding color: Sherwin Williams 7045 (Intelectual Grey)
Shutter color: Sherwin Williams 7047 (Porpoise)
Trim color: Sherwin Williams 7008 (Alabaster)
Windows: Andersen
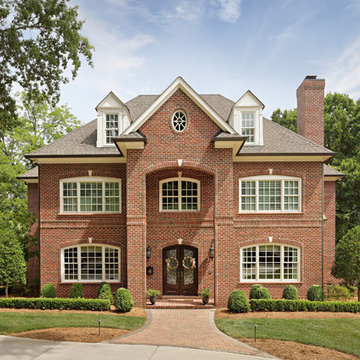
Charming traditional home featuring "Jefferson Wade Tudor (6035)" brick exteriors with Holcim Type S mortar.
Klassisk inredning av ett mellanstort rött hus, med tegel, tak i shingel och tre eller fler plan
Klassisk inredning av ett mellanstort rött hus, med tegel, tak i shingel och tre eller fler plan

This gorgeous modern farmhouse features hardie board board and batten siding with stunning black framed Pella windows. The soffit lighting accents each gable perfectly and creates the perfect farmhouse.

Photo: Megan Booth
mboothphotography.com
Inspiration för ett lantligt vitt hus, med två våningar, vinylfasad, tak i shingel och sadeltak
Inspiration för ett lantligt vitt hus, med två våningar, vinylfasad, tak i shingel och sadeltak
383 403 foton på hus
5
