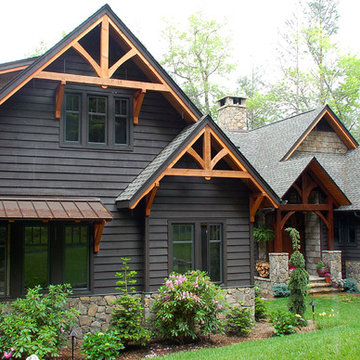383 413 foton på hus
Sortera efter:
Budget
Sortera efter:Populärt i dag
161 - 180 av 383 413 foton
Artikel 1 av 2

A freshly planted garden is now starting to take off. By the end of summer the house should feel properly integrated into the existing site and garden.
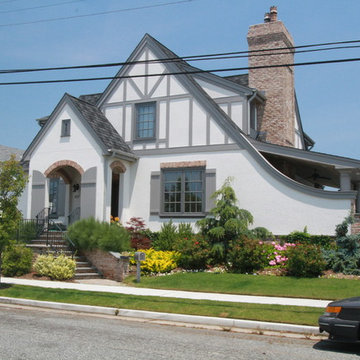
QMA Architects & Planners
Todd Miller, Architect
Idéer för stora eklektiska vita hus, med två våningar, stuckatur och sadeltak
Idéer för stora eklektiska vita hus, med två våningar, stuckatur och sadeltak

Builder: John Kraemer & Sons | Photography: Landmark Photography
Exempel på ett litet modernt grått hus, med två våningar, blandad fasad och platt tak
Exempel på ett litet modernt grått hus, med två våningar, blandad fasad och platt tak

New traditional house with wrap-around porch
Inspiration för ett stort vintage blått hus, med tre eller fler plan, vinylfasad och sadeltak
Inspiration för ett stort vintage blått hus, med tre eller fler plan, vinylfasad och sadeltak

Custom Front Porch
Idéer för att renovera ett amerikanskt grått hus, med två våningar och blandad fasad
Idéer för att renovera ett amerikanskt grått hus, med två våningar och blandad fasad

Foto på ett mellanstort funkis vitt hus, med allt i ett plan, stuckatur och platt tak

Low slung stone gable end walls create the iconic form and frame the glass open areas that bisects the center of the cruciform plan. © Jeffrey Totaro, photographer

Exterior farm house
Photography by Ryan Garvin
Exempel på ett stort maritimt vitt trähus, med två våningar och valmat tak
Exempel på ett stort maritimt vitt trähus, med två våningar och valmat tak

This was a significant addition/renovation to a modest house in Winchester. The program called for a garage, an entry porch, more first floor space and two more bedrooms. The challenge was to keep the scale of the house from getting too big which would dominate the street frontage. Using setbacks and small sale elements the scale stayed in character with the neighbor hood.
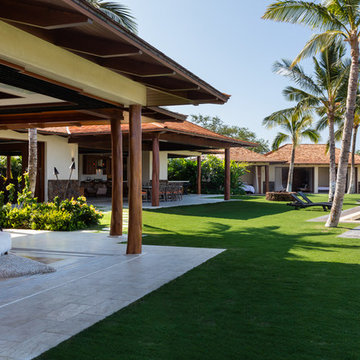
Ian Lindsey
Idéer för att renovera ett stort tropiskt beige hus, med allt i ett plan och stuckatur
Idéer för att renovera ett stort tropiskt beige hus, med allt i ett plan och stuckatur
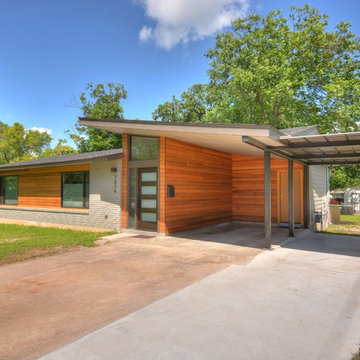
Exterior front with cantilevered carport and cedar siding.
Inredning av ett modernt mellanstort hus, med allt i ett plan och blandad fasad
Inredning av ett modernt mellanstort hus, med allt i ett plan och blandad fasad

Nathan Schroder Photography
BK Design Studio
Robert Elliott Custom Homes
Foto på ett vintage beige hus, med två våningar, stuckatur och tak i shingel
Foto på ett vintage beige hus, med två våningar, stuckatur och tak i shingel
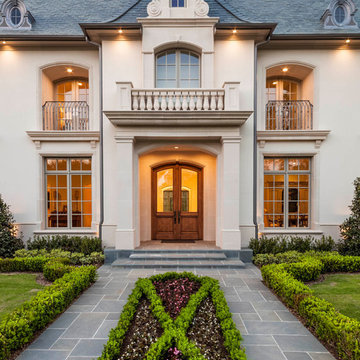
Nathan Schroder Photography
Outdoor Concepts - Landscaping
BK Design Studio- Architect
Idéer för att renovera ett vintage beige hus, med två våningar och stuckatur
Idéer för att renovera ett vintage beige hus, med två våningar och stuckatur

The shape of the angled porch-roof, sets the tone for a truly modern entryway. This protective covering makes a dramatic statement, as it hovers over the front door. The blue-stone terrace conveys even more interest, as it gradually moves upward, morphing into steps, until it reaches the porch.
Porch Detail
The multicolored tan stone, used for the risers and retaining walls, is proportionally carried around the base of the house. Horizontal sustainable-fiber cement board replaces the original vertical wood siding, and widens the appearance of the facade. The color scheme — blue-grey siding, cherry-wood door and roof underside, and varied shades of tan and blue stone — is complimented by the crisp-contrasting black accents of the thin-round metal columns, railing, window sashes, and the roof fascia board and gutters.
This project is a stunning example of an exterior, that is both asymmetrical and symmetrical. Prior to the renovation, the house had a bland 1970s exterior. Now, it is interesting, unique, and inviting.
Photography Credit: Tom Holdsworth Photography
Contractor: Owings Brothers Contracting
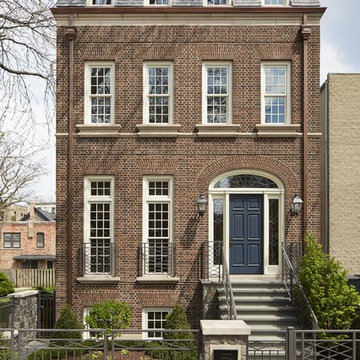
Nathan Kirkman
Idéer för stora vintage radhus, med tre eller fler plan och tegel
Idéer för stora vintage radhus, med tre eller fler plan och tegel

Inredning av ett maritimt grått trähus, med allt i ett plan, sadeltak och tak i metall
383 413 foton på hus
9


