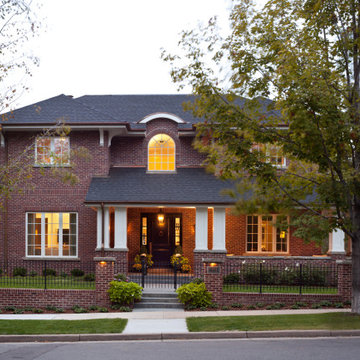13 716 foton på hus
Sortera efter:
Budget
Sortera efter:Populärt i dag
101 - 120 av 13 716 foton
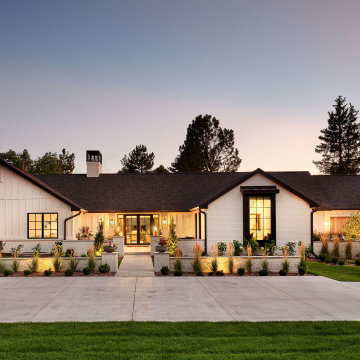
Inspiration för ett mellanstort vintage vitt hus, med allt i ett plan och blandad fasad
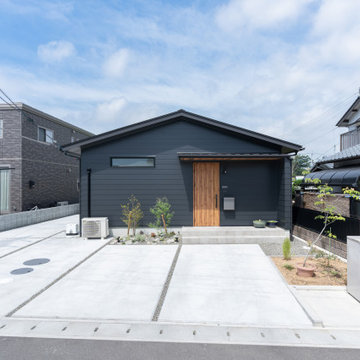
ご主人こだわりの"マットブラックのガルバ"でスッキリとしたシンプルな外観に仕上げ、軒天にはレッドシダーを張ってオシャレ度アップ。玄関周りの植栽が、空間の良いアクセントになっています。
Bild på ett funkis svart hus, med allt i ett plan, sadeltak och tak i metall
Bild på ett funkis svart hus, med allt i ett plan, sadeltak och tak i metall

Board and Batten Single level family home with great indoor / outdoor entertaining with a large decked area
Inspiration för mellanstora maritima grå hus, med allt i ett plan, blandad fasad, sadeltak och tak i metall
Inspiration för mellanstora maritima grå hus, med allt i ett plan, blandad fasad, sadeltak och tak i metall
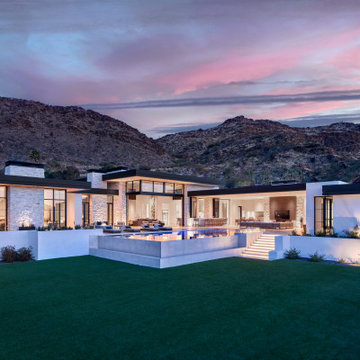
The residence's prominent black fascia and divided light fenestrations live in stark contrast to the white plaster on this exquisite mountainside home.
Project // Ebony and Ivory
Paradise Valley, Arizona
Architecture: Drewett Works
Builder: Bedbrock Developers
Interiors: Mara Interior Design - Mara Green
Landscape: Bedbrock Developers
Photography: Werner Segarra
Limestone walls: Solstice Stone
https://www.drewettworks.com/ebony-and-ivory/
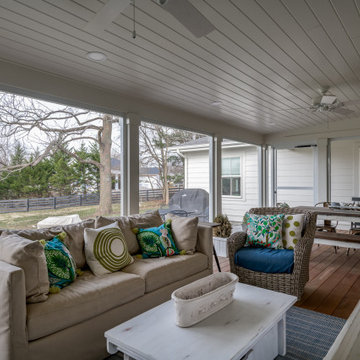
Idéer för att renovera ett mellanstort vintage vitt hus, med allt i ett plan, tegel, sadeltak och tak i mixade material

Idéer för att renovera ett stort nordiskt vitt hus, med allt i ett plan, sadeltak och tak i metall

The exterior has CertainTeed Monogram Seagrass Siding, the gables have Board and Batten CertainTeed 7” Herringbone, trimmed in white. The front porch is done in White Vinyl Polyrail in. Shingles are Owens Corning TrueDefinition-Driftwood. All windows are Anderson Windows. The front entry door is a Smooth-Star Shaker-Style Fiberglass Door w/Simulated Divided Lite Low E Glass.

In the quite streets of southern Studio city a new, cozy and sub bathed bungalow was designed and built by us.
The white stucco with the blue entrance doors (blue will be a color that resonated throughout the project) work well with the modern sconce lights.
Inside you will find larger than normal kitchen for an ADU due to the smart L-shape design with extra compact appliances.
The roof is vaulted hip roof (4 different slopes rising to the center) with a nice decorative white beam cutting through the space.
The bathroom boasts a large shower and a compact vanity unit.
Everything that a guest or a renter will need in a simple yet well designed and decorated garage conversion.
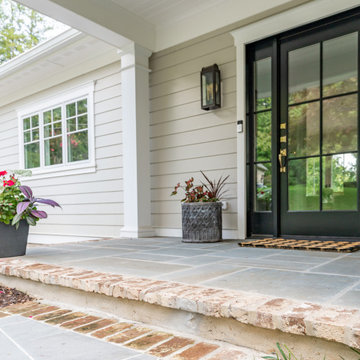
Custom remodel and build in the heart of Ruxton, Maryland. The foundation was kept and Eisenbrandt Companies remodeled the entire house with the design from Andy Niazy Architecture. A beautiful combination of painted brick and hardy siding, this home was built to stand the test of time. Accented with standing seam roofs and board and batten gambles. Custom garage doors with wood corbels. Marvin Elevate windows with a simplistic grid pattern. Blue stone walkway with old Carolina brick as its border. Versatex trim throughout.
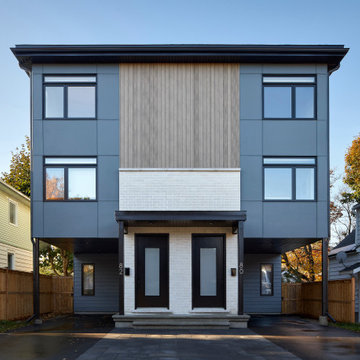
Inspiration för ett nordiskt flerfärgat hus, med tre eller fler plan, fiberplattor i betong, platt tak och tak i mixade material
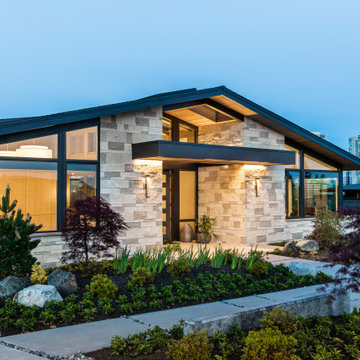
Inredning av ett klassiskt mycket stort beige hus, med allt i ett plan, sadeltak och tak i shingel

Exempel på ett stort maritimt blått hus, med två våningar, blandad fasad, sadeltak och tak i shingel

Single Story ranch house with stucco and wood siding painted black.
Bild på ett mellanstort nordiskt svart hus, med allt i ett plan, stuckatur, sadeltak och tak i shingel
Bild på ett mellanstort nordiskt svart hus, med allt i ett plan, stuckatur, sadeltak och tak i shingel
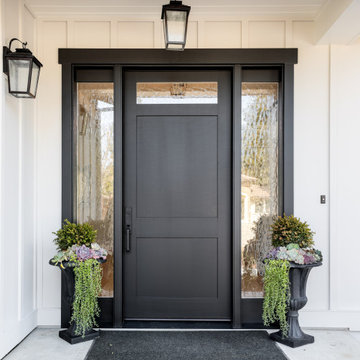
Inspiration för stora lantliga grå hus, med allt i ett plan, sadeltak och tak i mixade material
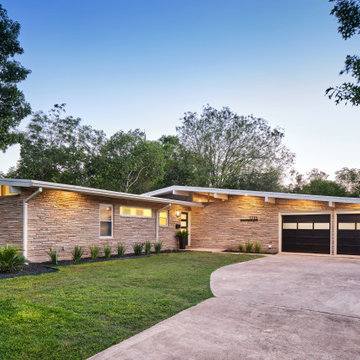
This 1959 Mid Century Modern Home was falling into disrepair, but the team at Haven Design and Construction could see the true potential. By preserving the beautiful original architectural details, such as the linear stacked stone and the clerestory windows, the team had a solid architectural base to build new and interesting details upon. New modern landscaping was installed and a new linear cedar fence surrounds the perimeter of the property.
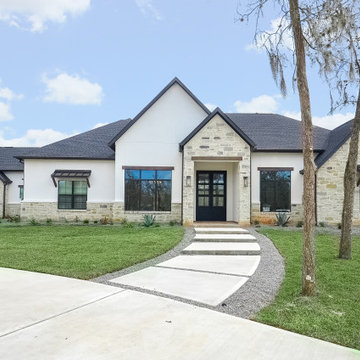
Bild på ett stort vintage vitt hus, med allt i ett plan, stuckatur, valmat tak och tak i shingel

Idéer för att renovera ett stort lantligt hus, med två våningar, fiberplattor i betong och tak i metall

Front Elevation
Exempel på ett mellanstort beige hus, med två våningar, valmat tak och tak i shingel
Exempel på ett mellanstort beige hus, med två våningar, valmat tak och tak i shingel
Hamptons style coastal home with custom garage door, weatherboard cladding and stone detailing.
Idéer för ett stort maritimt grått hus, med två våningar, sadeltak och tak i metall
Idéer för ett stort maritimt grått hus, med två våningar, sadeltak och tak i metall
13 716 foton på hus
6
