13 717 foton på hus
Sortera efter:
Budget
Sortera efter:Populärt i dag
61 - 80 av 13 717 foton
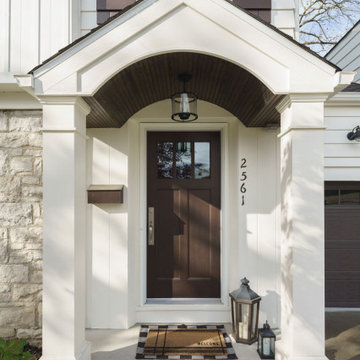
Exterior refresh - new paint, shutters, updated portico with stained barrel vaulted beadboard ceiling, entry & garage doors plus new lighting.
Upper Arlington OH 2020
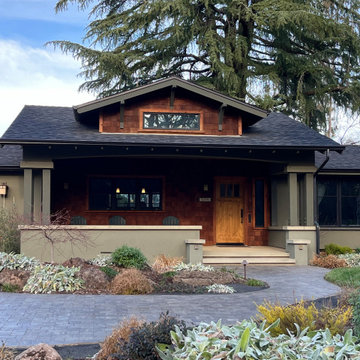
Foto på ett mellanstort amerikanskt grönt hus, med allt i ett plan, stuckatur, sadeltak och tak i shingel

Khouri-Brouwer Residence
A new 7,000 square foot modern farmhouse designed around a central two-story family room. The layout promotes indoor / outdoor living and integrates natural materials through the interior. The home contains six bedrooms, five full baths, two half baths, open living / dining / kitchen area, screened-in kitchen and dining room, exterior living space, and an attic-level office area.
Photography: Anice Hoachlander, Studio HDP

Exempel på ett mellanstort modernt svart hus, med två våningar, fiberplattor i betong och pulpettak
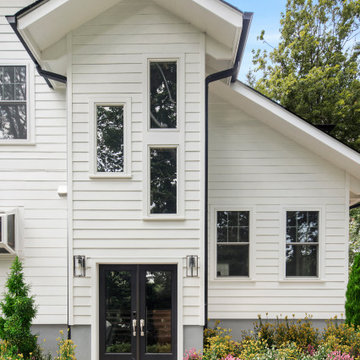
We added a full two-story addition at the back of this house, maximizing space by including a small bump-out at the side for the stairs. This required demolishing the existing rear sunroom and dormer above. The new light-filled first-floor space has a large living room and dining room with central French doors. Modern stairs lead to an expanded second floor with a new primary suite with an en suite bath. The bath has a herringbone pattern floor, shower with bench, freestanding tub, and plenty of storage.
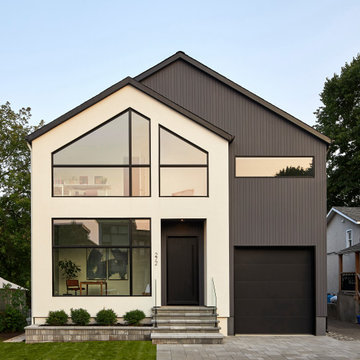
Inspiration för minimalistiska grå hus, med två våningar, stuckatur, sadeltak och tak i shingel
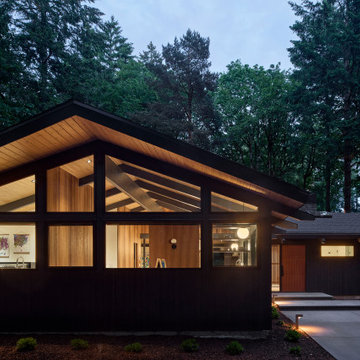
Idéer för stora 60 tals svarta hus, med allt i ett plan, sadeltak och tak i shingel

Idéer för att renovera ett eklektiskt vitt hus, med två våningar, blandad fasad, sadeltak och tak i mixade material
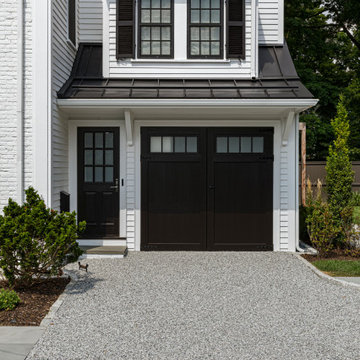
TEAM
Architect: LDa Architecture & Interiors
Builder: Affinity Builders
Landscape Architect: Jon Russo
Photographer: Sean Litchfield Photography
Exempel på ett klassiskt vitt hus, med tegel, sadeltak och tak i metall
Exempel på ett klassiskt vitt hus, med tegel, sadeltak och tak i metall

FineCraft Contractors, Inc.
Harrison Design
Inredning av ett modernt litet grått hus, med två våningar, stuckatur, sadeltak och tak i metall
Inredning av ett modernt litet grått hus, med två våningar, stuckatur, sadeltak och tak i metall

This project started as a cramped cape with little character and extreme water damage, but over the course of several months, it was transformed into a striking modern home with all the bells and whistles. Being just a short walk from Mackworth Island, the homeowner wanted to capitalize on the excellent location, so everything on the exterior and interior was replaced and upgraded. Walls were torn down on the first floor to make the kitchen, dining, and living areas more open to one another. A large dormer was added to the entire back of the house to increase the ceiling height in both bedrooms and create a more functional space. The completed home marries great function and design with efficiency and adds a little boldness to the neighborhood. Design by Tyler Karu Design + Interiors. Photography by Erin Little.
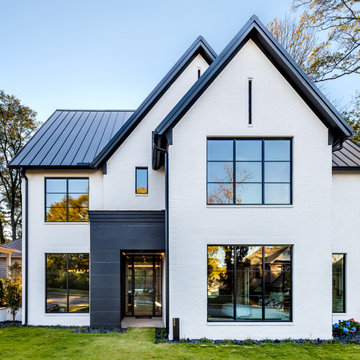
Modern Contrast Exterior
Modern inredning av ett vitt hus, med två våningar, tegel, sadeltak och tak i metall
Modern inredning av ett vitt hus, med två våningar, tegel, sadeltak och tak i metall

Modern Chicago single family home
Idéer för ett modernt oranget hus, med tre eller fler plan, tegel, platt tak och tak i metall
Idéer för ett modernt oranget hus, med tre eller fler plan, tegel, platt tak och tak i metall

A Scandinavian modern home in Shorewood, Minnesota with simple gable roof forms, black exterior, patio overlooking a nearby lake, and expansive windows.

A classic San Diego Backyard Staple! Our clients were looking to match their existing homes "Craftsman" aesthetic while utilizing their construction budget as efficiently as possible. At 956 s.f. (2 Bed: 2 Bath w/ Open Concept Kitchen/Dining) our clients were able to see their project through for under $168,000! After a comprehensive Design, Permitting & Construction process the Nicholas Family is now renting their ADU for $2,500.00 per month.
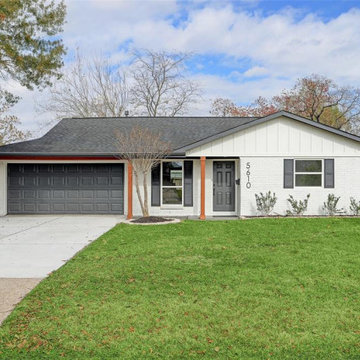
White painted brick exterior with natural wood posts.
Foto på ett litet vintage vitt hus, med allt i ett plan och tegel
Foto på ett litet vintage vitt hus, med allt i ett plan och tegel

Front Entry
Custom Modern Farmhouse
Calgary, Alberta
Idéer för ett stort lantligt vitt hus, med två våningar, sadeltak och tak i shingel
Idéer för ett stort lantligt vitt hus, med två våningar, sadeltak och tak i shingel
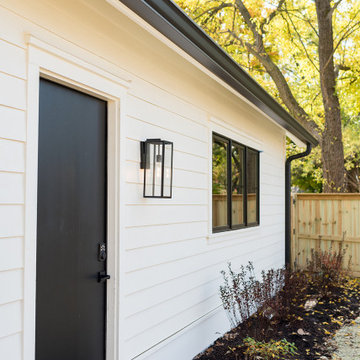
Inspiration för moderna vita hus, med två våningar, fiberplattor i betong, sadeltak och tak i mixade material
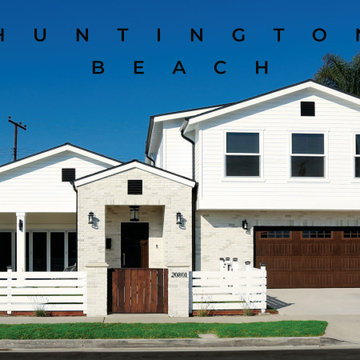
Beautiful American Farmhouse addition and remodel in Huntington Beach, CA. The contemporary white exterior has horizontal lap siding and white brick cladding with black finished vents, gutters, and chimney hood. The covered patio contains a stone pizza oven (gas and/or electric powered), with brick facing. A luxurious La Cantina patio door opens to the front yard, which has a custom putting green (shown in other photos more clearly). The fence and gates are made from cedar; the fence painted white and the gates are stained to match the wooden garage door with windows.
13 717 foton på hus
4
