13 744 foton på hus
Sortera efter:
Budget
Sortera efter:Populärt i dag
81 - 100 av 13 744 foton
Artikel 1 av 2

With this home remodel, we removed the roof and added a full story with dormers above the existing two story home we had previously remodeled (kitchen, backyard extension, basement rework and all new windows.) All previously remodeled surfaces (and existing trees!) were carefully preserved despite the extensive work; original historic cedar shingling was extended, keeping the original craftsman feel of the home. Neighbors frequently swing by to thank the homeowners for so graciously expanding their home without altering its character.
Photo: Miranda Estes

Idéer för att renovera ett mellanstort 50 tals hus, med allt i ett plan, valmat tak och tak i shingel

3100 SQFT, 4 br/3 1/2 bath lakefront home on 1.4 acres. Craftsman details throughout.
Idéer för stora lantliga vita hus, med allt i ett plan, tegel, valmat tak och tak i shingel
Idéer för stora lantliga vita hus, med allt i ett plan, tegel, valmat tak och tak i shingel

Front Elevation
Exempel på ett mellanstort beige hus, med två våningar, valmat tak och tak i shingel
Exempel på ett mellanstort beige hus, med två våningar, valmat tak och tak i shingel

Bild på ett funkis flerfärgat hus, med två våningar, platt tak och tak i shingel

Idéer för stora lantliga vita hus, med allt i ett plan, fiberplattor i betong, sadeltak och tak i metall

This Beautiful Multi-Story Modern Farmhouse Features a Master On The Main & A Split-Bedroom Layout • 5 Bedrooms • 4 Full Bathrooms • 1 Powder Room • 3 Car Garage • Vaulted Ceilings • Den • Large Bonus Room w/ Wet Bar • 2 Laundry Rooms • So Much More!

One of our most poplar exteriors! This modern take on the farmhouse brings life to the black and white aesthetic.
Klassisk inredning av ett mycket stort vitt hus, med två våningar, tegel, sadeltak och tak i mixade material
Klassisk inredning av ett mycket stort vitt hus, med två våningar, tegel, sadeltak och tak i mixade material

Builder: JR Maxwell
Photography: Juan Vidal
Idéer för att renovera ett lantligt vitt hus, med två våningar och tak i shingel
Idéer för att renovera ett lantligt vitt hus, med två våningar och tak i shingel
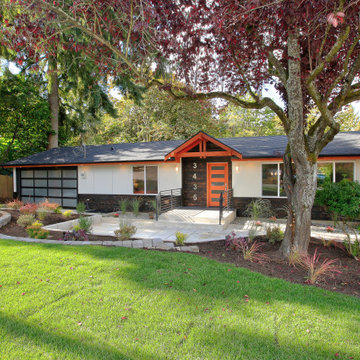
Exempel på ett 60 tals vitt hus, med allt i ett plan, sadeltak och tak i shingel

Inredning av ett industriellt stort flerfärgat hus, med tre eller fler plan, fiberplattor i betong och tak i shingel

A thoughtful, well designed 5 bed, 6 bath custom ranch home with open living, a main level master bedroom and extensive outdoor living space.
This home’s main level finish includes +/-2700 sf, a farmhouse design with modern architecture, 15’ ceilings through the great room and foyer, wood beams, a sliding glass wall to outdoor living, hearth dining off the kitchen, a second main level bedroom with on-suite bath, a main level study and a three car garage.
A nice plan that can customize to your lifestyle needs. Build this home on your property or ours.

James Hardie smooth lap siding, with Fiberon Promenade accent, Clopay black modern steel door with Cultured Stone Pro Fit Ledgestone in Platinum
Idéer för mellanstora funkis svarta hus, med allt i ett plan, fiberplattor i betong, pulpettak och tak i mixade material
Idéer för mellanstora funkis svarta hus, med allt i ett plan, fiberplattor i betong, pulpettak och tak i mixade material
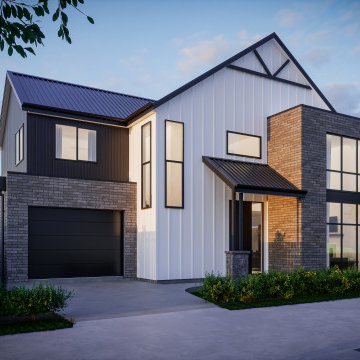
Idéer för ett stort modernt vitt hus, med två våningar, blandad fasad, sadeltak och tak i metall
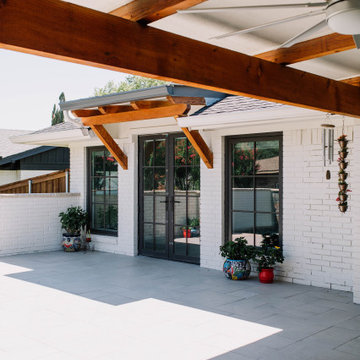
Welcome to your very own private paradise nestled right in your backyard! Our team created an oasis right out your door. Need a vacation? Step outside!

Inspiration för mellanstora moderna hus, med allt i ett plan, tegel, valmat tak och tak med takplattor
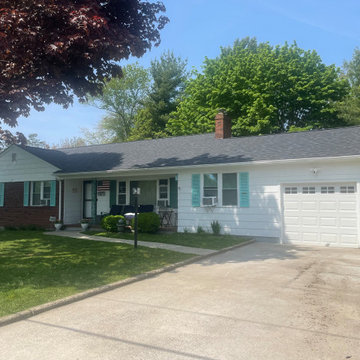
Owens Corning Asphalt shingles in color Onyx
Bild på ett mellanstort vintage flerfärgat hus, med allt i ett plan och sadeltak
Bild på ett mellanstort vintage flerfärgat hus, med allt i ett plan och sadeltak
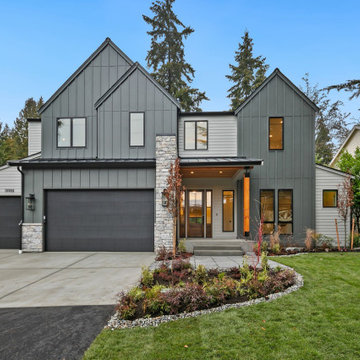
The Kelso's Exterior showcases a stunning modern farmhouse design with various attractive features. The exterior boasts a 3-car garage and black window trim that adds a touch of sophistication. The black windows perfectly complement the overall aesthetic. Exposed wood beams highlight the architectural charm of the home, while the gray exterior and gray garage door create a sleek and contemporary look. The addition of gray stone accents further enhances the visual appeal. The property is surrounded by a lush lawn, providing a welcoming and well-maintained outdoor space. The peaked roof adds character to the design and contributes to the farmhouse style. A stained front door adds warmth and richness to the entrance. The use of stacked stone adds texture and depth to the exterior. The presence of wooded surroundings adds a natural and serene touch to the Kelso's Exterior, creating a harmonious blend of modern and rustic elements.

Mid Century Modern Exterior Mood Board
Inspiration för ett stort 50 tals svart hus, med allt i ett plan
Inspiration för ett stort 50 tals svart hus, med allt i ett plan
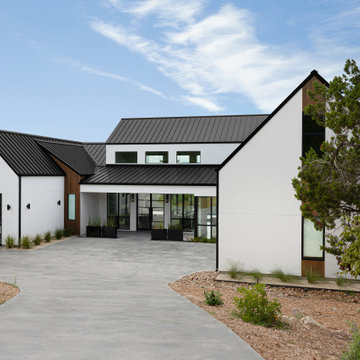
Skandinavisk inredning av ett stort vitt hus, med två våningar, stuckatur, valmat tak och tak i metall
13 744 foton på hus
5