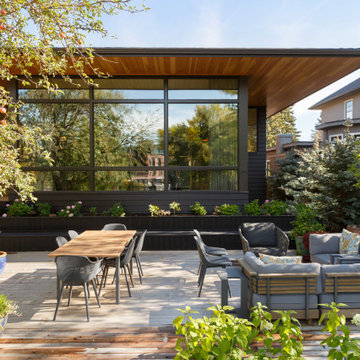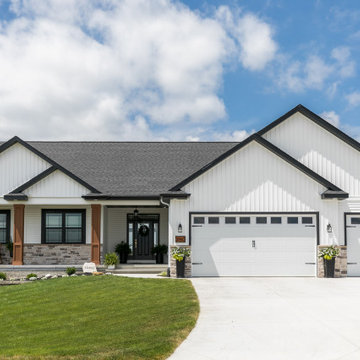13 743 foton på hus
Sortera efter:
Budget
Sortera efter:Populärt i dag
141 - 160 av 13 743 foton
Artikel 1 av 2
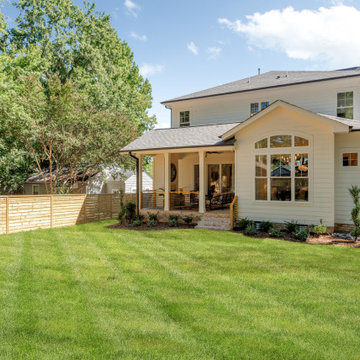
Green grass in the backyard of this new construction home in an updated neighborhood of Charlotte, NC
Foto på ett vintage vitt hus, med två våningar, blandad fasad och tak i shingel
Foto på ett vintage vitt hus, med två våningar, blandad fasad och tak i shingel

Rancher exterior remodel - craftsman portico and pergola addition. Custom cedar woodwork with moravian star pendant and copper roof. Cedar Portico. Cedar Pavilion. Doylestown, PA remodelers

Idéer för ett mellanstort modernt vitt hus, med allt i ett plan, pulpettak och tak i metall

Inspired by the modern romanticism, blissful tranquility and harmonious elegance of Bobby McAlpine’s home designs, this custom home designed and built by Anthony Wilder Design/Build perfectly combines all these elements and more. With Southern charm and European flair, this new home was created through careful consideration of the needs of the multi-generational family who lives there.

In the quite streets of southern Studio city a new, cozy and sub bathed bungalow was designed and built by us.
The white stucco with the blue entrance doors (blue will be a color that resonated throughout the project) work well with the modern sconce lights.
Inside you will find larger than normal kitchen for an ADU due to the smart L-shape design with extra compact appliances.
The roof is vaulted hip roof (4 different slopes rising to the center) with a nice decorative white beam cutting through the space.
The bathroom boasts a large shower and a compact vanity unit.
Everything that a guest or a renter will need in a simple yet well designed and decorated garage conversion.
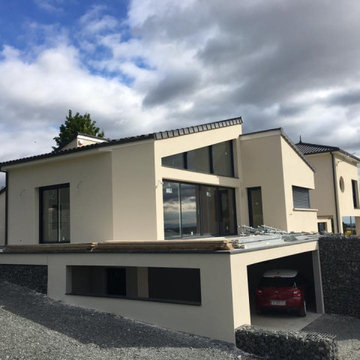
Visuel extérieurs de la maison
Foto på ett stort funkis hus, med två våningar, sadeltak och tak med takplattor
Foto på ett stort funkis hus, med två våningar, sadeltak och tak med takplattor
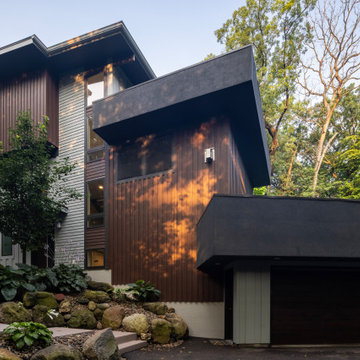
quinnpaskus.com (photographer)
Inspiration för ett 60 tals hus, med platt tak och tak i mixade material
Inspiration för ett 60 tals hus, med platt tak och tak i mixade material
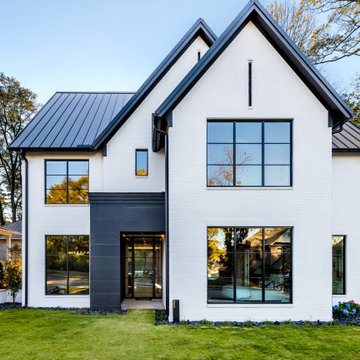
Modern Contrast Exterior, White Brick
Bild på ett funkis vitt hus, med två våningar, tegel, sadeltak och tak i metall
Bild på ett funkis vitt hus, med två våningar, tegel, sadeltak och tak i metall

Single Story ranch house with stucco and wood siding painted black.
Bild på ett mellanstort nordiskt svart hus, med allt i ett plan, stuckatur, sadeltak och tak i shingel
Bild på ett mellanstort nordiskt svart hus, med allt i ett plan, stuckatur, sadeltak och tak i shingel
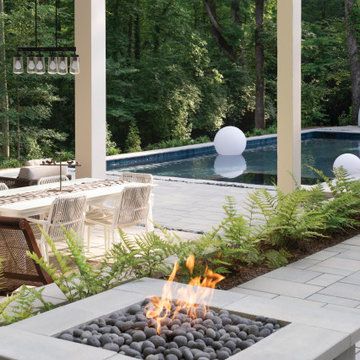
This beautiful stone fire pit was inspired by our Raffinato Collection. The smooth look of the Raffinato retaining wall brings modern elegance to your tailored spaces. This contemporary double-sided retaining wall is offered in an array of modern colours. To complete this fire pit design, the designer added our Raffinato wall caps, which can also be used as step treads on your outdoor steps or around pools as your modern pool coping option!
Discover the Raffinato collection here: https://www.techo-bloc.com/shop/walls/raffinato-smooth

Front view
Inspiration för mellanstora klassiska grå hus, med två våningar, blandad fasad, sadeltak och tak i shingel
Inspiration för mellanstora klassiska grå hus, med två våningar, blandad fasad, sadeltak och tak i shingel

A Scandinavian modern home in Shorewood, Minnesota with simple gable roof forms, black exterior, elevated patio, and black brick fireplace. Floor to ceiling windows provide expansive views of the lake.

Idéer för ett mellanstort amerikanskt grönt hus, med allt i ett plan, sadeltak och tak i shingel

This 1959 Mid Century Modern Home was falling into disrepair, but the team at Haven Design and Construction could see the true potential. By preserving the beautiful original architectural details, such as the linear stacked stone and the clerestory windows, the team had a solid architectural base to build new and interesting details upon. The small dark foyer was visually expanded by installing a new "see through" walnut divider wall between the foyer and the kitchen. The bold geometric design of the new walnut dividing wall has become the new architectural focal point of the open living area.

Inspiration för stora lantliga vita hus, med två våningar, blandad fasad, sadeltak och tak i mixade material

Foto på ett mellanstort retro vitt hus, med allt i ett plan, sadeltak och tak i metall
13 743 foton på hus
8


