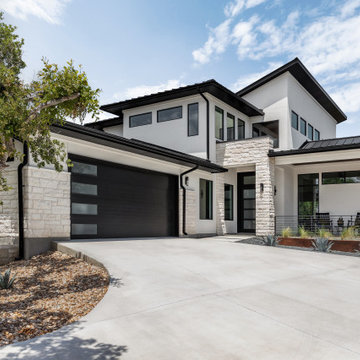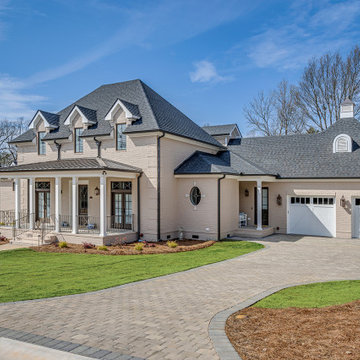13 742 foton på hus
Sortera efter:
Budget
Sortera efter:Populärt i dag
161 - 180 av 13 742 foton
Artikel 1 av 2

Front Entry
Custom Modern Farmhouse
Calgary, Alberta
Idéer för ett stort lantligt vitt hus, med två våningar, sadeltak och tak i shingel
Idéer för ett stort lantligt vitt hus, med två våningar, sadeltak och tak i shingel
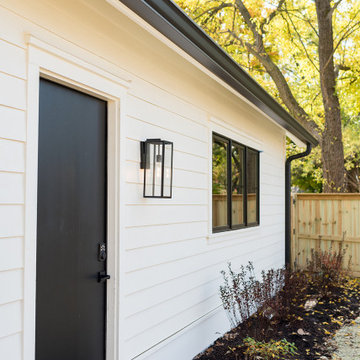
Inspiration för moderna vita hus, med två våningar, fiberplattor i betong, sadeltak och tak i mixade material
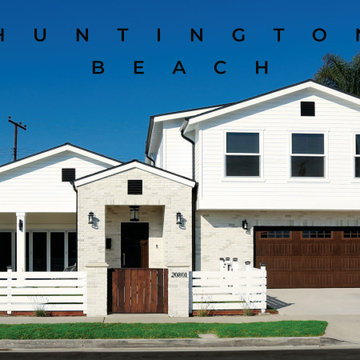
Beautiful American Farmhouse addition and remodel in Huntington Beach, CA. The contemporary white exterior has horizontal lap siding and white brick cladding with black finished vents, gutters, and chimney hood. The covered patio contains a stone pizza oven (gas and/or electric powered), with brick facing. A luxurious La Cantina patio door opens to the front yard, which has a custom putting green (shown in other photos more clearly). The fence and gates are made from cedar; the fence painted white and the gates are stained to match the wooden garage door with windows.

Bild på ett vintage gult hus, med två våningar, stuckatur och tak i metall
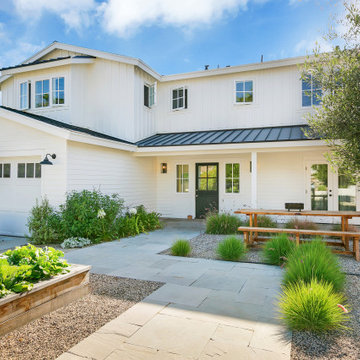
Idéer för mellanstora lantliga vita hus, med två våningar, sadeltak och tak i metall
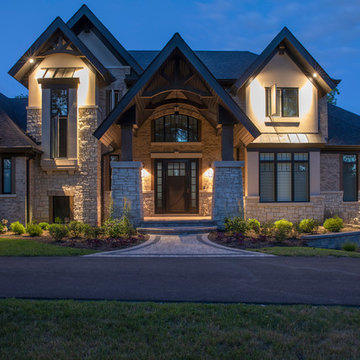
Steve Melnick
Idéer för amerikanska bruna hus, med två våningar, blandad fasad, sadeltak och tak i shingel
Idéer för amerikanska bruna hus, med två våningar, blandad fasad, sadeltak och tak i shingel

Willet Photography
Idéer för ett mellanstort klassiskt vitt hus, med tre eller fler plan, tegel, sadeltak och tak i mixade material
Idéer för ett mellanstort klassiskt vitt hus, med tre eller fler plan, tegel, sadeltak och tak i mixade material
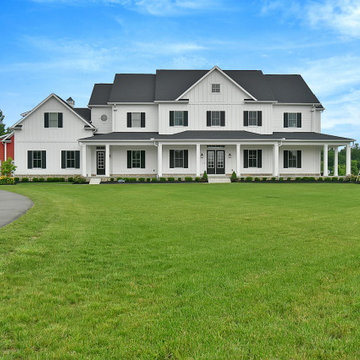
Inspiration för lantliga vita hus, med två våningar, fiberplattor i betong och tak i shingel
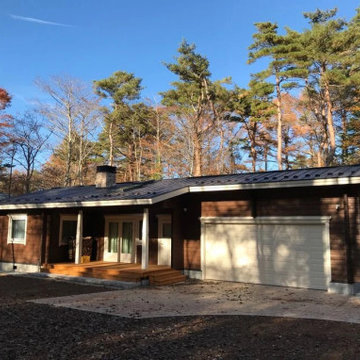
林の中にひっそりと佇む平屋
Idéer för att renovera ett skandinaviskt brunt trähus, med allt i ett plan och sadeltak
Idéer för att renovera ett skandinaviskt brunt trähus, med allt i ett plan och sadeltak
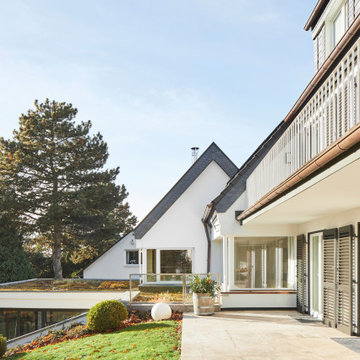
Energetische Sanierung ==> Die Altbauvilla und ihre Architektur wahrend, wurden sowohl die Solar- als auch die Photovoltaikanlage nur gering aufbauend und von der Seite nicht sichtbar eingebaut. +++ Foto: Lioba Schneider Architekturfotografie www.liobaschneider.de +++ Architekturbüro: CLAUDIA GROTEGUT ARCHITEKTUR + KONZEPT www.claudia-grotegut.de
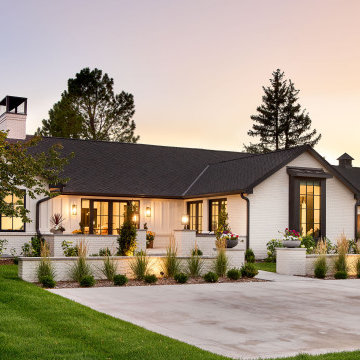
Bild på ett mellanstort vintage vitt hus, med allt i ett plan och blandad fasad

Guest House
Idéer för ett litet lantligt hus, med två våningar, metallfasad, platt tak och tak i metall
Idéer för ett litet lantligt hus, med två våningar, metallfasad, platt tak och tak i metall

This 8.3 star energy rated home is a beacon when it comes to paired back, simple and functional elegance. With great attention to detail in the design phase as well as carefully considered selections in materials, openings and layout this home performs like a Ferrari. The in-slab hydronic system that is run off a sizeable PV system assists with minimising temperature fluctuations.
This home is entered into 2023 Design Matters Award as well as a winner of the 2023 HIA Greensmart Awards. Karli Rise is featured in Sanctuary Magazine in 2023.

Modern Rustic Swan Valley home combines rock with thick mortar lines, black siding, soffit and fascia, and wood beams with copper lighting.
Foto på ett stort vintage svart hus, med fiberplattor i betong, sadeltak och tak i shingel
Foto på ett stort vintage svart hus, med fiberplattor i betong, sadeltak och tak i shingel
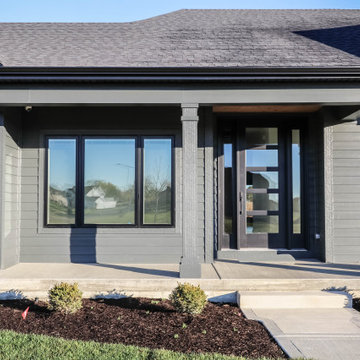
Inredning av ett modernt svart hus, med allt i ett plan, fiberplattor i betong och tak i shingel

Foto på ett stort lantligt vitt hus, med allt i ett plan, fiberplattor i betong, sadeltak och tak i mixade material

Front exterior at dusk
Idéer för att renovera ett mellanstort vintage grått hus, med tre eller fler plan, fiberplattor i betong, sadeltak och tak i shingel
Idéer för att renovera ett mellanstort vintage grått hus, med tre eller fler plan, fiberplattor i betong, sadeltak och tak i shingel
13 742 foton på hus
9

