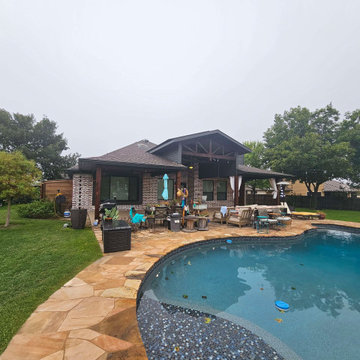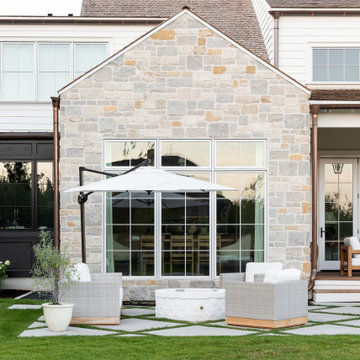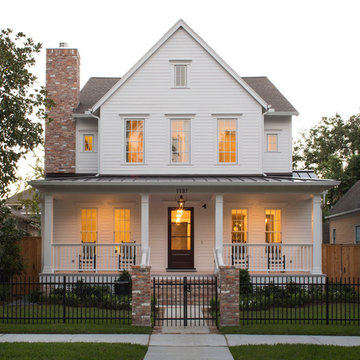6 466 foton på hus

Retro inredning av ett mycket stort beige hus, med två våningar, valmat tak och tak i shingel

Inspiration för ett vintage grått hus, med tre eller fler plan, blandad fasad, sadeltak och tak i shingel

Idéer för stora medelhavsstil vita hus, med två våningar, sadeltak och tak med takplattor

Full exterior remodel in Spokane with James Hardie ColorPlus Board and Batten and Lap siding in Iron Grey. All windows were replaced with Milgard Trinsic series in Black for a contemporary look. We also installed a natural stone in 3 spots with new porch posts and pre-finished tongue and groove pine on the porch ceiling.

Far away point of view of back entrance and pool with homes brick having a traditional German smear.
Bild på ett rustikt hus, med tegel
Bild på ett rustikt hus, med tegel

The ADU's open yard is featured, as well as the walkway leading to the front sliding-glass doors.
Foto på ett maritimt beige hus, med allt i ett plan, stuckatur, sadeltak och tak med takplattor
Foto på ett maritimt beige hus, med allt i ett plan, stuckatur, sadeltak och tak med takplattor

The pool and ADU are the focal points of this backyard oasis.
Inredning av ett klassiskt litet brunt hus, med allt i ett plan, stuckatur, sadeltak och tak i mixade material
Inredning av ett klassiskt litet brunt hus, med allt i ett plan, stuckatur, sadeltak och tak i mixade material

Idéer för att renovera ett mellanstort funkis brunt hus, med tre eller fler plan, sadeltak och tak i metall

Maritim inredning av ett brunt hus, med två våningar, mansardtak och tak i shingel

Klassisk inredning av ett mellanstort hus, med tre eller fler plan, sadeltak och tak med takplattor

An add-level and total remodel project that transformed a split-level home to a modern farmhouse.
Exempel på ett mellanstort klassiskt vitt hus i flera nivåer, med fiberplattor i betong, sadeltak och tak i shingel
Exempel på ett mellanstort klassiskt vitt hus i flera nivåer, med fiberplattor i betong, sadeltak och tak i shingel

Studio McGee's New McGee Home featuring Tumbled Natural Stones, Painted brick, and Lap Siding.
Exempel på ett stort klassiskt flerfärgat hus, med två våningar, blandad fasad, sadeltak och tak i shingel
Exempel på ett stort klassiskt flerfärgat hus, med två våningar, blandad fasad, sadeltak och tak i shingel

A herringbone pattern driveway leads to the traditional shingle style beach home located on Lake Minnetonka near Minneapolis.
Bild på ett maritimt vitt hus, med två våningar, sadeltak och tak i shingel
Bild på ett maritimt vitt hus, med två våningar, sadeltak och tak i shingel

The cottage style exterior of this newly remodeled ranch in Connecticut, belies its transitional interior design. The exterior of the home features wood shingle siding along with pvc trim work, a gently flared beltline separates the main level from the walk out lower level at the rear. Also on the rear of the house where the addition is most prominent there is a cozy deck, with maintenance free cable railings, a quaint gravel patio, and a garden shed with its own patio and fire pit gathering area.

Inredning av ett lantligt mycket stort vitt hus, med två våningar och tak i mixade material

Form and function meld in this smaller footprint ranch home perfect for empty nesters or young families.
Exempel på ett litet modernt brunt hus, med allt i ett plan, blandad fasad och tak i mixade material
Exempel på ett litet modernt brunt hus, med allt i ett plan, blandad fasad och tak i mixade material

Tiny House Exterior
Photography: Gieves Anderson
Noble Johnson Architects was honored to partner with Huseby Homes to design a Tiny House which was displayed at Nashville botanical garden, Cheekwood, for two weeks in the spring of 2021. It was then auctioned off to benefit the Swan Ball. Although the Tiny House is only 383 square feet, the vaulted space creates an incredibly inviting volume. Its natural light, high end appliances and luxury lighting create a welcoming space.

Inspiration för ett vintage vitt hus, med tre eller fler plan, mansardtak och tak i shingel

Peachtree Lane Full Remodel - Front Elevation After
Inredning av ett 50 tals mellanstort blått hus, med allt i ett plan, valmat tak och tak i shingel
Inredning av ett 50 tals mellanstort blått hus, med allt i ett plan, valmat tak och tak i shingel
6 466 foton på hus
1
