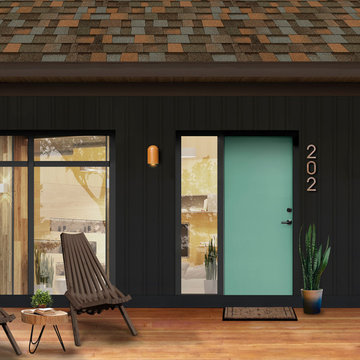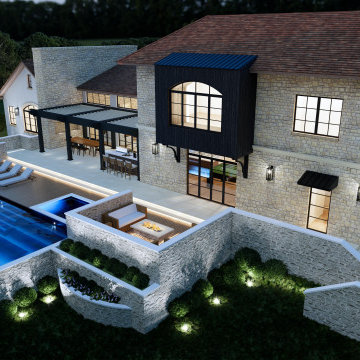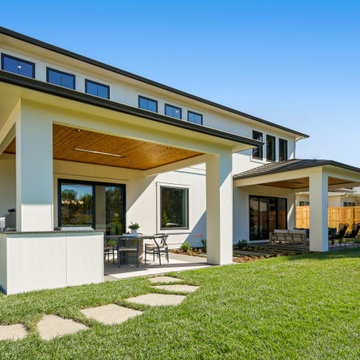6 463 foton på hus
Sortera efter:
Budget
Sortera efter:Populärt i dag
141 - 160 av 6 463 foton
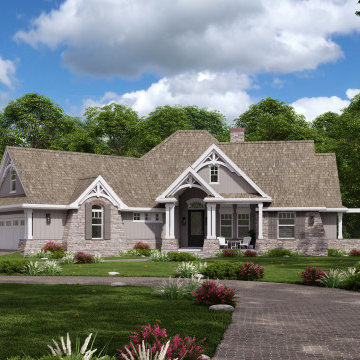
Front view of L'Attesa Di Vita II. View our Best-Selling Plan THD-1074: https://www.thehousedesigners.com/plan/lattesa-di-vita-ii-1074/
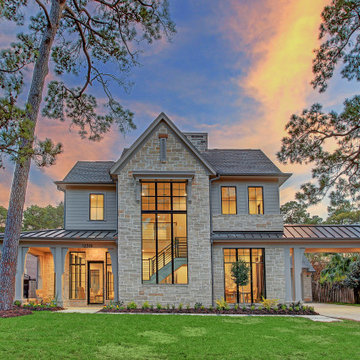
Idéer för mycket stora funkis beige hus, med två våningar och tak i mixade material
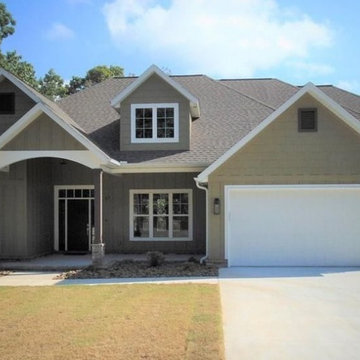
Gorgeous craftsman features a large covered front porch and three car garage. This open concept home has 3 bedrooms, 2.5 baths, home office upstairs bonus room and golf cart storage.
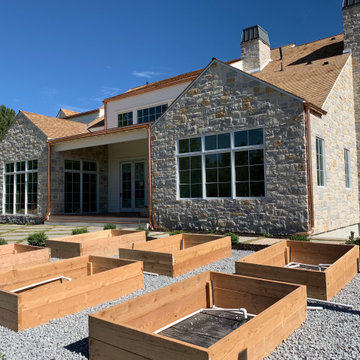
Studio McGee's New McGee Home featuring Tumbled Natural Stones, Painted brick, and Lap Siding.
Idéer för stora vintage flerfärgade hus, med två våningar, blandad fasad, sadeltak och tak i shingel
Idéer för stora vintage flerfärgade hus, med två våningar, blandad fasad, sadeltak och tak i shingel

Welsh Construction, Inc., Lexington, Virginia, 2022 Regional CotY Award Winner, Entire House Over $1,000,000
Bild på ett mycket stort amerikanskt brunt hus, med allt i ett plan, sadeltak och tak i metall
Bild på ett mycket stort amerikanskt brunt hus, med allt i ett plan, sadeltak och tak i metall
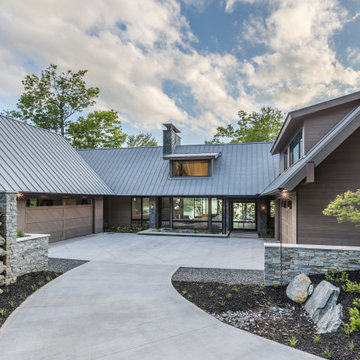
Modern inredning av ett mellanstort brunt hus, med tre eller fler plan, sadeltak och tak i metall
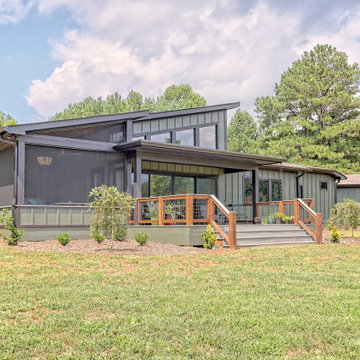
mid-century design with organic feel for the lake and surrounding mountains
Inspiration för ett stort 60 tals grönt hus, med allt i ett plan, blandad fasad, sadeltak och tak i shingel
Inspiration för ett stort 60 tals grönt hus, med allt i ett plan, blandad fasad, sadeltak och tak i shingel
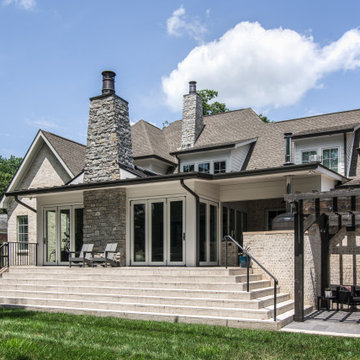
Klassisk inredning av ett mellanstort vitt hus, med fiberplattor i betong, pulpettak och tak i metall
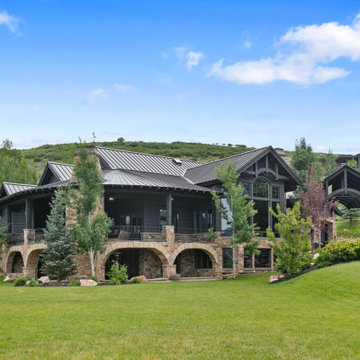
This house is located on 3.2 Acres. Six bedrooms seven bathroom with luxurious outdoor living areas.
Inspiration för ett mycket stort funkis brunt hus, med tre eller fler plan, mansardtak och tak i metall
Inspiration för ett mycket stort funkis brunt hus, med tre eller fler plan, mansardtak och tak i metall
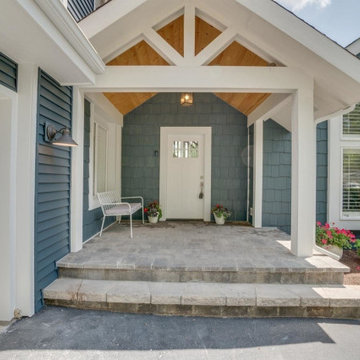
Exempel på ett stort klassiskt blått hus, med allt i ett plan, valmat tak och tak med takplattor
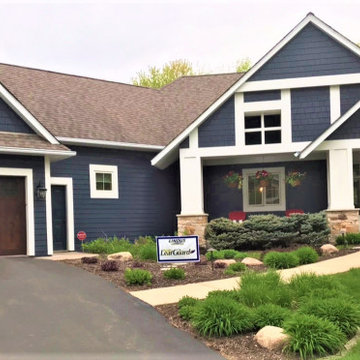
LeafGuard® Brand Gutters come with integrated gutter covers, which repel debris while channeling high volumes of rainwater into your gutter troughs and safely away from your home.
Here's a recent project our craftsmen completed for our client, Trish.
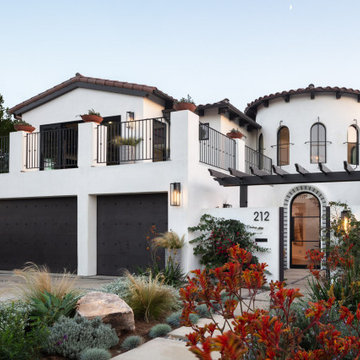
A full view of the front entrance of this Modern Spanish home, showing the main entrance, garage and upper room complete with a large balcony overlooking the Southern California views.
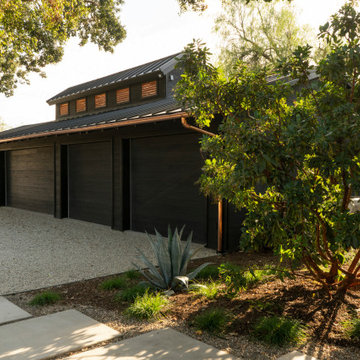
Garage Barn - Shou-Sugi-Ban siding
--
Location: Santa Ynez, CA // Type: Remodel & New Construction // Architect: Salt Architect // Designer: Rita Chan Interiors // Lanscape: Bosky // #RanchoRefugioSY
---
Featured in Sunset, Domino, Remodelista, Modern Luxury Interiors

Cabin Style ADU
Foto på ett litet rustikt grönt hus, med två våningar, fiberplattor i betong, sadeltak och tak i shingel
Foto på ett litet rustikt grönt hus, med två våningar, fiberplattor i betong, sadeltak och tak i shingel

The welcoming Front Covered Porch of The Catilina. View House Plan THD-5289: https://www.thehousedesigners.com/plan/catilina-1013-5289/
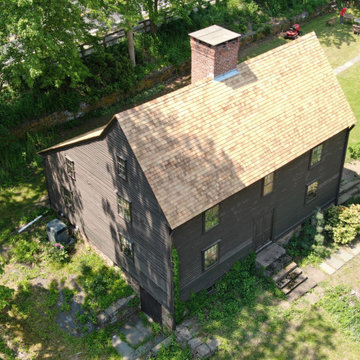
Overhead view of this historic restoration project in Middletown, CT. This wood roof on this 17th-century Elizabethan-style residence needed to be replaced. Built-in 1686 by Daniel Harris for his son Samuel, this house was renovated in early 1700 to add the shed section in back, providing the illusion of a traditional Saltbox house. We specified and installed Western Red cedar from Anbrook Industries, British Columbia.
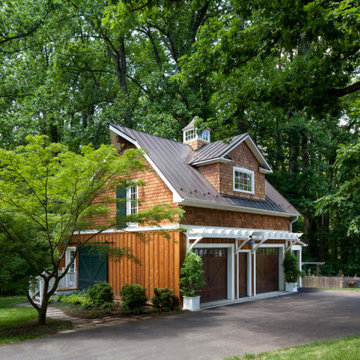
Exterior view of rustic garage/guest house/studio/home gym, showing brown board-and-batten siding on first story, and random width cedar shake siding on second story.
6 463 foton på hus
8
