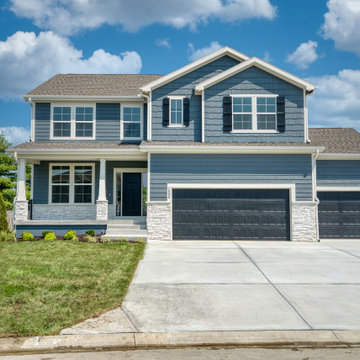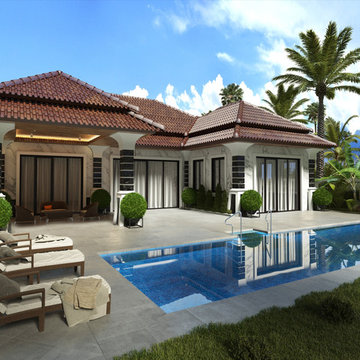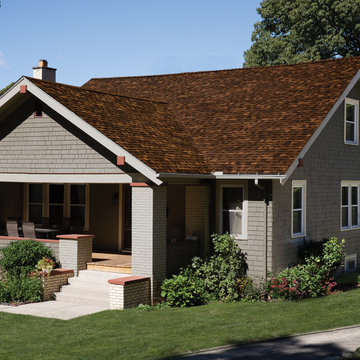6 466 foton på hus
Sortera efter:
Budget
Sortera efter:Populärt i dag
81 - 100 av 6 466 foton

Idéer för att renovera ett stort retro svart hus, med två våningar, valmat tak och tak i shingel
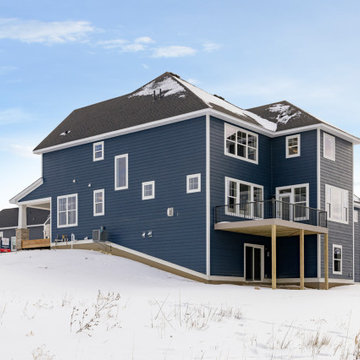
Birchwood Sport Model - Heritage Collection
For pricing, floorplans, virtual tours, community information, and more at https://www.robertthomashomes.com/
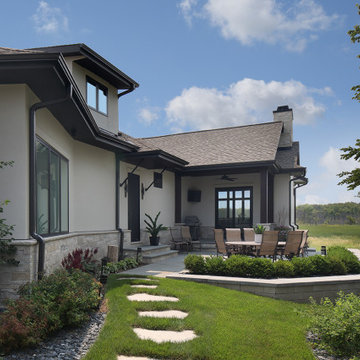
Idéer för att renovera ett mycket stort retro beige hus, med två våningar, valmat tak och tak i shingel
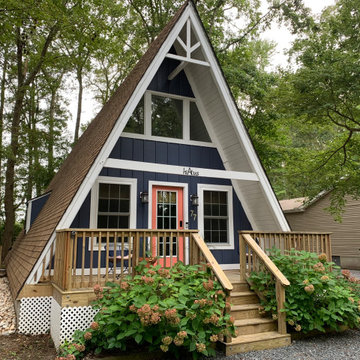
This tiny house is a remodel project on a house with two bedrooms, plus a sleeping loft, as photographed. It was originally built in the 1970's, converted to serve as an Air BnB in a resort community. It is in-the-works to remodel again, this time coming up to current building codes including a conventional switchback stair and full bath on each floor. Upon completion it will become a plan for sale on the website Down Home Plans.

Bild på ett mellanstort vitt hus, med allt i ett plan, tegel, sadeltak och tak i mixade material
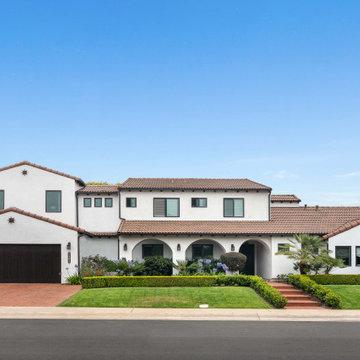
Bild på ett amerikanskt vitt hus, med två våningar, sadeltak och tak med takplattor

We love this courtyard featuring arched entryways, a picture window, custom pergola & corbels and the exterior wall sconces!
Inredning av ett shabby chic-inspirerat mycket stort flerfärgat hus, med två våningar, blandad fasad, sadeltak och tak i mixade material
Inredning av ett shabby chic-inspirerat mycket stort flerfärgat hus, med två våningar, blandad fasad, sadeltak och tak i mixade material
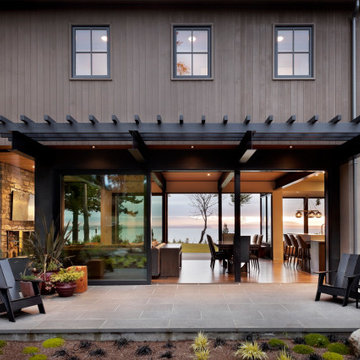
morning terrace facing the pasture with large sliding doors to the main living spaces and view beyond
Idéer för att renovera ett lantligt hus, med sadeltak och tak i metall
Idéer för att renovera ett lantligt hus, med sadeltak och tak i metall
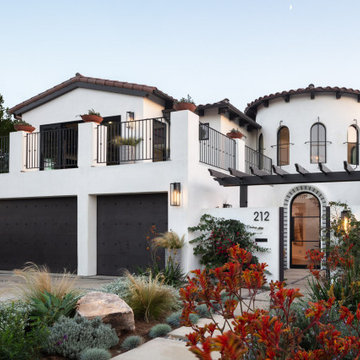
A full view of the front entrance of this Modern Spanish home, showing the main entrance, garage and upper room complete with a large balcony overlooking the Southern California views.
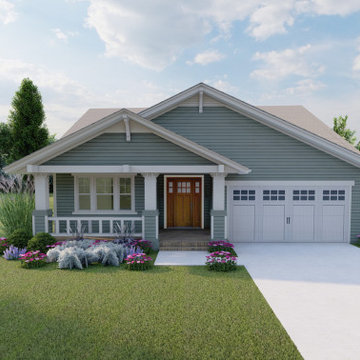
Front View of the classic Hollybush exclusive house plan. View plan THD-9081: https://www.thehousedesigners.com/plan/hollybush-9081/

Peachtree Lane Full Remodel - Front Elevation After
Inredning av ett 50 tals mellanstort blått hus, med allt i ett plan, valmat tak och tak i shingel
Inredning av ett 50 tals mellanstort blått hus, med allt i ett plan, valmat tak och tak i shingel
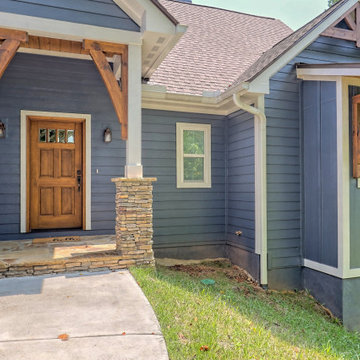
craftsman style lake house with timber accents
Bild på ett stort amerikanskt blått hus, med två våningar, fiberplattor i betong, sadeltak och tak i shingel
Bild på ett stort amerikanskt blått hus, med två våningar, fiberplattor i betong, sadeltak och tak i shingel

This is the rear addition that was added to this home. There had been a very small family room and mudroom. The existing structure was removed and rebuilt to enlarge the family room and reorder the mudroom. The windows match the proportions and style of the rest of the home's windows.
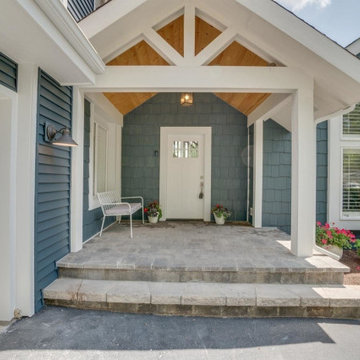
Exempel på ett stort klassiskt blått hus, med allt i ett plan, valmat tak och tak med takplattor
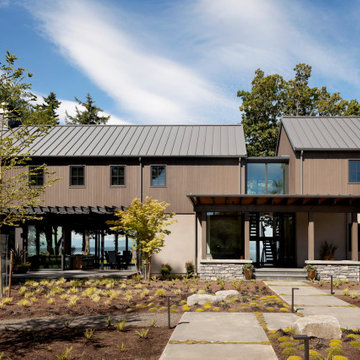
entry courtyard (just planted!)
Idéer för ett lantligt hus, med sadeltak och tak i metall
Idéer för ett lantligt hus, med sadeltak och tak i metall
6 466 foton på hus
5

