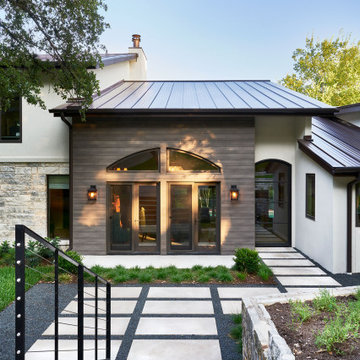6 469 foton på hus
Sortera efter:
Budget
Sortera efter:Populärt i dag
161 - 180 av 6 469 foton
Artikel 1 av 2
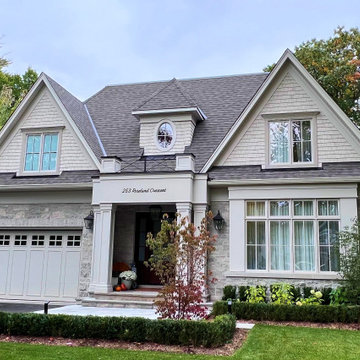
New Age Design
Idéer för ett stort klassiskt beige hus, med två våningar, sadeltak och tak i shingel
Idéer för ett stort klassiskt beige hus, med två våningar, sadeltak och tak i shingel
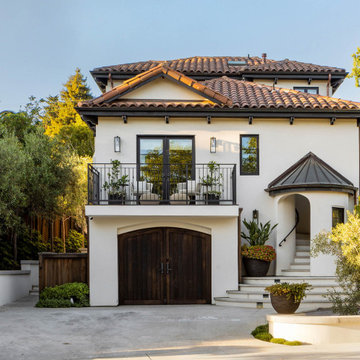
The three-level Mediterranean revival home started as a 1930s summer cottage that expanded downward and upward over time. We used a clean, crisp white wall plaster with bronze hardware throughout the interiors to give the house continuity. A neutral color palette and minimalist furnishings create a sense of calm restraint. Subtle and nuanced textures and variations in tints add visual interest. The stair risers from the living room to the primary suite are hand-painted terra cotta tile in gray and off-white. We used the same tile resource in the kitchen for the island's toe kick.
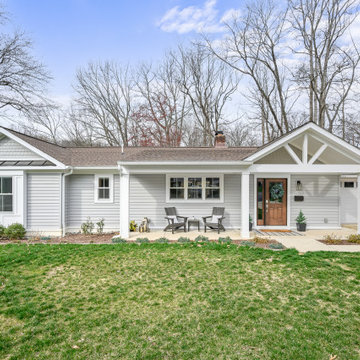
Home addition on front of house to improve curb appeal and add a covered front porch.
Inspiration för klassiska grå hus, med allt i ett plan och tak i shingel
Inspiration för klassiska grå hus, med allt i ett plan och tak i shingel
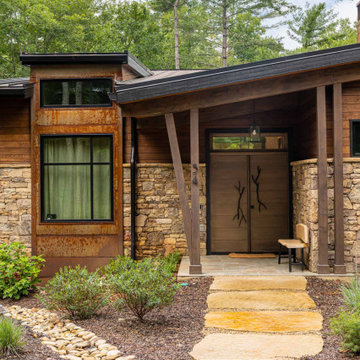
Trail Top is nestled in a secluded, thickly-wooded neighborhood, and its wood and brick facade and low profile blend into the natural surroundings.
The home was built as a private respite from the outside world, as evidenced by the solid wood, windowless doors that grace the entrance.
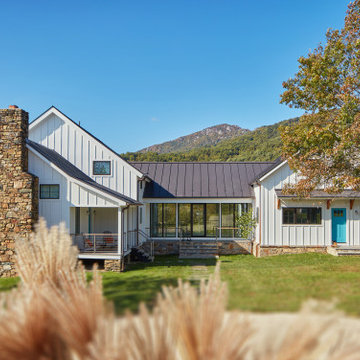
The residence thoughtfully incorporates reclaimed timbers from the original barn and stone found on the farm with modern materials such as board and batten siding, standing seam metal roofing, and cable railing. Expansive windows and a glass link connecting the new addition take advantage of idyllic mountain views.

We expanded the attic of a historic row house to include the owner's suite. The addition involved raising the rear portion of roof behind the current peak to provide a full-height bedroom. The street-facing sloped roof and dormer were left intact to ensure the addition would not mar the historic facade by being visible to passers-by. We adapted the front dormer into a sweet and novel bathroom.
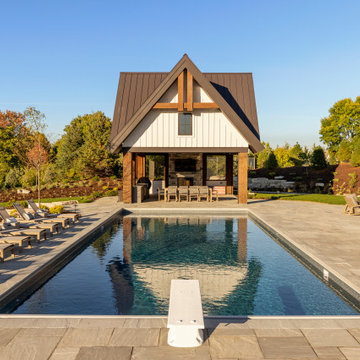
Idéer för att renovera ett mycket stort rustikt vitt hus, med tre eller fler plan, fiberplattor i betong, sadeltak och tak i mixade material
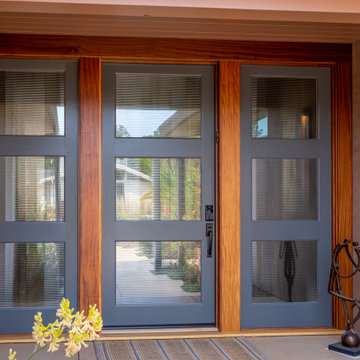
This home in Napa off Silverado was rebuilt after burning down in the 2017 fires. Architect David Rulon, a former associate of Howard Backen, known for this Napa Valley industrial modern farmhouse style. Composed in mostly a neutral palette, the bones of this house are bathed in diffused natural light pouring in through the clerestory windows. Beautiful textures and the layering of pattern with a mix of materials add drama to a neutral backdrop. The homeowners are pleased with their open floor plan and fluid seating areas, which allow them to entertain large gatherings. The result is an engaging space, a personal sanctuary and a true reflection of it's owners' unique aesthetic.
Inspirational features are metal fireplace surround and book cases as well as Beverage Bar shelving done by Wyatt Studio, painted inset style cabinets by Gamma, moroccan CLE tile backsplash and quartzite countertops.
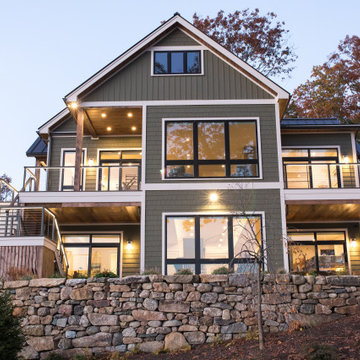
Amerikansk inredning av ett stort grönt hus, med två våningar, vinylfasad, sadeltak och tak i metall
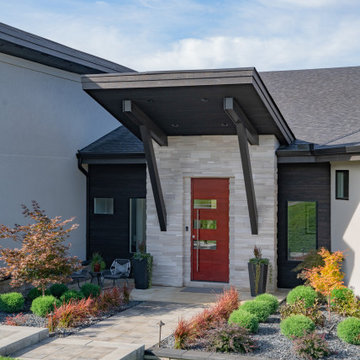
oversize red pivot front door
Exempel på ett mycket stort modernt grått hus, med två våningar, blandad fasad och tak i shingel
Exempel på ett mycket stort modernt grått hus, med två våningar, blandad fasad och tak i shingel
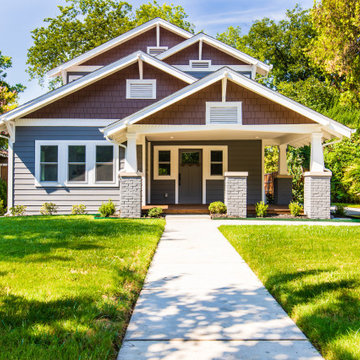
We added a second story addition in the Belmont Addition Dallas Conservation District when we remodeled this Craftsman home.
Inspiration för ett mellanstort amerikanskt grått hus, med två våningar, halvvalmat sadeltak och tak i shingel
Inspiration för ett mellanstort amerikanskt grått hus, med två våningar, halvvalmat sadeltak och tak i shingel
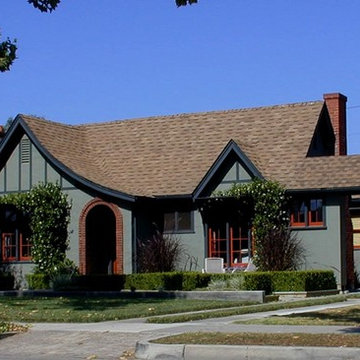
Bild på ett litet amerikanskt grönt hus, med allt i ett plan, stuckatur, sadeltak och tak i shingel
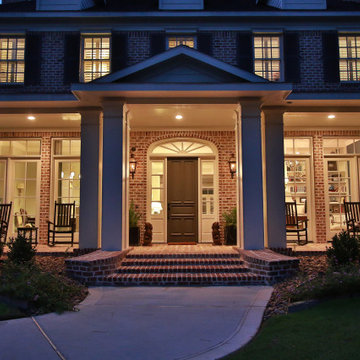
Klassisk inredning av ett stort rött hus, med två våningar, tegel, valmat tak och tak i shingel
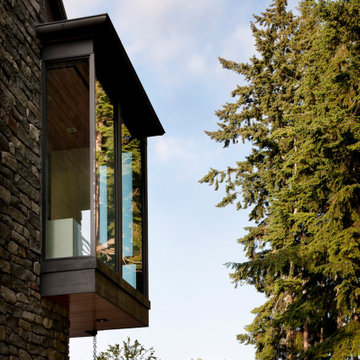
bay window for tub in main bathroom
Exempel på ett lantligt hus, med sadeltak och tak i metall
Exempel på ett lantligt hus, med sadeltak och tak i metall
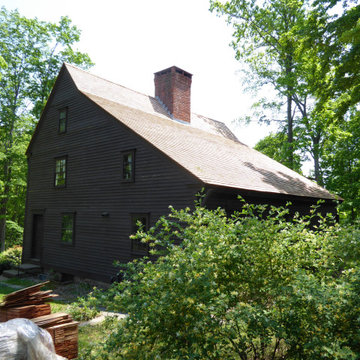
The rear view of this historic restoration project of a wood roof on this 17th-century Elizabethan-style residence in Middletown, CT. Built in 1686 by Daniel Harris for his son Samuel, this house was renovated in early 1700 to add the shed section beginning just below the chimney, providing the illusion of a traditional Saltbox house. We specified and installed Western Red cedar from Anbrook Industries, British Columbia.
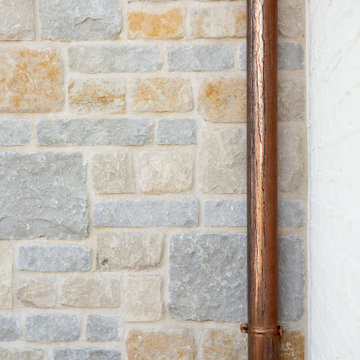
Studio McGee's New McGee Home featuring Tumbled Natural Stones, Painted brick, and Lap Siding.
Inspiration för ett stort vintage flerfärgat hus, med två våningar, blandad fasad, sadeltak och tak i shingel
Inspiration för ett stort vintage flerfärgat hus, med två våningar, blandad fasad, sadeltak och tak i shingel
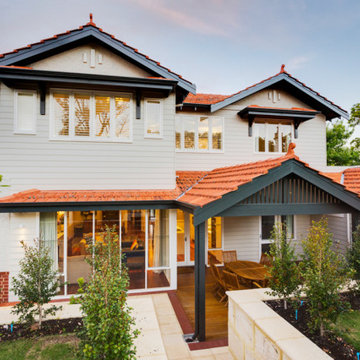
Inspiration för mycket stora moderna vita hus, med två våningar, sadeltak och tak med takplattor
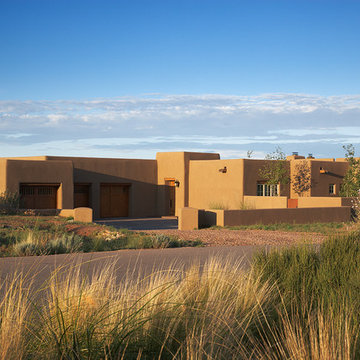
wendy mceahern
Bild på ett mellanstort amerikanskt beige hus, med allt i ett plan, stuckatur och platt tak
Bild på ett mellanstort amerikanskt beige hus, med allt i ett plan, stuckatur och platt tak
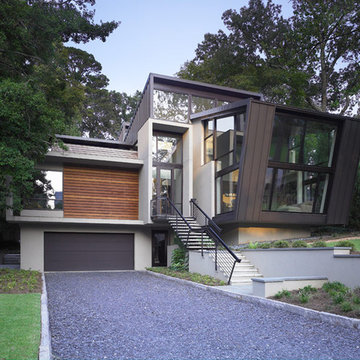
Inspiration för ett stort funkis flerfärgat hus, med metallfasad, tre eller fler plan, platt tak och tak i metall
6 469 foton på hus
9
