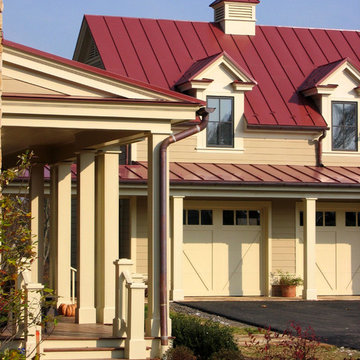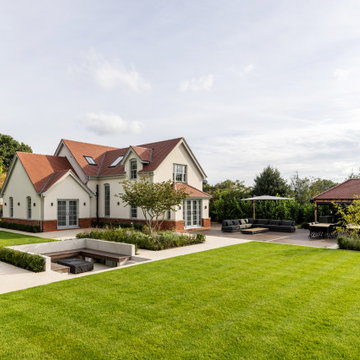1 906 foton på hus
Sortera efter:
Budget
Sortera efter:Populärt i dag
101 - 120 av 1 906 foton
Artikel 1 av 2

This Rancho Bernardo front entrance is enclosed with a partial wall with stucco matching the exterior of the home and gate. The extended roof patio cover protects the front pathway from the elements with an area for seating with a beautiful view od the rest of the hardscape. www.choosechi.com. Photos by Scott Basile, Basile Photography.
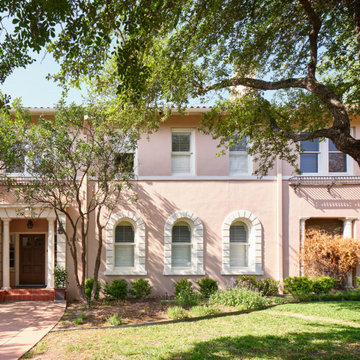
The Summit Project consisted of architectural and interior design services to remodel a house. A design challenge for this project was the remodel and reconfiguration of the second floor to include a primary bathroom and bedroom, a large primary walk-in closet, a guest bathroom, two separate offices, a guest bedroom, and adding a dedicated laundry room. An architectural study was made to retrofit the powder room on the first floor. The space layout was carefully thought out to accommodate these rooms and give a better flow to the second level, creating an oasis for the homeowners.
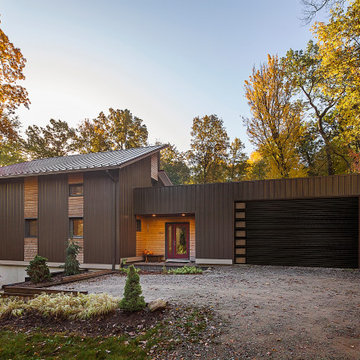
photography by Jeff Garland
Bild på ett mellanstort funkis brunt hus, med två våningar, blandad fasad, pulpettak och tak i metall
Bild på ett mellanstort funkis brunt hus, med två våningar, blandad fasad, pulpettak och tak i metall
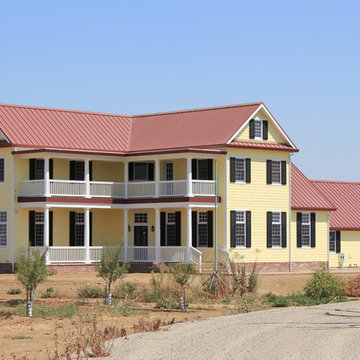
Morse custom designed and constructed Early American Farmhouse.
Inspiration för ett stort lantligt gult hus, med två våningar, fiberplattor i betong, sadeltak och tak i metall
Inspiration för ett stort lantligt gult hus, med två våningar, fiberplattor i betong, sadeltak och tak i metall
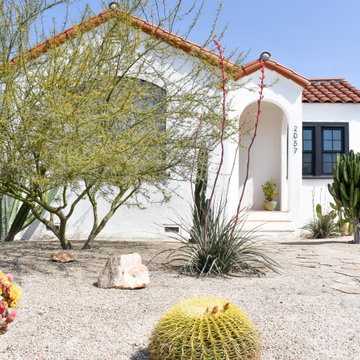
After - renovation of 1940s Spanish bungalow and drought-tolerant landscaping
Foto på ett litet medelhavsstil vitt hus, med allt i ett plan, stuckatur och tak med takplattor
Foto på ett litet medelhavsstil vitt hus, med allt i ett plan, stuckatur och tak med takplattor
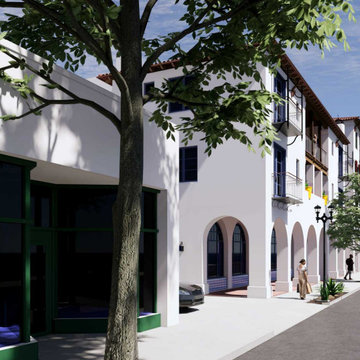
The Chapala Development offers 39 units spread over 30,000 square feet and an additional 5,000 square feet of commercial space. View is down Ortega Street.
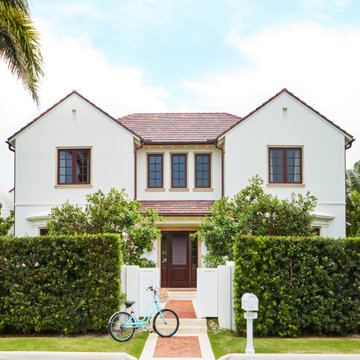
Product: LudoSlate
Color: Ebony Mist
Inspiration för ett medelhavsstil vitt hus, med två våningar, sadeltak och tak med takplattor
Inspiration för ett medelhavsstil vitt hus, med två våningar, sadeltak och tak med takplattor
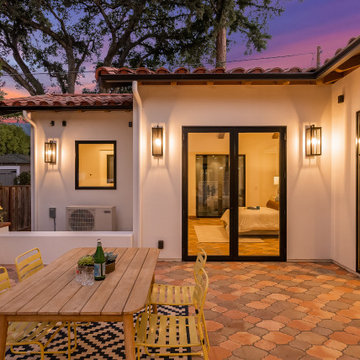
Inspiration för mellanstora medelhavsstil vita hus, med allt i ett plan, stuckatur, sadeltak och tak med takplattor
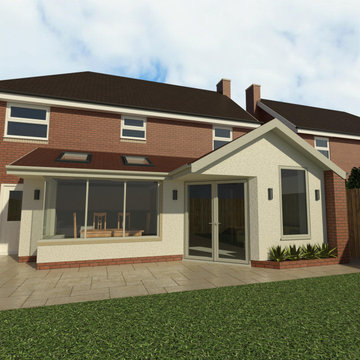
Modern, angled rear extension with white render and brick finish, and frameless corner glazing.
Inspiration för ett litet funkis hus, med allt i ett plan, stuckatur, sadeltak och tak med takplattor
Inspiration för ett litet funkis hus, med allt i ett plan, stuckatur, sadeltak och tak med takplattor
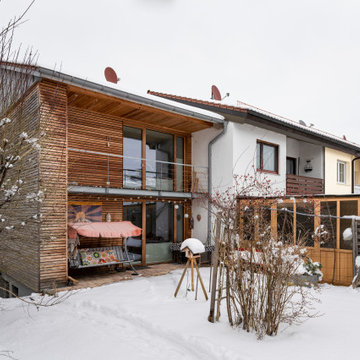
Diese Reihenendhaus bildet den Abschluss an eine bestehendes Ensemble und wurde bereits 2013 fertiggestellt. Inzwischen hat die Holzverschalung (Lärche) Ihren eigenen Charakter erhalten und verleiht dem Gebäude eine selbstbewusste und trotzdem zurüchaltende Wirkung.
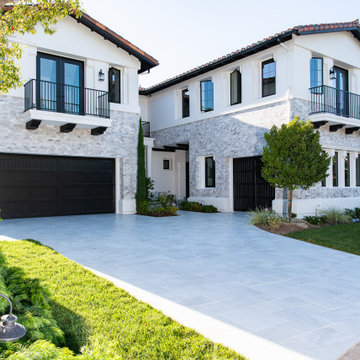
Modern Mediterranean Whole Home Remodel in Newport Coast- Exterior
Idéer för ett medelhavsstil vitt hus, med två våningar och tak med takplattor
Idéer för ett medelhavsstil vitt hus, med två våningar och tak med takplattor
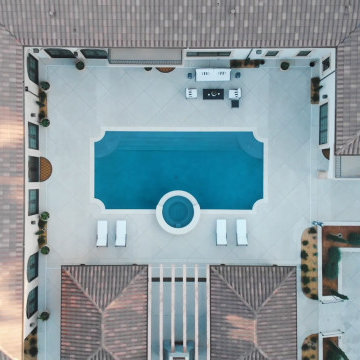
Italian Villa in Arden Oaks, Sacramento CA
Impluvium or Courtyard Design
Idéer för att renovera ett mycket stort medelhavsstil vitt hus, med två våningar, stuckatur, valmat tak och tak med takplattor
Idéer för att renovera ett mycket stort medelhavsstil vitt hus, med två våningar, stuckatur, valmat tak och tak med takplattor
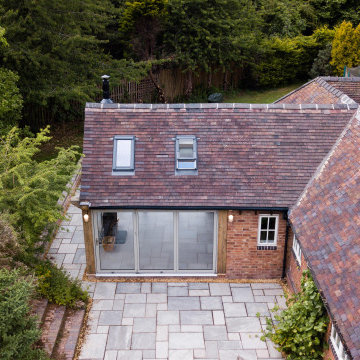
Inspiration för ett stort funkis hus, med allt i ett plan, tegel, sadeltak och tak med takplattor
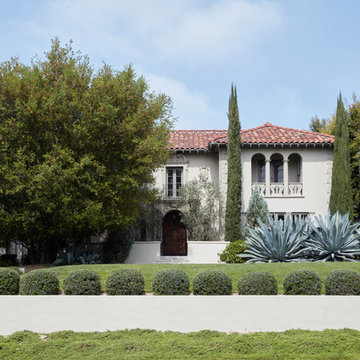
Landscape: Dan Garness
Photography: Roger Davies
Bild på ett stort medelhavsstil vitt hus, med två våningar, stuckatur, valmat tak och tak med takplattor
Bild på ett stort medelhavsstil vitt hus, med två våningar, stuckatur, valmat tak och tak med takplattor
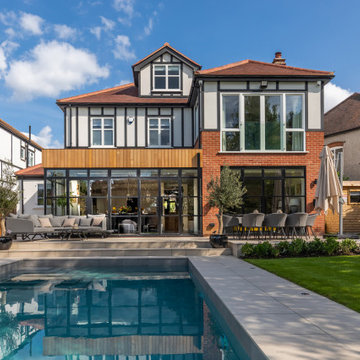
Rear view with swimming pool.
Part double, part single-storey rear extension, and loft conversion were approved under Permitted Development Rights
Exempel på ett stort modernt vitt hus, med tre eller fler plan, stuckatur, valmat tak och tak med takplattor
Exempel på ett stort modernt vitt hus, med tre eller fler plan, stuckatur, valmat tak och tak med takplattor
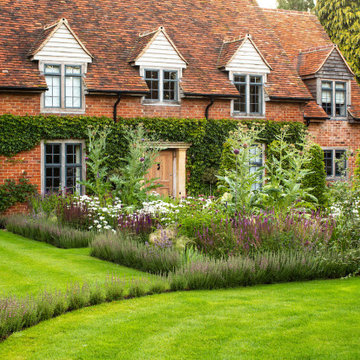
Arts & Crafts Garden with a modern twist
Bild på ett vintage rött hus, med två våningar, tegel, sadeltak och tak i shingel
Bild på ett vintage rött hus, med två våningar, tegel, sadeltak och tak i shingel
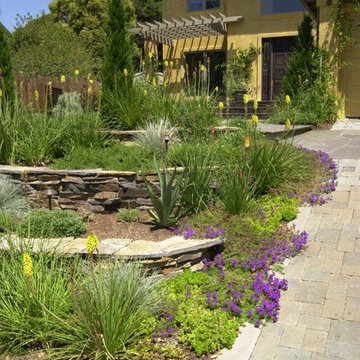
Complete renovation of the home's exterior from Colonial Track to Custom Tuscan. Stone terraced walls with new driveway of Interlocking Concrete Pavers with Drought Tolerant Plantings
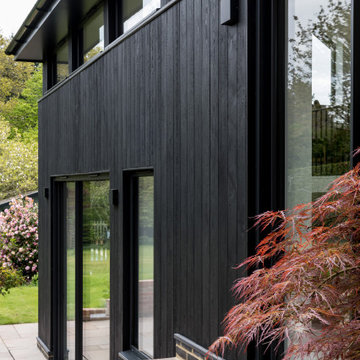
The extension is built with a timber frame and highly insulated. External material choices are tactile yet natural, including charred timber cladding, composite glazing, and a clay tiled roof with black zinc detailing.
1 906 foton på hus
6
