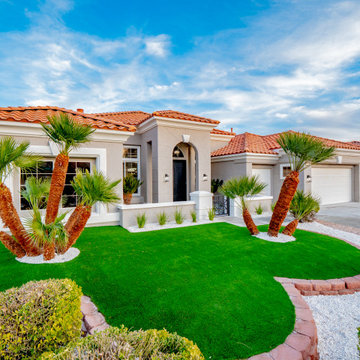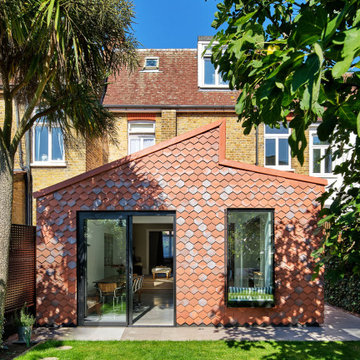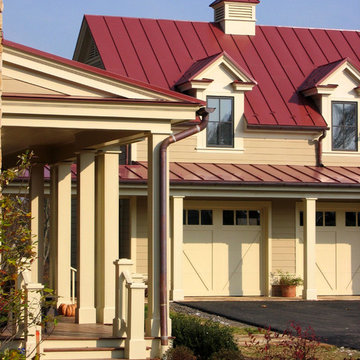1 879 foton på hus
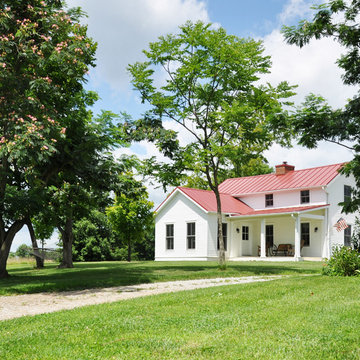
De Leon & Primmer Architecture Workshop
Idéer för ett lantligt vitt hus, med två våningar
Idéer för ett lantligt vitt hus, med två våningar
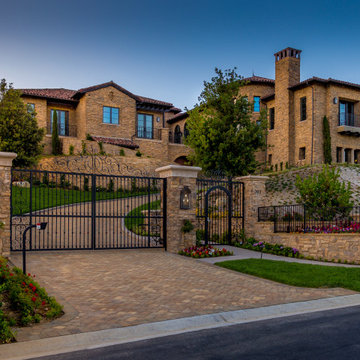
Bild på ett medelhavsstil brunt hus, med två våningar, valmat tak och tak med takplattor
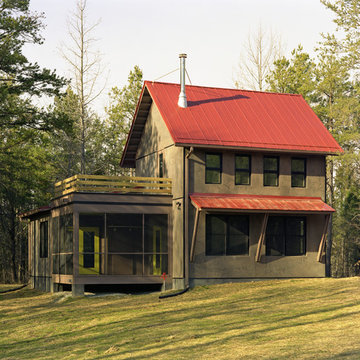
Christopher Ciccone
Idéer för mellanstora rustika bruna hus, med två våningar
Idéer för mellanstora rustika bruna hus, med två våningar
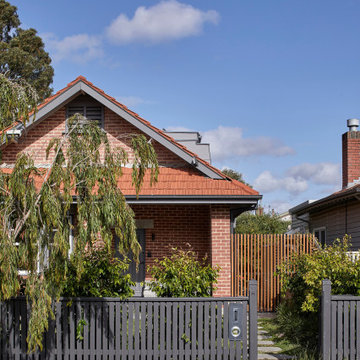
View from street
Modern inredning av ett stort rött hus, med två våningar, tegel, sadeltak och tak med takplattor
Modern inredning av ett stort rött hus, med två våningar, tegel, sadeltak och tak med takplattor
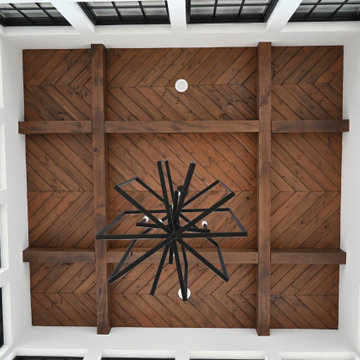
Inredning av ett modernt stort vitt hus, med två våningar, metallfasad, valmat tak och tak med takplattor
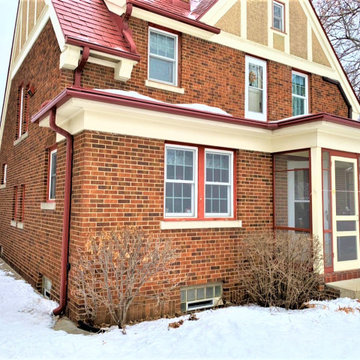
Wanting clog-free gutters that would divert water away from her 1930's era home, Jean chose to have our craftsmen install LeafGuard® Brand Gutters.
She appreciated that they were offered in red to match her home's brick siding.
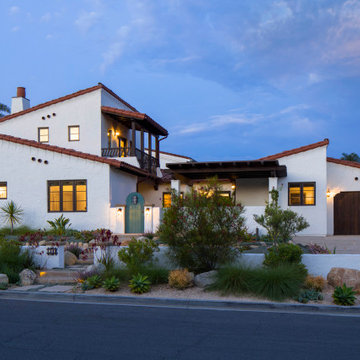
Idéer för att renovera ett mellanstort amerikanskt vitt hus, med två våningar, stuckatur, sadeltak och tak med takplattor
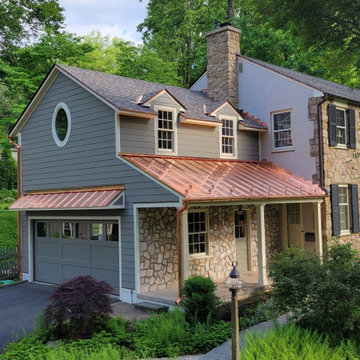
Foto på ett stort vintage grått hus, med två våningar, fiberplattor i betong, pulpettak och tak i metall

Hier entsteht ein Einfamilienhaus mit Bürogeschoss in gehobener Ausstattung. Die geplante Fertigstellung ist der Frühling nächsten Jahres. Die Besonderheit dieses Gebäudes ist die Mischung aus verschiedenen Materialien wie Holz, Stein, Kalk und Glas. Während das komplette Erdgeschoss in Massivbauweise erbaut wurde, wurde das Ober- und Dachgeschoss komplett aus Holz errichtet. Das Gebäude besticht durch seine klassische Form gepaart mit einer besonderen Fassadenmischung.
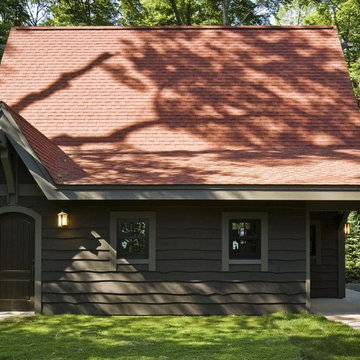
The garage was the first building to be built. It allowed us to experiment with siding treatments and color.
Photo: Paul Crosby
Inredning av ett rustikt litet hus
Inredning av ett rustikt litet hus
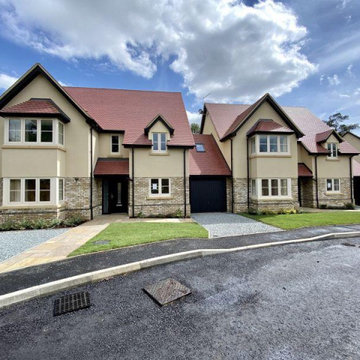
Delighted to have worked along side Sida Corporation Ltd. 10 beautiful New Builds in Harlow.
Modern inredning av ett mycket stort beige hus, med tre eller fler plan, tegel, sadeltak och tak med takplattor
Modern inredning av ett mycket stort beige hus, med tre eller fler plan, tegel, sadeltak och tak med takplattor

Bild på ett mellanstort rustikt brunt hus, med allt i ett plan, halvvalmat sadeltak, tak i shingel och stuckatur

This Rancho Bernardo front entrance is enclosed with a partial wall with stucco matching the exterior of the home and gate. The extended roof patio cover protects the front pathway from the elements with an area for seating with a beautiful view od the rest of the hardscape. www.choosechi.com. Photos by Scott Basile, Basile Photography.
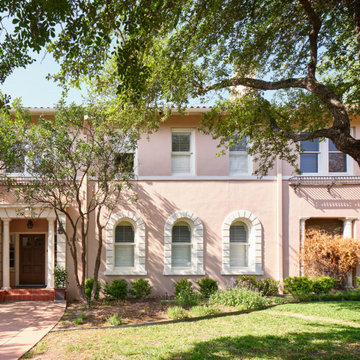
The Summit Project consisted of architectural and interior design services to remodel a house. A design challenge for this project was the remodel and reconfiguration of the second floor to include a primary bathroom and bedroom, a large primary walk-in closet, a guest bathroom, two separate offices, a guest bedroom, and adding a dedicated laundry room. An architectural study was made to retrofit the powder room on the first floor. The space layout was carefully thought out to accommodate these rooms and give a better flow to the second level, creating an oasis for the homeowners.
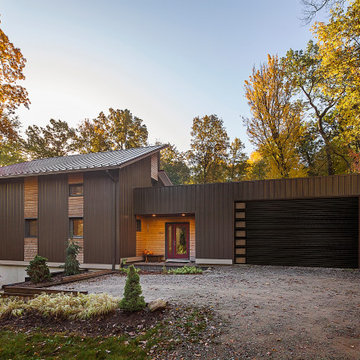
photography by Jeff Garland
Bild på ett mellanstort funkis brunt hus, med två våningar, blandad fasad, pulpettak och tak i metall
Bild på ett mellanstort funkis brunt hus, med två våningar, blandad fasad, pulpettak och tak i metall
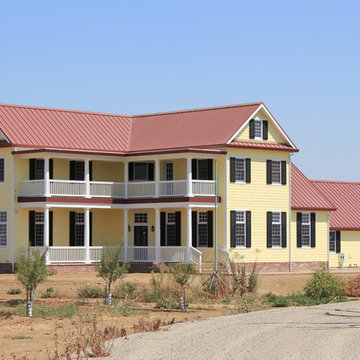
Morse custom designed and constructed Early American Farmhouse.
Inspiration för ett stort lantligt gult hus, med två våningar, fiberplattor i betong, sadeltak och tak i metall
Inspiration för ett stort lantligt gult hus, med två våningar, fiberplattor i betong, sadeltak och tak i metall
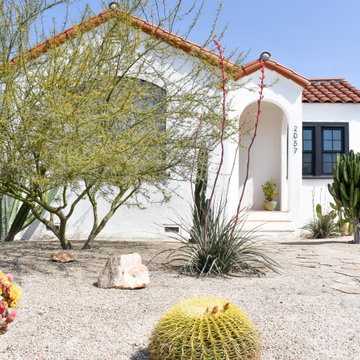
After - renovation of 1940s Spanish bungalow and drought-tolerant landscaping
Foto på ett litet medelhavsstil vitt hus, med allt i ett plan, stuckatur och tak med takplattor
Foto på ett litet medelhavsstil vitt hus, med allt i ett plan, stuckatur och tak med takplattor
1 879 foton på hus
5
