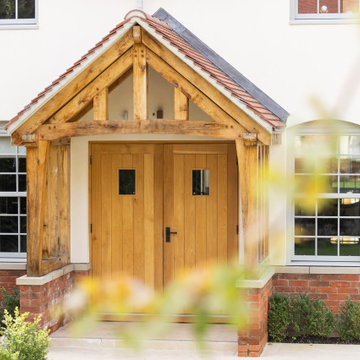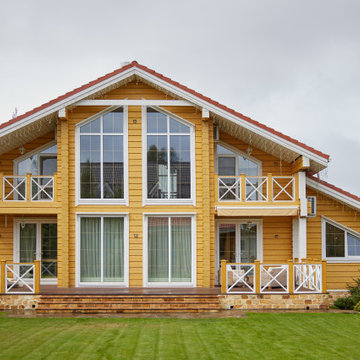1 879 foton på hus
Sortera efter:
Budget
Sortera efter:Populärt i dag
121 - 140 av 1 879 foton
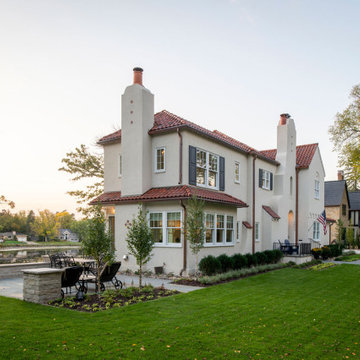
Contractor: Dovetail Renovation
Photography: Scott Amundson
Foto på ett vintage vitt hus, med stuckatur och tak med takplattor
Foto på ett vintage vitt hus, med stuckatur och tak med takplattor
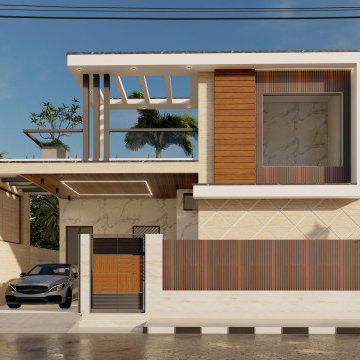
Foto på ett mellanstort funkis beige hus, med allt i ett plan, platt tak och tak med takplattor
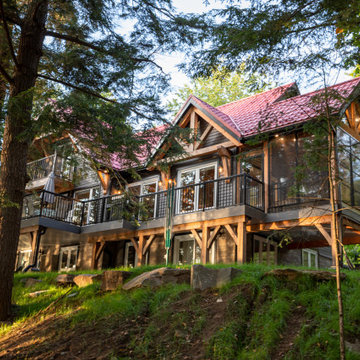
Idéer för ett mellanstort rustikt svart hus, med tre eller fler plan, blandad fasad, sadeltak och tak i metall
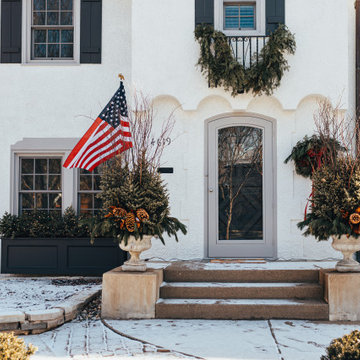
This was a whole house inside and out renovation in the historic country club neighborhood of Edina MN.
Bild på ett stort vintage vitt hus, med två våningar, stuckatur, valmat tak och tak med takplattor
Bild på ett stort vintage vitt hus, med två våningar, stuckatur, valmat tak och tak med takplattor
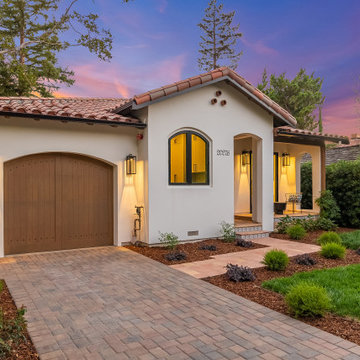
Medelhavsstil inredning av ett mellanstort vitt hus, med allt i ett plan, stuckatur, sadeltak och tak med takplattor
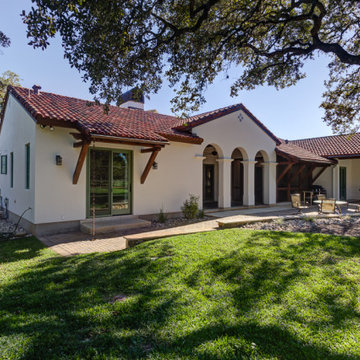
Inspiration för ett mellanstort medelhavsstil vitt hus, med allt i ett plan, stuckatur, sadeltak och tak med takplattor
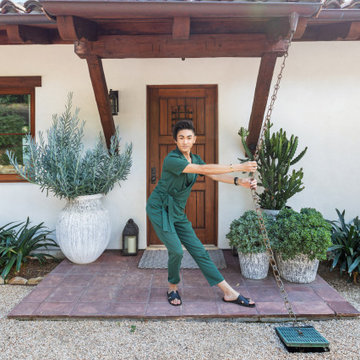
JL Interiors is a LA-based creative/diverse firm that specializes in residential interiors. JL Interiors empowers homeowners to design their dream home that they can be proud of! The design isn’t just about making things beautiful; it’s also about making things work beautifully. Contact us for a free consultation Hello@JLinteriors.design _ 310.390.6849

Inspiration för ett mellanstort medelhavsstil vitt hus, med två våningar, stuckatur, valmat tak och tak med takplattor
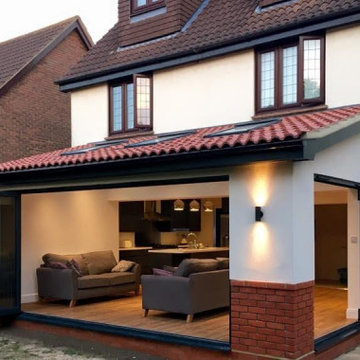
Exempel på ett stort klassiskt vitt hus, med två våningar, stuckatur, sadeltak och tak med takplattor
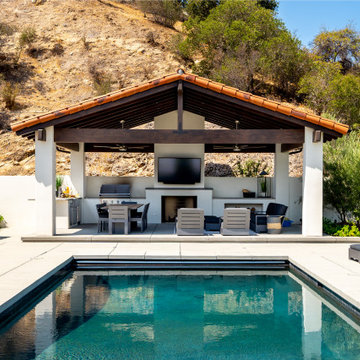
Taking in the panoramic views of this Modern Mediterranean Resort while dipping into its luxurious pool feels like a getaway tucked into the hills of Westlake Village. Although, this home wasn’t always so inviting. It originally had the view to impress guests but no space to entertain them.
One day, the owners ran into a sign that it was time to remodel their home. Quite literally, they were walking around their neighborhood and saw a JRP Design & Remodel sign in someone’s front yard.
They became our clients, and our architects drew up a new floorplan for their home. It included a massive addition to the front and a total reconfiguration to the backyard. These changes would allow us to create an entry, expand the small living room, and design an outdoor living space in the backyard. There was only one thing standing in the way of all of this – a mountain formed out of solid rock. Our team spent extensive time chipping away at it to reconstruct the home’s layout. Like always, the hard work was all worth it in the end for our clients to have their dream home!
Luscious landscaping now surrounds the new addition to the front of the home. Its roof is topped with red clay Spanish tiles, giving it a Mediterranean feel. Walking through the iron door, you’re welcomed by a new entry where you can see all the way through the home to the backyard resort and all its glory, thanks to the living room’s LaCantina bi-fold door.
A transparent fence lining the back of the property allows you to enjoy the hillside view without any obstruction. Within the backyard, a 38-foot long, deep blue modernized pool gravitates you to relaxation. The Baja shelf inside it is a tempting spot to lounge in the water and keep cool, while the chairs nearby provide another option for leaning back and soaking up the sun.
On a hot day or chilly night, guests can gather under the sheltered outdoor living space equipped with ceiling fans and heaters. This space includes a kitchen with Stoneland marble countertops and a 42-inch Hestan barbeque. Next to it, a long dining table awaits a feast. Additional seating is available by the TV and fireplace.
From the various entertainment spots to the open layout and breathtaking views, it’s no wonder why the owners love to call their home a “Modern Mediterranean Resort.”
Photographer: Andrew Orozco
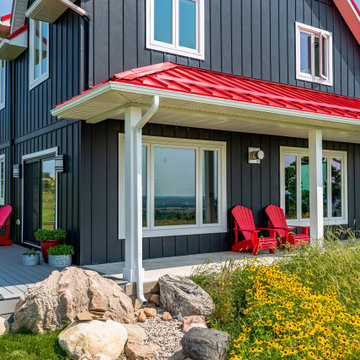
Inspired by the classic Ontario farmhouse, this gorgeous custom Loyalist features dark board-and-batten siding, white accents, and a strikingly beautiful red roof. The spacious porch wraps all the way around the back and the large windows offer breathtaking views of the property.
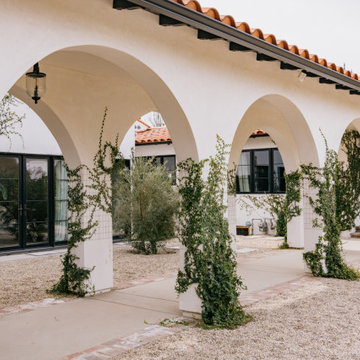
Idéer för att renovera ett stort medelhavsstil vitt hus, med två våningar, stuckatur, sadeltak och tak med takplattor
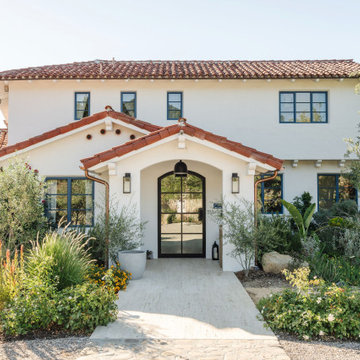
Idéer för att renovera ett mycket stort medelhavsstil vitt hus, med två våningar, stuckatur, valmat tak och tak med takplattor
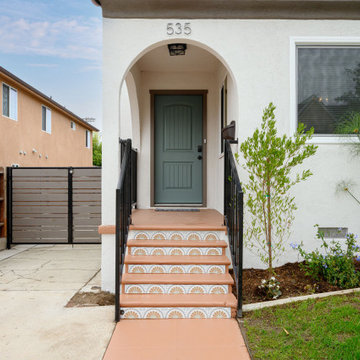
Inspiration för mellanstora medelhavsstil vita hus, med allt i ett plan, stuckatur och tak med takplattor
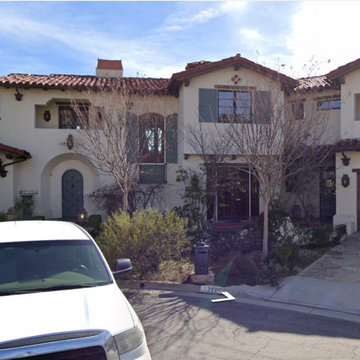
This is a home I built when I first started out. It's still one of my favorites. I wish i had taken more pictures. Its was and is an amazing house.
Inspiration för ett stort medelhavsstil vitt hus, med två våningar, stuckatur, sadeltak och tak med takplattor
Inspiration för ett stort medelhavsstil vitt hus, med två våningar, stuckatur, sadeltak och tak med takplattor
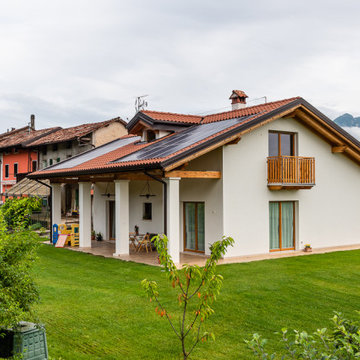
Una dimora creata su misura di famiglia. Così si potrebbe sintetizzare questa costruzione in legno, dallo stile semplice, ma progettata per consentire un elevato risparmio energetico, anche grazie alla presenza dei pannelli fotovoltaici in copertura.
La casa si sviluppa su due livelli, con la zona soggiorno-cucina al piano terra e la zona notte al piano sottotetto, con un grande portico esterno contraddistinto da pilastri in c.a. intonacati, che movimentano la forma dell’abitazione in legno.
I serramenti di tutta la casa sono in legno con doppio vetro, con la presenza di avvolgibili motorizzati in alluminio sulle grandi vetrate della zona giorno e della zona notte, mentre sono previsti oscuri in legno nelle finestre di più piccola dimensione verso il lato della strada.
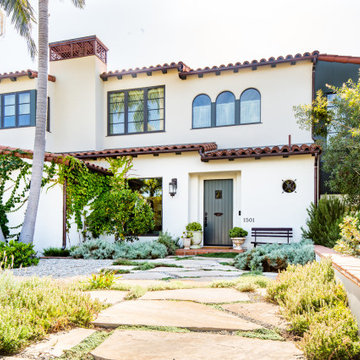
Medelhavsstil inredning av ett vitt hus, med två våningar, stuckatur och tak med takplattor
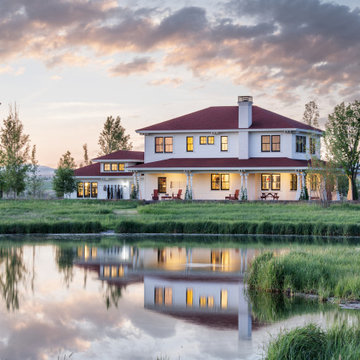
Lantlig inredning av ett mellanstort vitt hus, med två våningar, valmat tak och tak i shingel
1 879 foton på hus
7
