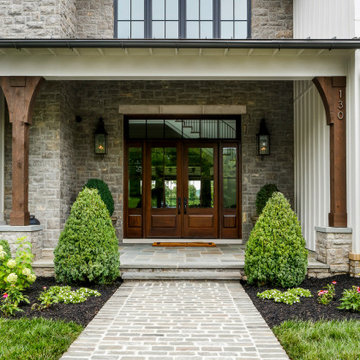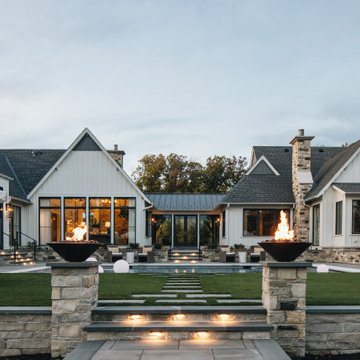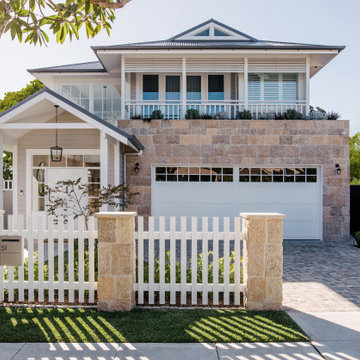15 315 foton på hus
Sortera efter:
Budget
Sortera efter:Populärt i dag
101 - 120 av 15 315 foton
Artikel 1 av 2

Inspiration för ett stort rustikt flerfärgat hus, med tre eller fler plan, blandad fasad, sadeltak och tak i shingel

Inspiration för klassiska röda hus, med två våningar, tegel, sadeltak och tak i shingel

Spacecrafting Photography
Inspiration för stora maritima grå hus, med två våningar, tak i shingel, fiberplattor i betong och valmat tak
Inspiration för stora maritima grå hus, med två våningar, tak i shingel, fiberplattor i betong och valmat tak

Landmarkphotodesign.com
Inspiration för mycket stora klassiska bruna stenhus, med två våningar och tak i shingel
Inspiration för mycket stora klassiska bruna stenhus, med två våningar och tak i shingel

This stunning lake home had great attention to detail with vertical board and batton in the peaks, custom made anchor shutters, White Dove trim color, Hale Navy siding color, custom stone blend and custom stained cedar decking and tongue-and-groove on the porch ceiling.

Close up of the entry
Inspiration för ett mellanstort 50 tals beige hus, med två våningar, valmat tak och tak i shingel
Inspiration för ett mellanstort 50 tals beige hus, med två våningar, valmat tak och tak i shingel

Beautifully balanced and serene desert landscaped modern build with standing seam metal roofing and seamless solar panel array. The simplistic and stylish property boasts huge energy savings with the high production solar array.

French country chateau, Villa Coublay, is set amid a beautiful wooded backdrop. Native stone veneer with red brick accents, stained cypress shutters, and timber-framed columns and brackets add to this estate's charm and authenticity.
A twelve-foot tall family room ceiling allows for expansive glass at the southern wall taking advantage of the forest view and providing passive heating in the winter months. A largely open plan design puts a modern spin on the classic French country exterior creating an unexpected juxtaposition, inspiring awe upon entry.

An entrance worthy of a grand Victorian Homestead.
Idéer för att renovera ett stort vintage beige hus, med valmat tak, tak med takplattor och två våningar
Idéer för att renovera ett stort vintage beige hus, med valmat tak, tak med takplattor och två våningar

Inspiration för ett stort funkis grått hus, med två våningar, sadeltak och tak med takplattor

Major renovation and addition to an existing brick Cape style home. Creamy contemporary style with large porch and low slung roof lines to compliment the neighborhood.

The Harlow's exterior exudes modern sophistication with its gray siding, complemented by a sleek gray garage door and a tastefully placed light-colored stone accent above. The white window frames add a touch of contrast, allowing ample natural light to illuminate the interior spaces. A well-maintained front lawn enhances the curb appeal, providing a welcoming and inviting atmosphere. Surrounding the property, a fence offers privacy and security, creating a sense of tranquility within the outdoor space. Together, these elements combine to create a visually appealing and harmonious exterior that sets the stage for the contemporary elegance found within the Harlow.

Idéer för ett stort lantligt hus, med två våningar, blandad fasad och tak i mixade material

Dusk view of south facing side and patio
Idéer för ett stort modernt vitt hus, med allt i ett plan, stuckatur, sadeltak och tak i metall
Idéer för ett stort modernt vitt hus, med allt i ett plan, stuckatur, sadeltak och tak i metall

Idéer för att renovera ett retro grått hus, med allt i ett plan, pulpettak och tak i metall

Idéer för att renovera ett stort vintage vitt hus, med allt i ett plan och halvvalmat sadeltak
15 315 foton på hus
6



