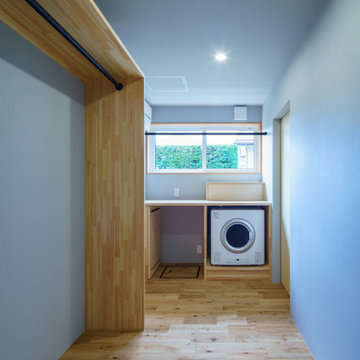15 318 foton på hus
Sortera efter:
Budget
Sortera efter:Populärt i dag
161 - 180 av 15 318 foton
Artikel 1 av 2

This view shows the corner of the living room/kitchen.
Exempel på ett mellanstort amerikanskt grönt hus, med två våningar, sadeltak och tak i shingel
Exempel på ett mellanstort amerikanskt grönt hus, med två våningar, sadeltak och tak i shingel

Foto på ett mycket stort funkis grått hus, med tre eller fler plan, platt tak och levande tak
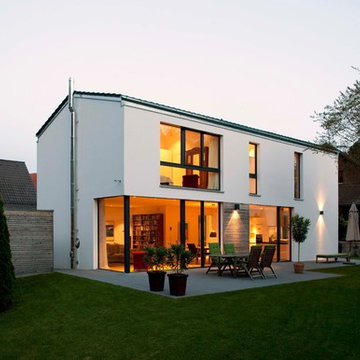
Foto: Michael Voit, Nußdorf
Modern inredning av ett stort vitt hus, med två våningar, stuckatur, sadeltak och tak med takplattor
Modern inredning av ett stort vitt hus, med två våningar, stuckatur, sadeltak och tak med takplattor

I built this on my property for my aging father who has some health issues. Handicap accessibility was a factor in design. His dream has always been to try retire to a cabin in the woods. This is what he got.
It is a 1 bedroom, 1 bath with a great room. It is 600 sqft of AC space. The footprint is 40' x 26' overall.
The site was the former home of our pig pen. I only had to take 1 tree to make this work and I planted 3 in its place. The axis is set from root ball to root ball. The rear center is aligned with mean sunset and is visible across a wetland.
The goal was to make the home feel like it was floating in the palms. The geometry had to simple and I didn't want it feeling heavy on the land so I cantilevered the structure beyond exposed foundation walls. My barn is nearby and it features old 1950's "S" corrugated metal panel walls. I used the same panel profile for my siding. I ran it vertical to match the barn, but also to balance the length of the structure and stretch the high point into the canopy, visually. The wood is all Southern Yellow Pine. This material came from clearing at the Babcock Ranch Development site. I ran it through the structure, end to end and horizontally, to create a seamless feel and to stretch the space. It worked. It feels MUCH bigger than it is.
I milled the material to specific sizes in specific areas to create precise alignments. Floor starters align with base. Wall tops adjoin ceiling starters to create the illusion of a seamless board. All light fixtures, HVAC supports, cabinets, switches, outlets, are set specifically to wood joints. The front and rear porch wood has three different milling profiles so the hypotenuse on the ceilings, align with the walls, and yield an aligned deck board below. Yes, I over did it. It is spectacular in its detailing. That's the benefit of small spaces.
Concrete counters and IKEA cabinets round out the conversation.
For those who cannot live tiny, I offer the Tiny-ish House.
Photos by Ryan Gamma
Staging by iStage Homes
Design Assistance Jimmy Thornton
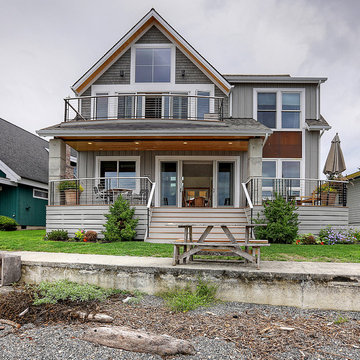
View from beach.
Idéer för maritima grå hus, med två våningar, sadeltak och tak i shingel
Idéer för maritima grå hus, med två våningar, sadeltak och tak i shingel

Exterior of all new home built on original foundation.
Builder: Blue Sound Construction, Inc.
Design: MAKE Design
Photo: Miranda Estes Photography
Bild på ett stort lantligt vitt hus, med tre eller fler plan, blandad fasad, sadeltak och tak i metall
Bild på ett stort lantligt vitt hus, med tre eller fler plan, blandad fasad, sadeltak och tak i metall
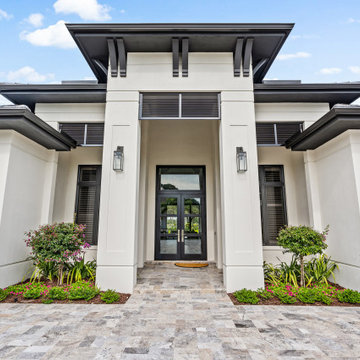
Idéer för att renovera ett stort funkis vitt hus, med allt i ett plan, stuckatur, valmat tak och tak med takplattor
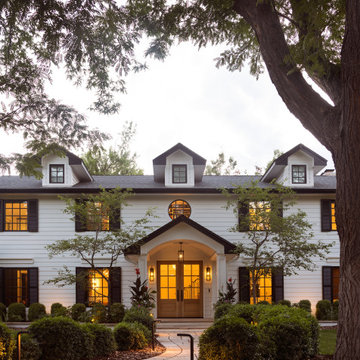
Exempel på ett klassiskt vitt hus, med två våningar, sadeltak och tak i shingel

This home renovation project showcases the transformation of an existing 1960s detached house with the purpose of updating it to match the needs of the growing family. The project included the addition of a new master bedroom, the extension of the kitchen, the creation of a home office, and upgrade of the thermal envelope for improved energy efficiency.

Inspiration för stora moderna flerfärgade hus, med blandad fasad, platt tak och tak med takplattor

This project for a builder husband and interior-designer wife involved adding onto and restoring the luster of a c. 1883 Carpenter Gothic cottage in Barrington that they had occupied for years while raising their two sons. They were ready to ditch their small tacked-on kitchen that was mostly isolated from the rest of the house, views/daylight, as well as the yard, and replace it with something more generous, brighter, and more open that would improve flow inside and out. They were also eager for a better mudroom, new first-floor 3/4 bath, new basement stair, and a new second-floor master suite above.
The design challenge was to conceive of an addition and renovations that would be in balanced conversation with the original house without dwarfing or competing with it. The new cross-gable addition echoes the original house form, at a somewhat smaller scale and with a simplified more contemporary exterior treatment that is sympathetic to the old house but clearly differentiated from it.
Renovations included the removal of replacement vinyl windows by others and the installation of new Pella black clad windows in the original house, a new dormer in one of the son’s bedrooms, and in the addition. At the first-floor interior intersection between the existing house and the addition, two new large openings enhance flow and access to daylight/view and are outfitted with pairs of salvaged oversized clear-finished wooden barn-slider doors that lend character and visual warmth.
A new exterior deck off the kitchen addition leads to a new enlarged backyard patio that is also accessible from the new full basement directly below the addition.
(Interior fit-out and interior finishes/fixtures by the Owners)

This midcentury split level needed an entire gut renovation to bring it into the current century. Keeping the design simple and modern, we updated every inch of this house, inside and out, holding true to era appropriate touches.

Lake Keowee estate home with steel doors and windows, large outdoor living with kitchen, chimney pots, legacy home situated on 5 lots on beautiful Lake Keowee in SC
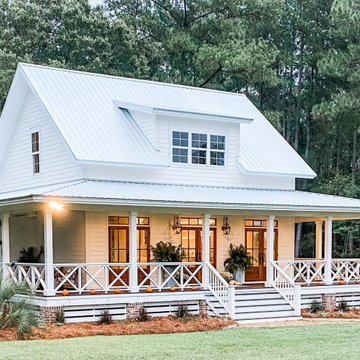
Idéer för mellanstora lantliga vita hus, med två våningar och fiberplattor i betong
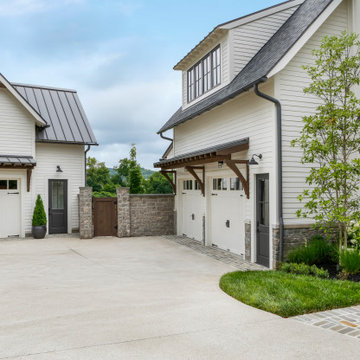
Inspiration för stora lantliga hus, med två våningar, blandad fasad och tak i mixade material

Idéer för ett stort maritimt vitt hus, med två våningar, fiberplattor i betong, sadeltak och tak i shingel
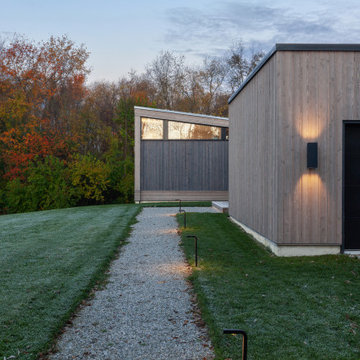
East Entry Approach at Dawn - Architect: HAUS | Architecture For Modern Lifestyles - Builder: WERK | Building Modern - Photo: HAUS
Foto på ett mellanstort funkis grått hus, med allt i ett plan, pulpettak och tak i metall
Foto på ett mellanstort funkis grått hus, med allt i ett plan, pulpettak och tak i metall

The Modern Mountain Ambridge model is part of a series of homes we designed for the luxury community Walnut Cove at the Cliffs, near Asheville, NC
Idéer för att renovera ett mellanstort amerikanskt svart hus, med allt i ett plan, blandad fasad, sadeltak och tak i shingel
Idéer för att renovera ett mellanstort amerikanskt svart hus, med allt i ett plan, blandad fasad, sadeltak och tak i shingel

Inspiration för mellanstora moderna vita hus, med två våningar, blandad fasad, platt tak och tak i shingel
15 318 foton på hus
9
