15 318 foton på hus
Sortera efter:
Budget
Sortera efter:Populärt i dag
81 - 100 av 15 318 foton
Artikel 1 av 2
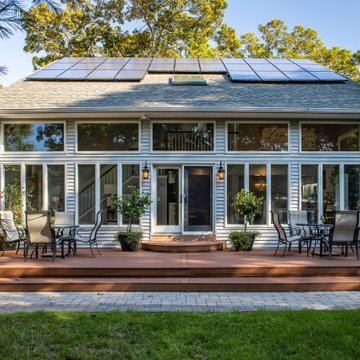
Foto på ett mycket stort funkis grått hus, med två våningar, vinylfasad, sadeltak och tak i shingel

This is the renovated design which highlights the vaulted ceiling that projects through to the exterior.
Inspiration för ett litet 60 tals grått hus, med allt i ett plan, fiberplattor i betong, valmat tak och tak i shingel
Inspiration för ett litet 60 tals grått hus, med allt i ett plan, fiberplattor i betong, valmat tak och tak i shingel

Outdoor kitchen with covered area.
Design by: H2D Architecture + Design
www.h2darchitects.com
Built by: Crescent Builds
Photos by: Julie Mannell Photography
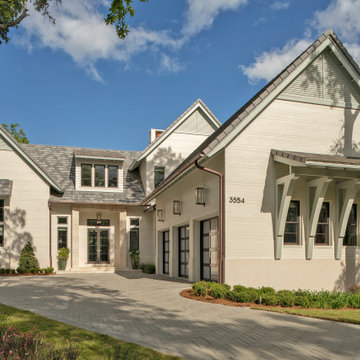
The E. F. San Juan team created custom exterior brackets for this beautiful home tucked into the natural setting of Burnt Pine Golf Club in Miramar Beach, Florida. We provided Marvin Integrity windows and doors, along with a Marvin Ultimate Multi-slide door system connecting the great room to the outdoor kitchen and dining area, which features upper louvered privacy panels above the grill area and a custom mahogany screen door. Our team also designed the interior trim package and doors.
Challenges:
With many pieces coming together to complete this project, working closely with architect Geoff Chick, builder Chase Green, and interior designer Allyson Runnels was paramount to a successful install. Creating cohesive details that would highlight the simple elegance of this beautiful home was a must. The homeowners desired a level of privacy for their outdoor dining area, so one challenge of creating the louvered panels in that space was making sure they perfectly aligned with the horizontal members of the porch.
Solution:
Our team worked together internally and with the design team to ensure each door, window, piece of trim, and bracket was a perfect match. The large custom exterior brackets beautifully set off the front elevation of the home. One of the standout elements inside is a pair of large glass barn doors with matching transoms. They frame the front entry vestibule and create interest as well as privacy. Adjacent to those is a large custom cypress barn door, also with matching transoms.
The outdoor kitchen and dining area is a highlight of the home, with the great room opening to this space. E. F. San Juan provided a beautiful Marvin Ultimate Multi-slide door system that creates a seamless transition from indoor to outdoor living. The desire for privacy outside gave us the opportunity to create the upper louvered panels and mahogany screen door on the porch, allowing the homeowners and guests to enjoy a meal or time together free from worry, harsh sunlight, and bugs.
We are proud to have worked with such a fantastic team of architects, designers, and builders on this beautiful home and to share the result here!
---
Photography by Jack Gardner
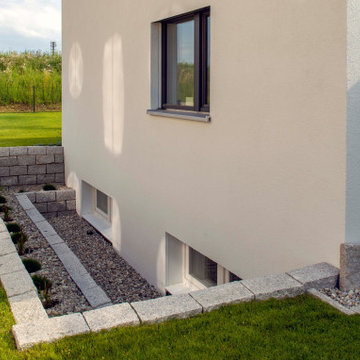
Aufnahmen: Michael Voit
Nordisk inredning av ett vitt hus, med stuckatur, sadeltak, tak med takplattor och två våningar
Nordisk inredning av ett vitt hus, med stuckatur, sadeltak, tak med takplattor och två våningar

Bild på ett stort 60 tals brunt hus, med allt i ett plan, valmat tak och tak i metall
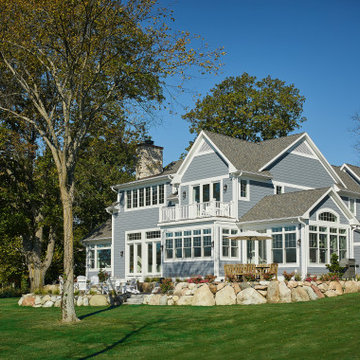
The back of a blue cottage-style lake home with large rock landscaping details
Photo by Ashley Avila Photography
Foto på ett mellanstort maritimt blått hus, med fiberplattor i betong, tak i shingel och två våningar
Foto på ett mellanstort maritimt blått hus, med fiberplattor i betong, tak i shingel och två våningar

Inspiration för mellanstora lantliga vita hus, med två våningar, fiberplattor i betong, sadeltak och tak i mixade material
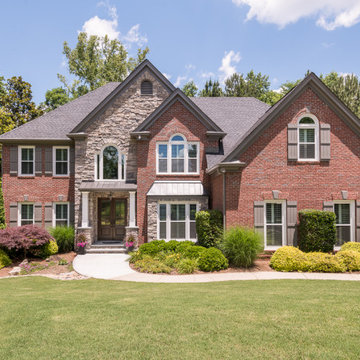
Our clients' home had a very typical front facade and our task was to design a new exterior with character and dimension as well as functionality. We achieved that with the portico columns, custom double front door and metal roof. The use of natural elements, Old World Horizon and Bluestone adds to the multi dimensional architectural design.
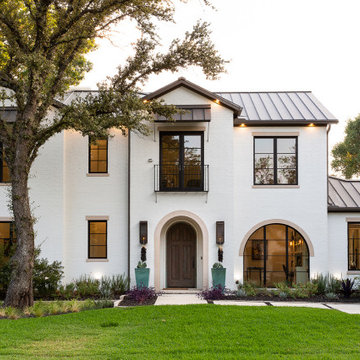
Foto på ett medelhavsstil vitt hus, med två våningar, tegel, sadeltak och tak i metall

Here is an architecturally built house from the early 1970's which was brought into the new century during this complete home remodel by adding a garage space, new windows triple pane tilt and turn windows, cedar double front doors, clear cedar siding with clear cedar natural siding accents, clear cedar garage doors, galvanized over sized gutters with chain style downspouts, standing seam metal roof, re-purposed arbor/pergola, professionally landscaped yard, and stained concrete driveway, walkways, and steps.

Foto på ett lantligt gult hus, med tak i mixade material och två våningar
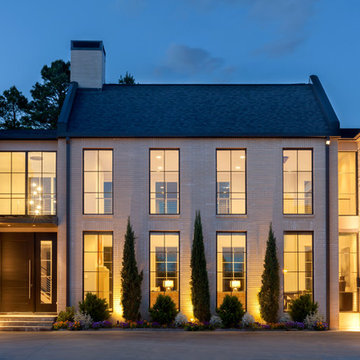
Nancy Nolan Photography
Idéer för att renovera ett mycket stort vintage beige hus, med två våningar, tegel, sadeltak och tak i shingel
Idéer för att renovera ett mycket stort vintage beige hus, med två våningar, tegel, sadeltak och tak i shingel

Lisa Carroll
Idéer för ett stort lantligt vitt hus, med två våningar, fiberplattor i betong, sadeltak och tak i metall
Idéer för ett stort lantligt vitt hus, med två våningar, fiberplattor i betong, sadeltak och tak i metall

Eichler in Marinwood - At the larger scale of the property existed a desire to soften and deepen the engagement between the house and the street frontage. As such, the landscaping palette consists of textures chosen for subtlety and granularity. Spaces are layered by way of planting, diaphanous fencing and lighting. The interior engages the front of the house by the insertion of a floor to ceiling glazing at the dining room.
Jog-in path from street to house maintains a sense of privacy and sequential unveiling of interior/private spaces. This non-atrium model is invested with the best aspects of the iconic eichler configuration without compromise to the sense of order and orientation.
photo: scott hargis

Landmarkphotodesign.com
Inspiration för mycket stora klassiska bruna stenhus, med två våningar och tak i shingel
Inspiration för mycket stora klassiska bruna stenhus, med två våningar och tak i shingel

Front elevation of house with wooden porch and stone piers.
Bild på ett stort amerikanskt blått hus, med två våningar, fiberplattor i betong, sadeltak och tak i shingel
Bild på ett stort amerikanskt blått hus, med två våningar, fiberplattor i betong, sadeltak och tak i shingel

Welcome to our beautiful, brand-new Laurel A single module suite. The Laurel A combines flexibility and style in a compact home at just 504 sq. ft. With one bedroom, one full bathroom, and an open-concept kitchen with a breakfast bar and living room with an electric fireplace, the Laurel Suite A is both cozy and convenient. Featuring vaulted ceilings throughout and plenty of windows, it has a bright and spacious feel inside.

New home barndominium build. White metal with rock accents. Connected carport and breezeway. Covered back porch.
Exempel på ett mellanstort lantligt vitt hus, med allt i ett plan, metallfasad, sadeltak och tak i metall
Exempel på ett mellanstort lantligt vitt hus, med allt i ett plan, metallfasad, sadeltak och tak i metall
15 318 foton på hus
5
