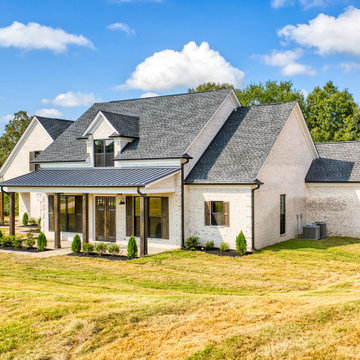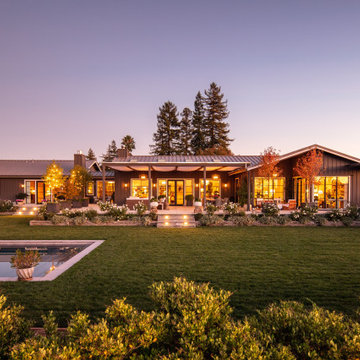15 281 foton på hus
Sortera efter:
Budget
Sortera efter:Populärt i dag
101 - 120 av 15 281 foton
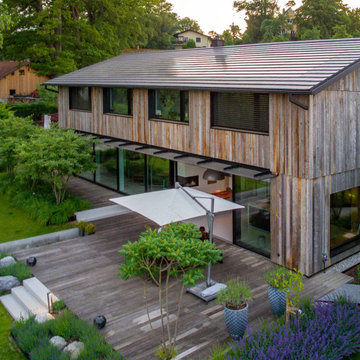
Inspiration för ett stort funkis grått hus, med två våningar, sadeltak och tak med takplattor
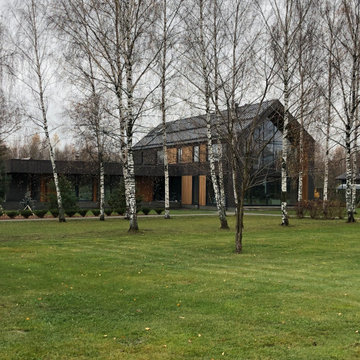
Комбинированный фасад из планкена, кирпича и гранита.
Modern inredning av ett stort grått hus, med två våningar, blandad fasad och tak i mixade material
Modern inredning av ett stort grått hus, med två våningar, blandad fasad och tak i mixade material
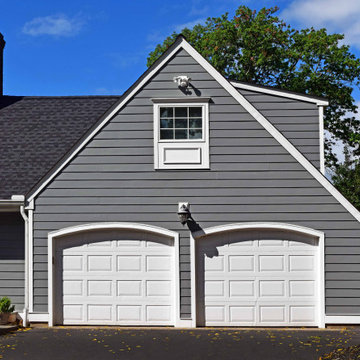
Pennington, NJ. Another exterior renovation! New Hardie Plank Gray Slate Siding, new gutters and roof using Timberline Charcoal Shingles. New energy efficient Andersen Windows and French doors complete the the job!
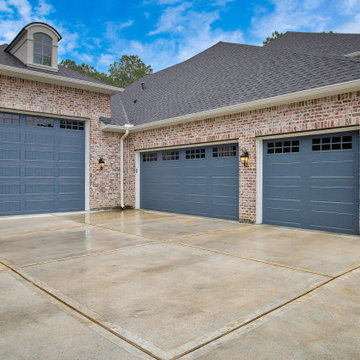
Bild på ett stort rött hus, med två våningar, tegel, valmat tak och tak i mixade material
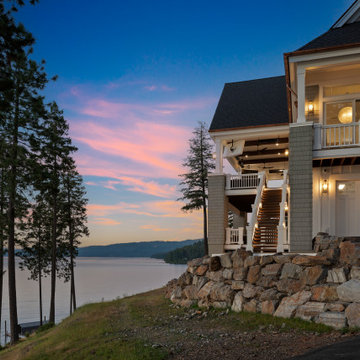
Side view of home.
Idéer för att renovera ett mycket stort vintage grått hus, med två våningar, blandad fasad, sadeltak och tak i shingel
Idéer för att renovera ett mycket stort vintage grått hus, med två våningar, blandad fasad, sadeltak och tak i shingel

Foto på ett mellanstort nordiskt vitt hus, med allt i ett plan, tegel, valmat tak och tak i shingel

Major Renovation and Reuse Theme to existing residence
Architect: X-Space Architects
Idéer för ett mellanstort rustikt rött hus, med allt i ett plan, tegel, sadeltak och tak i metall
Idéer för ett mellanstort rustikt rött hus, med allt i ett plan, tegel, sadeltak och tak i metall

The Modern Mountain Ambridge model is part of a series of homes we designed for the luxury community Walnut Cove at the Cliffs, near Asheville, NC
Idéer för att renovera ett mellanstort amerikanskt svart hus, med allt i ett plan, blandad fasad, sadeltak och tak i shingel
Idéer för att renovera ett mellanstort amerikanskt svart hus, med allt i ett plan, blandad fasad, sadeltak och tak i shingel

Magnolia - Carlsbad, California
3,000+ sf two-story home, four bedrooms, 3.5 baths, plus a connected two-stall garage/ exercise space with bonus room above.
Magnolia is a significant transformation of the owner's childhood home. Features like the steep 12:12 metal roofs softening to 3:12 pitches; soft arch-shaped Doug-fir beams; custom-designed double gable brackets; exaggerated beam extensions; a detached arched/ louvered carport marching along the front of the home; an expansive rear deck with beefy brick bases with quad columns, large protruding arched beams; an arched louvered structure centered on an outdoor fireplace; cased out openings, detailed trim work throughout the home; and many other architectural features have created a unique and elegant home along Highland Ave. in Carlsbad, California.
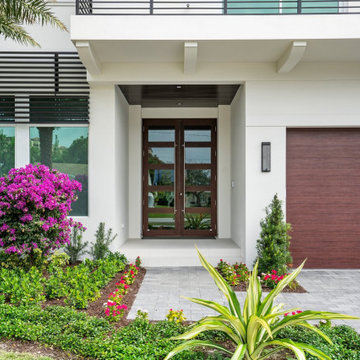
This newly-completed home is located in the heart of downtown Boca, just steps from Mizner Park! It’s so much more than a house: it’s the dream home come true for a special couple who poured so much love and thought into each element and detail of the design. Every room in this contemporary home was customized to fit the needs of the clients, who dreamed of home perfect for hosting and relaxing. From the chef's kitchen to the luxurious outdoor living space, this home was a dream come true!

Inspiration för ett litet rustikt hus, med allt i ett plan, sadeltak och tak i metall

Exempel på ett stort lantligt grått hus, med två våningar, blandad fasad, sadeltak och tak i mixade material

You will love the 12 foot ceilings, stunning kitchen, beautiful floors and accent tile detail in the secondary bath. This one level plan also offers a media room, study and formal dining. This award winning floor plan has been featured as a model home and can be built with different modifications.
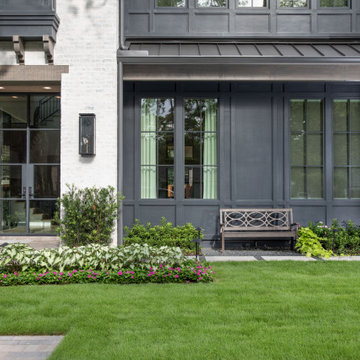
Idéer för mycket stora vintage flerfärgade hus, med två våningar, blandad fasad, sadeltak och tak i shingel
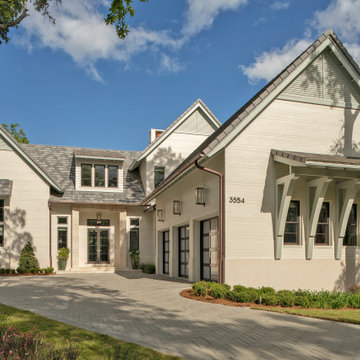
The E. F. San Juan team created custom exterior brackets for this beautiful home tucked into the natural setting of Burnt Pine Golf Club in Miramar Beach, Florida. We provided Marvin Integrity windows and doors, along with a Marvin Ultimate Multi-slide door system connecting the great room to the outdoor kitchen and dining area, which features upper louvered privacy panels above the grill area and a custom mahogany screen door. Our team also designed the interior trim package and doors.
Challenges:
With many pieces coming together to complete this project, working closely with architect Geoff Chick, builder Chase Green, and interior designer Allyson Runnels was paramount to a successful install. Creating cohesive details that would highlight the simple elegance of this beautiful home was a must. The homeowners desired a level of privacy for their outdoor dining area, so one challenge of creating the louvered panels in that space was making sure they perfectly aligned with the horizontal members of the porch.
Solution:
Our team worked together internally and with the design team to ensure each door, window, piece of trim, and bracket was a perfect match. The large custom exterior brackets beautifully set off the front elevation of the home. One of the standout elements inside is a pair of large glass barn doors with matching transoms. They frame the front entry vestibule and create interest as well as privacy. Adjacent to those is a large custom cypress barn door, also with matching transoms.
The outdoor kitchen and dining area is a highlight of the home, with the great room opening to this space. E. F. San Juan provided a beautiful Marvin Ultimate Multi-slide door system that creates a seamless transition from indoor to outdoor living. The desire for privacy outside gave us the opportunity to create the upper louvered panels and mahogany screen door on the porch, allowing the homeowners and guests to enjoy a meal or time together free from worry, harsh sunlight, and bugs.
We are proud to have worked with such a fantastic team of architects, designers, and builders on this beautiful home and to share the result here!
---
Photography by Jack Gardner

Idéer för ett klassiskt vitt hus, med allt i ett plan, tegel, platt tak och tak i shingel

Idéer för ett klassiskt vitt hus, med allt i ett plan, tegel, sadeltak och tak i shingel
15 281 foton på hus
6
