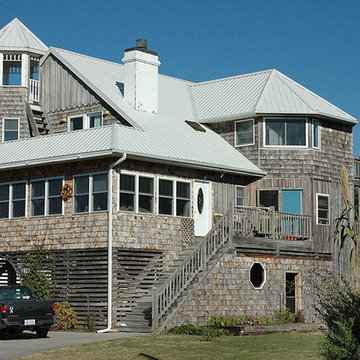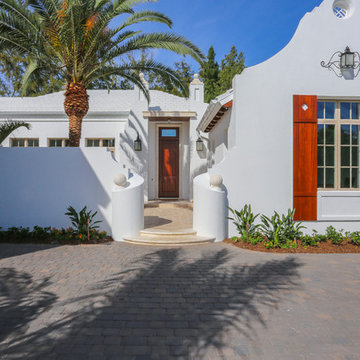1 764 foton på hus
Sortera efter:
Budget
Sortera efter:Populärt i dag
21 - 40 av 1 764 foton
Artikel 1 av 2

Modern Contemporary Villa exterior with black aluminum tempered full pane windows and doors, that brings in natural lighting. Featuring contrasting textures on the exterior with stucco, limestone and teak. Cans and black exterior sconces to bring light to exterior. Landscaping with beautiful hedge bushes, arborvitae trees, fresh sod and japanese cherry blossom. 4 car garage seen at right and concrete 25 car driveway. Custom treated lumber retention wall.

Nearing completion of the additional 1,000 sqft that we Studio MSL DESIGNED & BUILT for this family.
Bild på ett stort 60 tals svart hus, med allt i ett plan, fiberplattor i betong och platt tak
Bild på ett stort 60 tals svart hus, med allt i ett plan, fiberplattor i betong och platt tak

Idéer för stora funkis vita hus, med tre eller fler plan, blandad fasad, platt tak och tak i mixade material
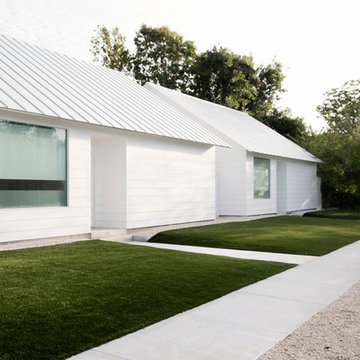
Foto på ett mellanstort funkis vitt hus, med allt i ett plan, vinylfasad och sadeltak
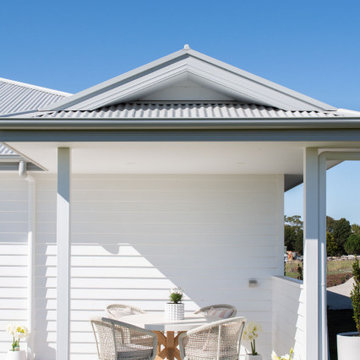
Idéer för ett mellanstort vitt hus, med allt i ett plan, fiberplattor i betong, valmat tak och tak i metall

The driving force behind this design was the blade wall to the ground floor street elevation, which concealed the house's functionality, leaving an element of mystery whilst featuring decorative patterns within the brickwork.
– DGK Architects

Modern three level home with large timber look window screes an random stone cladding.
Exempel på ett stort modernt flerfärgat hus, med platt tak och tre eller fler plan
Exempel på ett stort modernt flerfärgat hus, med platt tak och tre eller fler plan

Mike Besley’s Holland Street design has won the residential alterations/additions award category of the BDAA Sydney Regional Chapter Design Awards 2020. Besley is the director and building designer of ICR Design, a forward-thinking Building Design Practice based in Castle Hill, New South Wales.
Boasting a reimagined entry veranda, this design was deemed by judges to be a great version of an Australian coastal house - simple, elegant, tasteful. A lovely house well-laid out to separate the living and sleeping areas. The reworking of the existing front balcony and footprint is a creative re-imagining of the frontage. With good northern exposure masses of natural light, and PV on the roof, the home boasts many sustainable features. The designer was praised by this transformation of a standard red brick 70's home into a modern beach style dwelling.
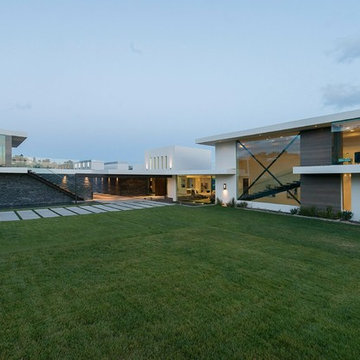
Benedict Canyon Beverly Hills luxury mansion modern architectural exterior. Photo by William MacCollum.
Bild på ett mycket stort funkis vitt hus, med två våningar, blandad fasad och platt tak
Bild på ett mycket stort funkis vitt hus, med två våningar, blandad fasad och platt tak

This luxurious white modern house in Malibu is a true gem. The white concrete exterior, glass windows, and matching blue pool create a warm and inviting atmosphere, while the Greek modern style adds a touch of elegance.
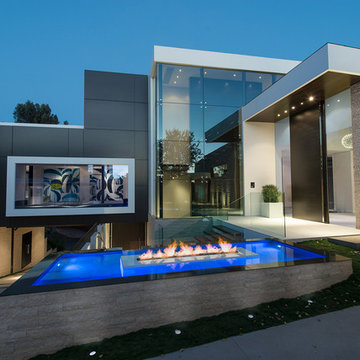
Laurel Way Beverly Hills luxury modern mansion glass wall exterior & front entrance water & fire feature. Photo by William MacCollum.
Inspiration för ett stort funkis flerfärgat hus, med tre eller fler plan, blandad fasad och platt tak
Inspiration för ett stort funkis flerfärgat hus, med tre eller fler plan, blandad fasad och platt tak
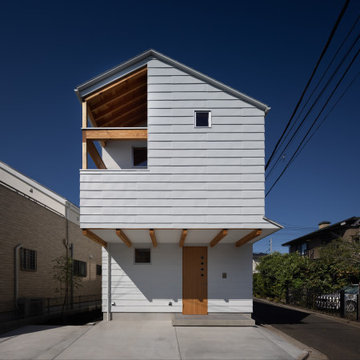
ガルバリウム鋼板の外壁です。駐車スペースを取るために、2階をオーバーハングさせています。
Foto på ett mellanstort funkis vitt hus, med två våningar, metallfasad, sadeltak och tak i metall
Foto på ett mellanstort funkis vitt hus, med två våningar, metallfasad, sadeltak och tak i metall
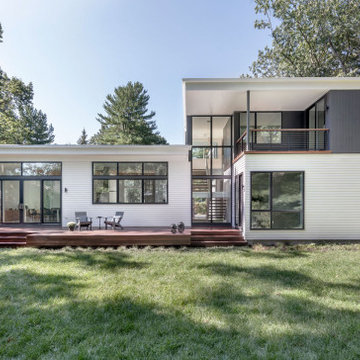
Our clients wanted to replace an existing suburban home with a modern house at the same Lexington address where they had lived for years. The structure the clients envisioned would complement their lives and integrate the interior of the home with the natural environment of their generous property. The sleek, angular home is still a respectful neighbor, especially in the evening, when warm light emanates from the expansive transparencies used to open the house to its surroundings. The home re-envisions the suburban neighborhood in which it stands, balancing relationship to the neighborhood with an updated aesthetic.
The floor plan is arranged in a “T” shape which includes a two-story wing consisting of individual studies and bedrooms and a single-story common area. The two-story section is arranged with great fluidity between interior and exterior spaces and features generous exterior balconies. A staircase beautifully encased in glass stands as the linchpin between the two areas. The spacious, single-story common area extends from the stairwell and includes a living room and kitchen. A recessed wooden ceiling defines the living room area within the open plan space.
Separating common from private spaces has served our clients well. As luck would have it, construction on the house was just finishing up as we entered the Covid lockdown of 2020. Since the studies in the two-story wing were physically and acoustically separate, zoom calls for work could carry on uninterrupted while life happened in the kitchen and living room spaces. The expansive panes of glass, outdoor balconies, and a broad deck along the living room provided our clients with a structured sense of continuity in their lives without compromising their commitment to aesthetically smart and beautiful design.
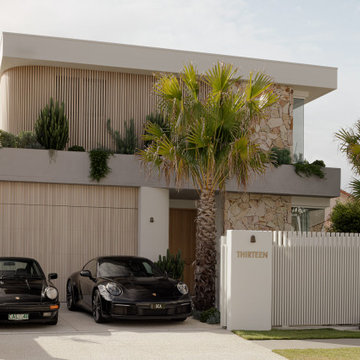
The Palms ?
Featuring DecoBatten 40x40 mm finished DecoWood Curly Birch.
? @brockbeazleyphotography
@jgbuildingprojects
@jswlandscapesanddesign
Idéer för stora maritima vita hus, med två våningar och platt tak
Idéer för stora maritima vita hus, med två våningar och platt tak

Cape Cod white cedar shake home with white trim and Charleston Green shutters. This home has a Gambrel roof line with white cedar shakes, a pergola held up by 4 fiberglass colonial columns and 2 dormers above the pergola and a coupla with a whale weather vane above that. The driveway is made of a beige colors river pebble and lined with a white 4 ft fence.
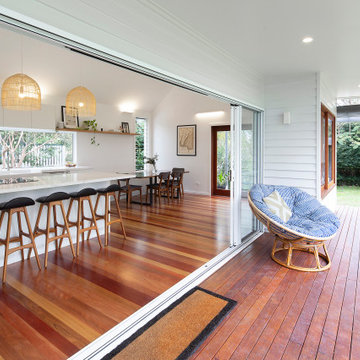
Idéer för ett mellanstort modernt vitt hus, med allt i ett plan, valmat tak och tak i mixade material
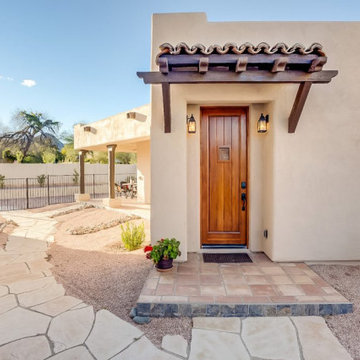
Built a custom Casita - Guest Home 900 SqFt in the Beautiful Ahwatukee Foot Hills of Phoenix.
Amerikansk inredning av ett stort vitt hus, med allt i ett plan, stuckatur, platt tak och tak i mixade material
Amerikansk inredning av ett stort vitt hus, med allt i ett plan, stuckatur, platt tak och tak i mixade material
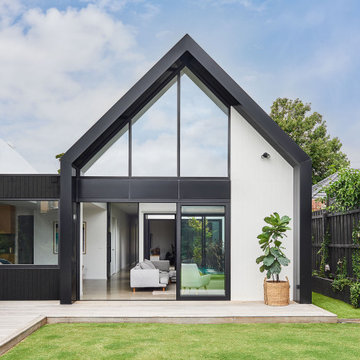
Bild på ett stort tropiskt vitt hus, med allt i ett plan, fiberplattor i betong, sadeltak och tak i metall
1 764 foton på hus
2
