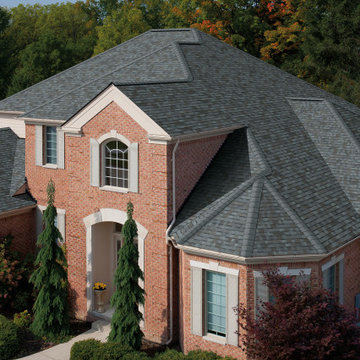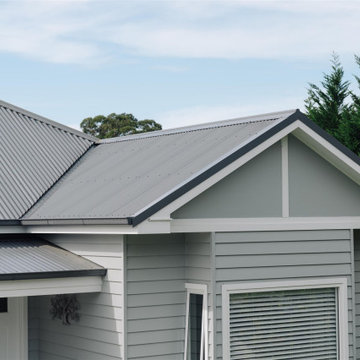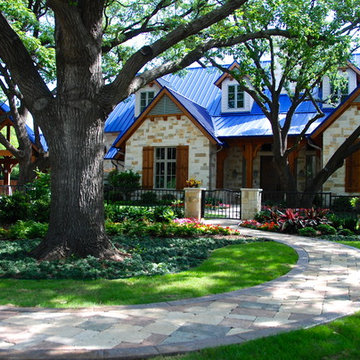363 foton på hus
Sortera efter:
Budget
Sortera efter:Populärt i dag
21 - 40 av 363 foton
Artikel 1 av 2
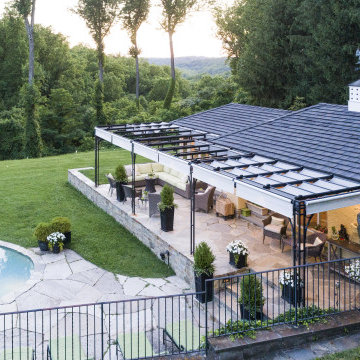
Transitional pool house with thermally treated natural bluestone patio flooring, stone retaining walls, metal pergola and fencing, rounded pool and lush greenery.
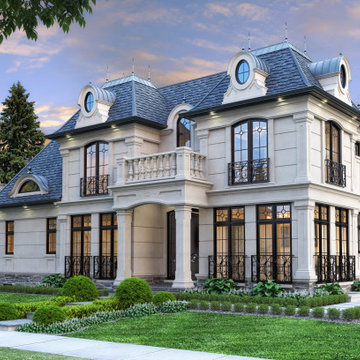
Idéer för att renovera ett mellanstort hus, med två våningar
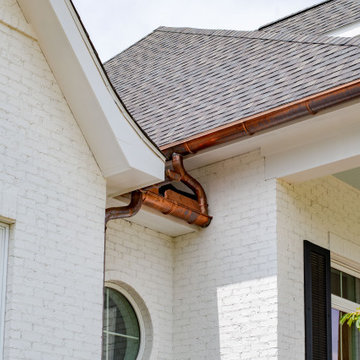
Inspiration för moderna vita hus, med två våningar, tegel, sadeltak och tak i shingel
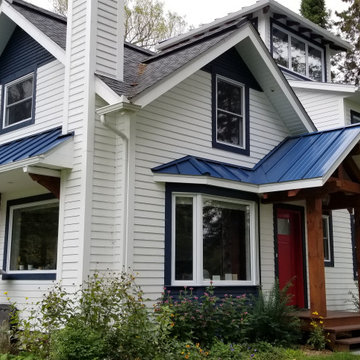
Bild på ett amerikanskt vitt hus, med tre eller fler plan, sadeltak och tak i mixade material
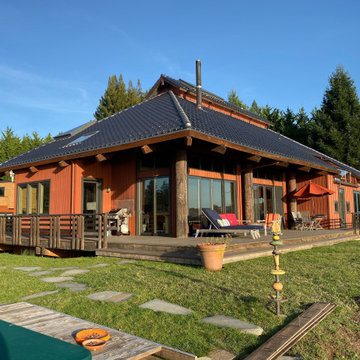
Exterior View from Spaa toward home. Close corner holds Dining area, Left corner holds Kitchen/Family Room Alcove. long deck on right passes along Great Room to Guest Bath and Lower Floor Guest Bed. Upper level shows niche for Master Bed view deck.

Our design solution was to literally straddle the old building with an almost entirely new shell of Strawbale, hence the name Russian Doll House. A house inside a house. Keeping the existing frame, the ceiling lining and much of the internal partitions, new strawbale external walls were placed out to the verandah line and a steeper pitched truss roof was supported over the existing post and beam structure. A couple of perpendicular gable roof forms created some additional floor area and also taller ceilings.
The house is designed with Passive house principles in mind. It requires very little heating over Winter and stays naturally cool in Summer.

Inspiration för ett stort amerikanskt flerfärgat hus, med två våningar, blandad fasad, sadeltak och tak i shingel
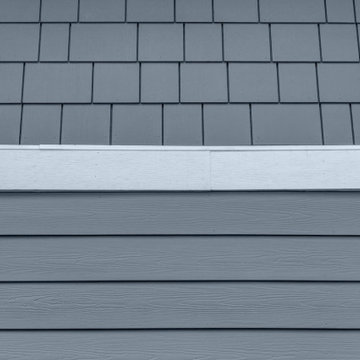
This 1970s home still had its original siding! No amount of paint could improve the existing T1-11 wood composite siding. The old siding not only look bad but it would not withstand many more years of Colorado’s climate. It was time to replace all of this home’s siding!
Colorado Siding Repair installed James Hardie fiber cement lap siding and HardieShingle® siding in Boothbay Blue with Arctic White trim. Those corbels were original to the home. We removed the existing paint and stained them to match the homeowner’s brand new garage door. The transformation is utterly jaw-dropping! With our help, this home went from drab and dreary 1970s split-level to a traditional, craftsman Colorado dream! What do you think about this Colorado home makeover?
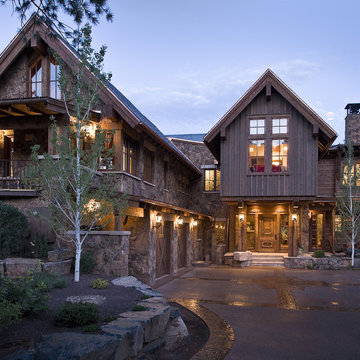
Idéer för stora rustika bruna hus, med två våningar, blandad fasad, sadeltak och tak i shingel
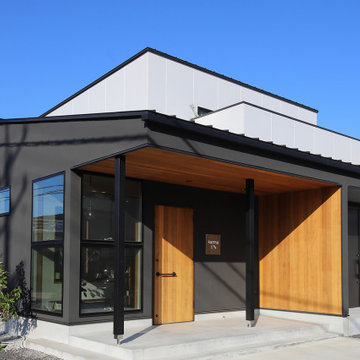
街並みに開くようにデザインされた外観。黒と白のコントラストが美しく、道行く人の目を惹きつける。壁を一枚隔てることで、家族のプライベート空間を確保しながら、店舗と住居をゆるやかにつなげるデザインに
Exempel på ett modernt svart hus, med två våningar, stuckatur, sadeltak och tak i metall
Exempel på ett modernt svart hus, med två våningar, stuckatur, sadeltak och tak i metall
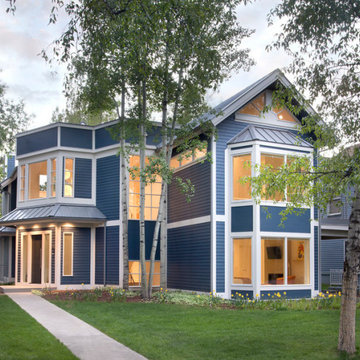
Aptly titled Artist Haven, our Boulder studio designed this private home in Aspen's West End for an artist-client who expresses the concept of "less is more." In this extensive remodel, we created a serene, organic foyer to welcome our clients home. We went with soft neutral palettes and cozy furnishings. A wool felt area rug and textural pillows make the bright open space feel warm and cozy. The floor tile turned out beautifully and is low maintenance as well. We used the high ceilings to add statement lighting to create visual interest. Colorful accent furniture and beautiful decor elements make this truly an artist's retreat.
---
Joe McGuire Design is an Aspen and Boulder interior design firm bringing a uniquely holistic approach to home interiors since 2005.
For more about Joe McGuire Design, see here: https://www.joemcguiredesign.com/
To learn more about this project, see here:
https://www.joemcguiredesign.com/artists-haven
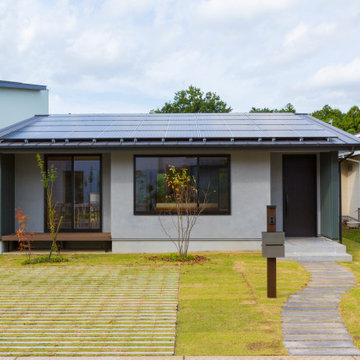
私たちは、居場所を選択できることが、居心地の良さに
繋がると考えています。
Minimalistisk inredning av ett mellanstort grått hus, med allt i ett plan, pulpettak och tak i metall
Minimalistisk inredning av ett mellanstort grått hus, med allt i ett plan, pulpettak och tak i metall
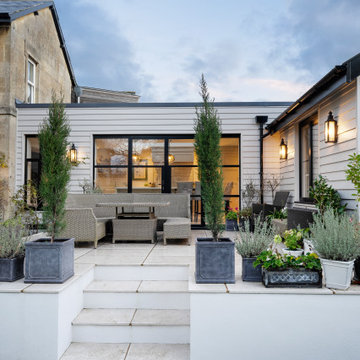
This is a remodel of a 1970s built extension in a Conservation Area in Bath. Some small but significant changes have transformed this family home into a space to be desired.
Constructed by Missiato Design and Build, flooring by Mandarin Stone Official and worktops by Granite Supreme.
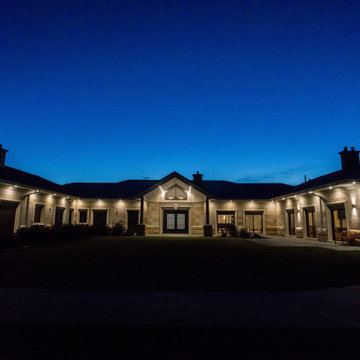
Inspiration för mycket stora klassiska flerfärgade hus, med allt i ett plan, valmat tak och tak i metall
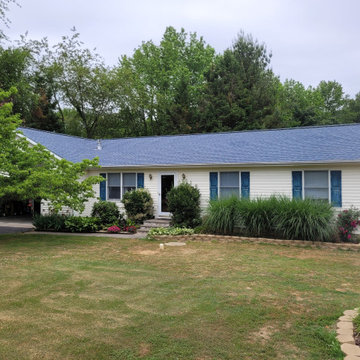
After roof replacement!
Inredning av ett klassiskt mellanstort beige hus, med allt i ett plan, vinylfasad, sadeltak och tak i shingel
Inredning av ett klassiskt mellanstort beige hus, med allt i ett plan, vinylfasad, sadeltak och tak i shingel
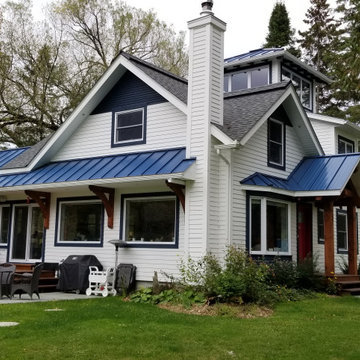
Exempel på ett amerikanskt vitt hus, med tre eller fler plan, sadeltak och tak i mixade material
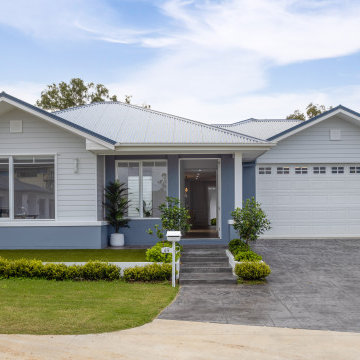
Exempel på ett mellanstort modernt grått hus, med allt i ett plan, tegel, valmat tak och tak i metall
363 foton på hus
2
