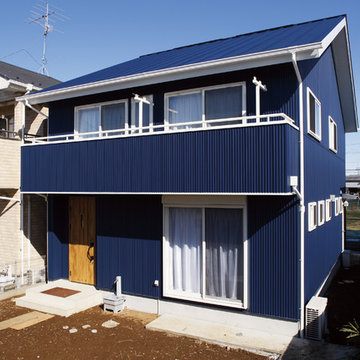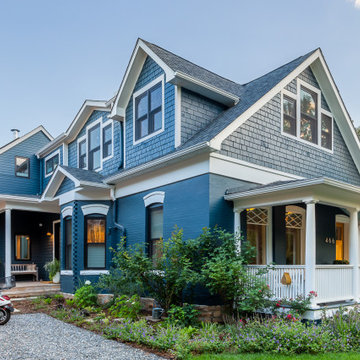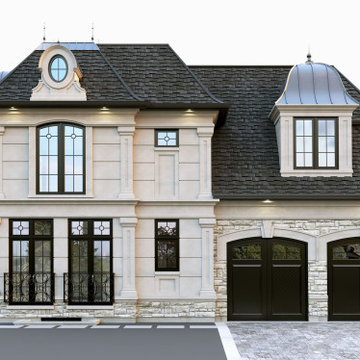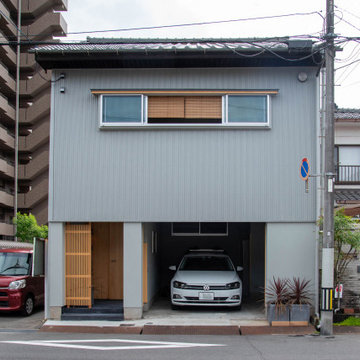363 foton på hus
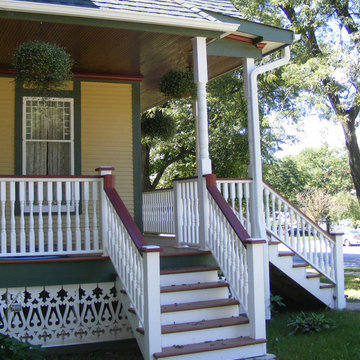
2-story addition to this historic 1894 Princess Anne Victorian. Family room, new full bath, relocated half bath, expanded kitchen and dining room, with Laundry, Master closet and bathroom above. Wrap-around porch with gazebo.
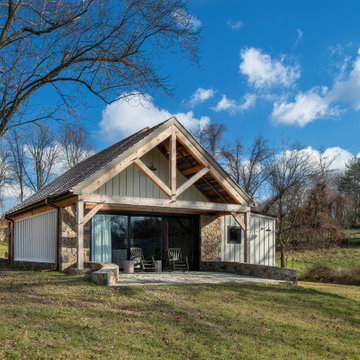
Renovation of an old barn into a personal office space.
This project, located on a 37-acre family farm in Pennsylvania, arose from the need for a personal workspace away from the hustle and bustle of the main house. An old barn used for gardening storage provided the ideal opportunity to convert it into a personal workspace.
The small 1250 s.f. building consists of a main work and meeting area as well as the addition of a kitchen and a bathroom with sauna. The architects decided to preserve and restore the original stone construction and highlight it both inside and out in order to gain approval from the local authorities under a strict code for the reuse of historic structures. The poor state of preservation of the original timber structure presented the design team with the opportunity to reconstruct the roof using three large timber frames, produced by craftsmen from the Amish community. Following local craft techniques, the truss joints were achieved using wood dowels without adhesives and the stone walls were laid without the use of apparent mortar.
The new roof, covered with cedar shingles, projects beyond the original footprint of the building to create two porches. One frames the main entrance and the other protects a generous outdoor living space on the south side. New wood trusses are left exposed and emphasized with indirect lighting design. The walls of the short facades were opened up to create large windows and bring the expansive views of the forest and neighboring creek into the space.
The palette of interior finishes is simple and forceful, limited to the use of wood, stone and glass. The furniture design, including the suspended fireplace, integrates with the architecture and complements it through the judicious use of natural fibers and textiles.
The result is a contemporary and timeless architectural work that will coexist harmoniously with the traditional buildings in its surroundings, protected in perpetuity for their historical heritage value.
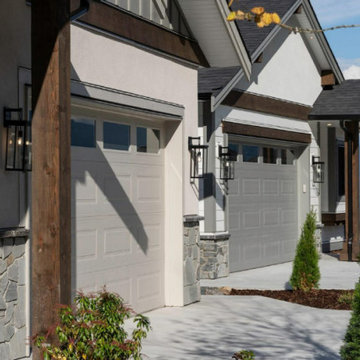
Chilliwack is known for its mountains, rivers and forests, and these beautiful single-family homes make the most of the idyllic setting. Custom millwork throughout—including stunning panels at the entryways—and cast stone fireplace surrounds infuse the interiors with an easy, natural sophistication.
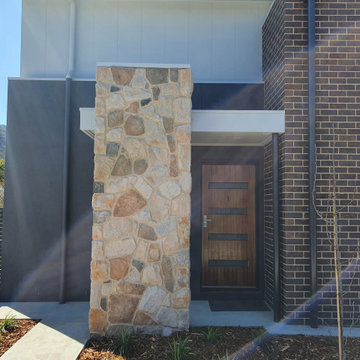
A Townhouse development in central Bright Victoria Alpine region
Inspiration för stora moderna flerfärgade radhus, med två våningar, blandad fasad, sadeltak och tak i metall
Inspiration för stora moderna flerfärgade radhus, med två våningar, blandad fasad, sadeltak och tak i metall
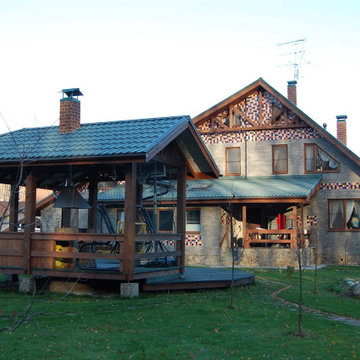
Жилой дом 250 м2.
Жилой дом для 3-х поколений одной семьи. Бабушка, дедушка, родители, семья дочери , сын большая собака. Особенность дома в том, что он состоит из двух независимых половин. В одной живут старшие родители ( бабушка и дедушка). В другой родители и дети . В каждой половине – своя кухня, несколько санузлов, спальни, имеется свой выход на улицу. При необходимости одна из половин может быть полностью закрыта, а вторая при этом продолжит функционировать автономно. Интерьер дома выполнен в светлой позитивной гамме. Уже на этапе проектирования были продуманы все зоны хранения , работы и отдыха. Это позволило сократить количество мебели до минимума. Одним из условий было – соединение под одной крышей всех возможных функций загородного участка. В зоне, являющейся соединительной между половинами дома находится большое пространство с бассейном с противотоком, баней, комнатой отдыха, небольшой постирочной.
Основные декоративные элементы интерьера находятся в двух гостиных. В половине старшего поколения - это двусветное пространство с уютной лежанкой на антресолях, небольшая печь – камин, акцентная стена с декоративной нишей, где стоят милые мелочи. В большой гостиной основной части дома – разделителем между кухней– столовой и гостиной служит очаговый камин, открытый на обе стороны, что позволяет любоваться огнём и из столовой, и с дивана. Камин –не только декоративный. В холодные зимы он хорошо помогает радиаторам поддерживать тепло в доме.
Фасады стилистически перекликаются с интерьерами. Дом облицован серым декоративным кирпичом и имеет нарядные вставки из яркой керамической плитки .
Элементы участка - детская площадка, беседка – барбекю, мастерская, даже собачья будка выполнены в общем ключе . Их рисунок подчинён дизайну основного дома. Весь участок с постройками , растениями , дорожками, прудиками очень гармоничен и создаёт полностью законченную композицию.
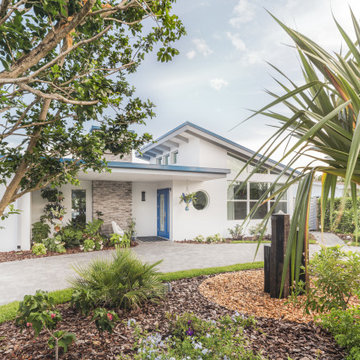
Architect: REINES & STRAZ
Contractor: Maracore Builders
Interior Designer: Feldman Design Studio
Exempel på ett 50 tals vitt hus, med allt i ett plan, stuckatur, pulpettak och tak i metall
Exempel på ett 50 tals vitt hus, med allt i ett plan, stuckatur, pulpettak och tak i metall
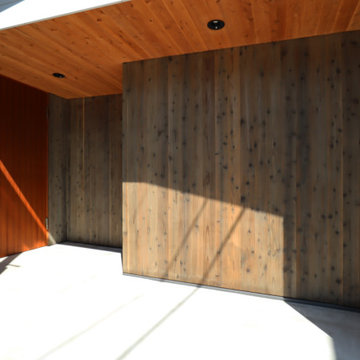
Idéer för ett mellanstort rustikt brunt hus, med allt i ett plan, sadeltak och tak i metall
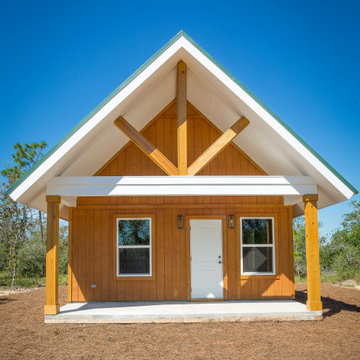
A custom two story cabin.
Idéer för mellanstora vintage bruna trähus, med två våningar, sadeltak och tak i metall
Idéer för mellanstora vintage bruna trähus, med två våningar, sadeltak och tak i metall
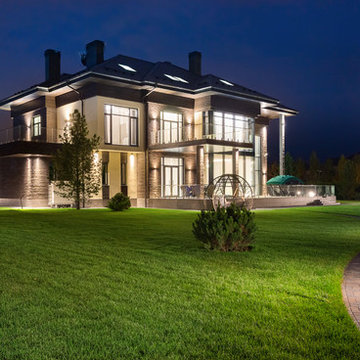
Архитекторы: Дмитрий Глушков, Фёдор Селенин; Фото: Антон Лихтарович
Idéer för stora eklektiska bruna hus, med tre eller fler plan, platt tak och tak med takplattor
Idéer för stora eklektiska bruna hus, med tre eller fler plan, platt tak och tak med takplattor
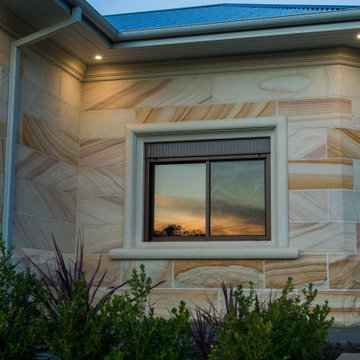
Foto på ett mycket stort vintage flerfärgat hus, med allt i ett plan, valmat tak och tak i metall
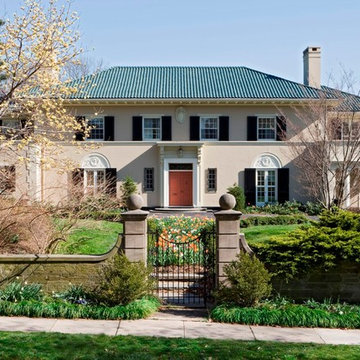
Tom Crane Photography
Bild på ett medelhavsstil beige hus, med två våningar
Bild på ett medelhavsstil beige hus, med två våningar
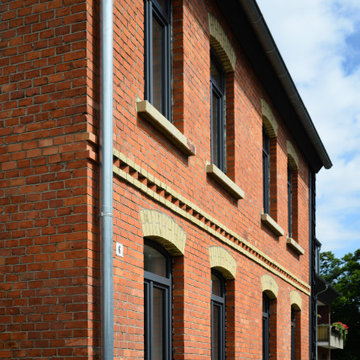
Inredning av ett klassiskt mellanstort rött lägenhet, med tre eller fler plan, tegel, sadeltak och tak med takplattor
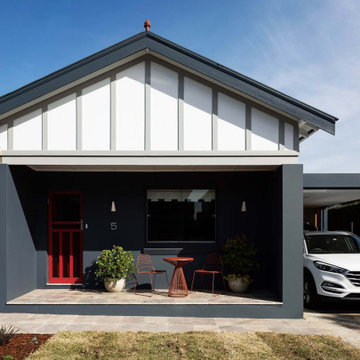
Inredning av ett stort blått hus, med allt i ett plan, blandad fasad, sadeltak och tak med takplattor
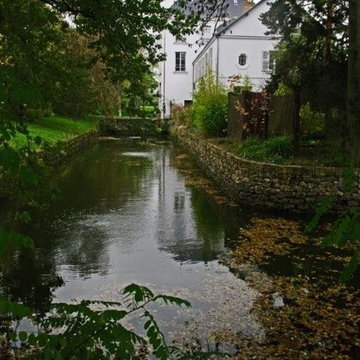
Olivier Chabaud
Klassisk inredning av ett mycket stort grått hus, med två våningar, valmat tak och tak med takplattor
Klassisk inredning av ett mycket stort grått hus, med två våningar, valmat tak och tak med takplattor
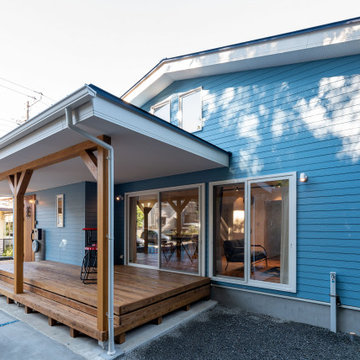
アメ車乗りのお施主様が作るカリフォルニアスタイルの平屋です。
家の性能(高気密高断熱)にも拘ったお家です!
Idéer för att renovera ett mellanstort maritimt blått hus, med allt i ett plan, tak i metall och sadeltak
Idéer för att renovera ett mellanstort maritimt blått hus, med allt i ett plan, tak i metall och sadeltak
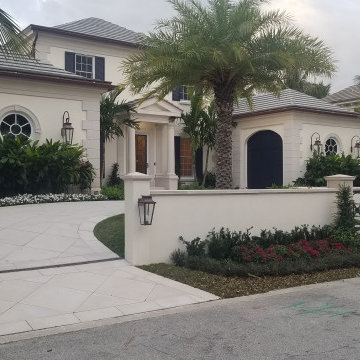
Ground-up, two-story custom home on Palm Beach Island, Florida. Transitional style, European Oak floors, Barclay Taylor Freestanding tub, Delta Brizo hardware, Sub Zero Wolf and Electrolux appliance packages, tropical landscape, custom cabinetry, and woodworking.
363 foton på hus
4
