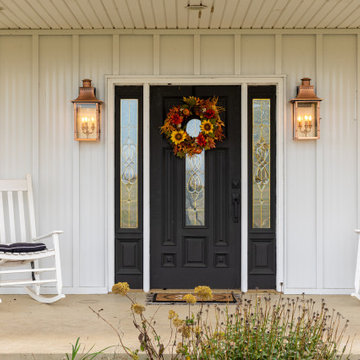8 278 foton på hus
Sortera efter:
Budget
Sortera efter:Populärt i dag
1 - 20 av 8 278 foton
Artikel 1 av 2

Beautiful landscaping design path to this modern rustic home in Hartford, Austin, Texas, 2022 project By Darash
Inspiration för ett stort funkis vitt hus, med två våningar, pulpettak och tak i shingel
Inspiration för ett stort funkis vitt hus, med två våningar, pulpettak och tak i shingel

Kurtis Miller - KM Pics
Inspiration för mellanstora lantliga röda hus, med två våningar, blandad fasad, sadeltak och tak i shingel
Inspiration för mellanstora lantliga röda hus, med två våningar, blandad fasad, sadeltak och tak i shingel

Idéer för att renovera ett stort retro beige hus, med allt i ett plan, blandad fasad, platt tak och tak i metall

10K designed this new construction home for a family of four who relocated to a serene, tranquil, and heavily wooded lot in Shorewood. Careful siting of the home preserves existing trees, is sympathetic to existing topography and drainage of the site, and maximizes views from gathering spaces and bedrooms to the lake. Simple forms with a bold black exterior finish contrast the light and airy interior spaces and finishes. Sublime moments and connections to nature are created through the use of floor to ceiling windows, long axial sight lines through the house, skylights, a breezeway between buildings, and a variety of spaces for work, play, and relaxation.

Studio McGee's New McGee Home featuring Tumbled Natural Stones, Painted brick, and Lap Siding.
Klassisk inredning av ett stort flerfärgat hus, med två våningar, blandad fasad, sadeltak och tak i shingel
Klassisk inredning av ett stort flerfärgat hus, med två våningar, blandad fasad, sadeltak och tak i shingel

Introducing our charming two-bedroom Barndominium, brimming with cozy vibes. Step onto the inviting porch into an open dining area, kitchen, and living room with a crackling fireplace. The kitchen features an island, and outside, a 2-car carport awaits. Convenient utility room and luxurious master suite with walk-in closet and bath. Second bedroom with its own walk-in closet. Comfort and convenience await in every corner!

Exempel på ett rustikt beige hus, med tre eller fler plan, blandad fasad, sadeltak och tak i mixade material

Meet Aristolath. Revolutionary board and batten for a world of possibilities.
Board and batten is one of the hottest style effects going, from wall accents to entire homesteads. Our innovative approach features a totally independent component design allowing ultimate style exploration and easy panel replacement in the case of damage.

Inredning av ett lantligt stort vitt hus, med allt i ett plan, fiberplattor i betong, sadeltak och tak i mixade material

Tri-Level with mountain views
Idéer för mellanstora vintage blå hus i flera nivåer, med vinylfasad, sadeltak och tak i shingel
Idéer för mellanstora vintage blå hus i flera nivåer, med vinylfasad, sadeltak och tak i shingel

Exempel på ett mellanstort lantligt vitt hus, med allt i ett plan, blandad fasad och tak i mixade material

Garden and rear facade of a 1960s remodelled and extended detached house in Japanese & Scandinavian style.
Inspiration för ett mellanstort nordiskt brunt hus, med två våningar och platt tak
Inspiration för ett mellanstort nordiskt brunt hus, med två våningar och platt tak

Lantlig inredning av ett mellanstort vitt hus, med allt i ett plan, fiberplattor i betong, sadeltak och tak i metall

The home features high clerestory windows and a welcoming front porch, nestled between beautiful live oaks.
Exempel på ett mellanstort lantligt grått hus, med allt i ett plan, sadeltak och tak i metall
Exempel på ett mellanstort lantligt grått hus, med allt i ett plan, sadeltak och tak i metall

Modern Farmhouse architecture is all about putting a contemporary twist on a warm, welcoming traditional style. This spacious two-story custom design is a fresh, modern take on a traditional-style home. Clean, simple lines repeat throughout the design with classic gabled roofs, vertical cladding, and contrasting windows. Rustic details like the wrap around porch and timber supports make this home fit in perfectly to its Rocky Mountain setting. While the black and white color scheme keeps things simple, a variety of materials bring visual depth for a cozy feel.

Idéer för stora lantliga vita hus, med två våningar, blandad fasad, sadeltak och tak i mixade material

Idéer för mellanstora rustika beige hus, med allt i ett plan, blandad fasad, sadeltak och tak i metall

Bild på ett lantligt vitt hus, med två våningar, fiberplattor i betong, sadeltak och tak i metall
8 278 foton på hus
1

