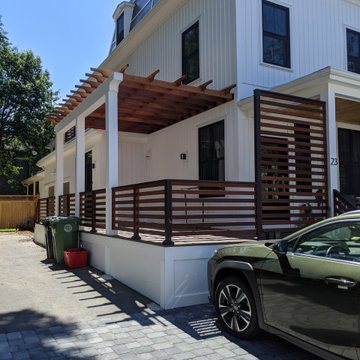8 265 foton på hus
Sortera efter:
Budget
Sortera efter:Populärt i dag
121 - 140 av 8 265 foton
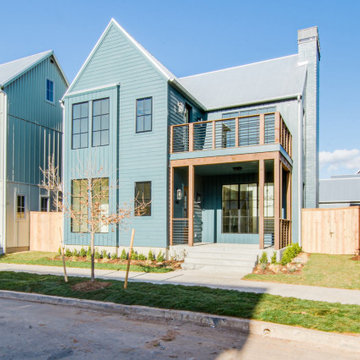
Built on a unique shaped lot our Wheeler Home hosts a large courtyard and a primary suite on the main level. At 2,400 sq ft, 3 bedrooms, and 2.5 baths the floor plan includes; open concept living, dining, and kitchen, a small office off the front of the home, a detached two car garage, and lots of indoor-outdoor space for a small city lot. This plan also includes a third floor bonus room that could be finished at a later date. We worked within the Developer and Neighborhood Specifications. The plans are now a part of the Wheeler District Portfolio in Downtown OKC.

Externally, the pre weather timber cladding and profiled fibre cement roof allow the building to sit naturally in its landscape.
Idéer för ett mellanstort modernt brunt hus, med allt i ett plan, blandad fasad, sadeltak och tak i mixade material
Idéer för ett mellanstort modernt brunt hus, med allt i ett plan, blandad fasad, sadeltak och tak i mixade material
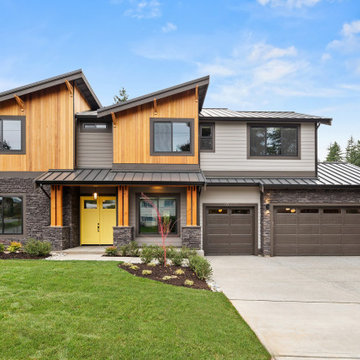
Transitional PNW home with yellow entry door.
Idéer för stora vintage grå hus, med två våningar, blandad fasad, pulpettak och tak i metall
Idéer för stora vintage grå hus, med två våningar, blandad fasad, pulpettak och tak i metall
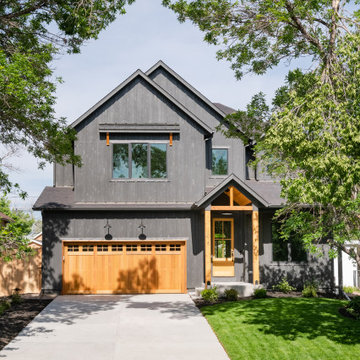
Inredning av ett klassiskt stort svart hus, med två våningar, sadeltak och tak i mixade material

Inredning av ett lantligt mycket stort flerfärgat hus, med allt i ett plan, blandad fasad, valmat tak och tak i shingel
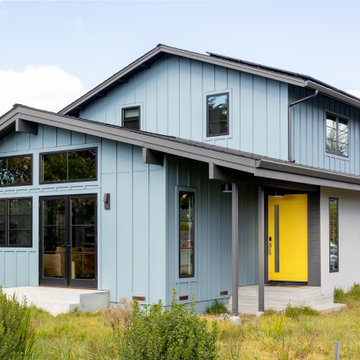
Board and Batten Hardy siding pairs with black Marvin Windows to create a stunning renovation. The renovation includes a second story addition to increase the size and function of the home.

Bild på ett stort svart hus, med allt i ett plan, fiberplattor i betong, sadeltak och tak i shingel

Lantlig inredning av ett mellanstort vitt hus, med allt i ett plan, fiberplattor i betong, sadeltak och tak i metall
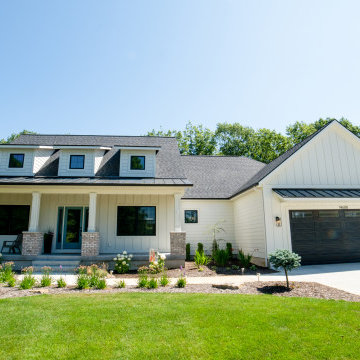
Exempel på ett stort lantligt vitt hus, med allt i ett plan, blandad fasad och tak i mixade material

Double door entrance
Inredning av ett lantligt mellanstort grått hus, med allt i ett plan, sadeltak och tak i metall
Inredning av ett lantligt mellanstort grått hus, med allt i ett plan, sadeltak och tak i metall

Inspiration för ett mellanstort 60 tals blått hus, med två våningar, stuckatur, valmat tak och tak i shingel
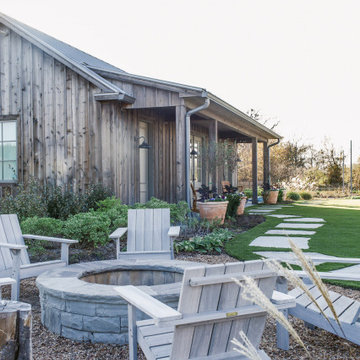
Foto på ett stort lantligt grått hus, med allt i ett plan, sadeltak och tak i metall

Inspiration för lantliga grå hus, med två våningar, fiberplattor i betong, sadeltak och tak i shingel

Design + Built + Curated by Steven Allen Designs 2021 - Custom Nouveau Bungalow Featuring Unique Stylistic Exterior Facade + Concrete Floors + Concrete Countertops + Concrete Plaster Walls + Custom White Oak & Lacquer Cabinets + Fine Interior Finishes + Multi-sliding Doors
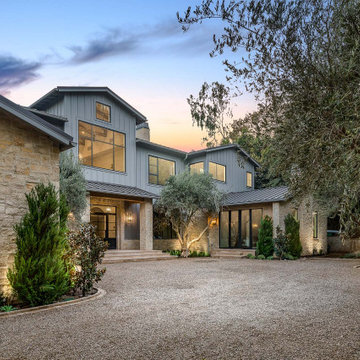
Klassisk inredning av ett mycket stort grått hus, med tre eller fler plan och tak i metall

This 1970s ranch home in South East Denver was roasting in the summer and freezing in the winter. It was also time to replace the wood composite siding throughout the home. Since Colorado Siding Repair was planning to remove and replace all the siding, we proposed that we install OSB underlayment and insulation under the new siding to improve it’s heating and cooling throughout the year.
After we addressed the insulation of their home, we installed James Hardie ColorPlus® fiber cement siding in Grey Slate with Arctic White trim. James Hardie offers ColorPlus® Board & Batten. We installed Board & Batten in the front of the home and Cedarmill HardiPlank® in the back of the home. Fiber cement siding also helps improve the insulative value of any home because of the quality of the product and how durable it is against Colorado’s harsh climate.
We also installed James Hardie beaded porch panel for the ceiling above the front porch to complete this home exterior make over. We think that this 1970s ranch home looks like a dream now with the full exterior remodel. What do you think?
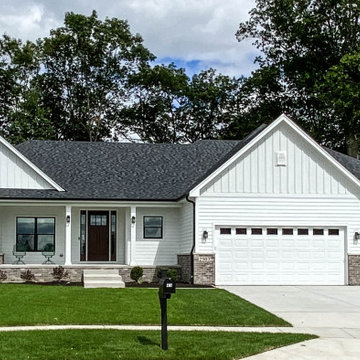
Lantlig inredning av ett mycket stort vitt hus, med allt i ett plan, fiberplattor i betong och tak i shingel

Malibu, CA / Whole Home Remodel / Exterior Remodel
For this exterior home remodeling project, we installed all new windows around the entire home, a complete roof replacement, the re-stuccoing of the entire exterior, replacement of the window trim and fascia, and a fresh exterior paint to finish.
8 265 foton på hus
7
