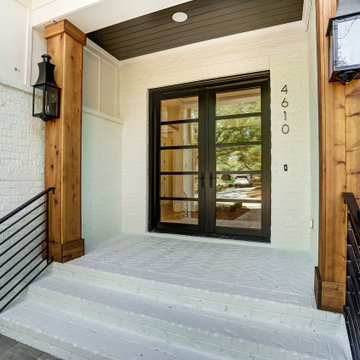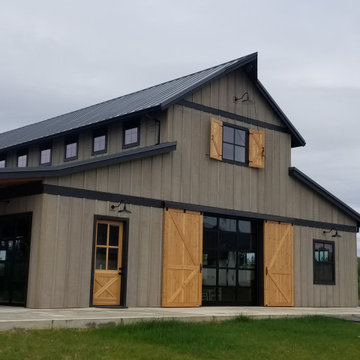8 204 foton på hus
Sortera efter:Populärt i dag
61 - 80 av 8 204 foton
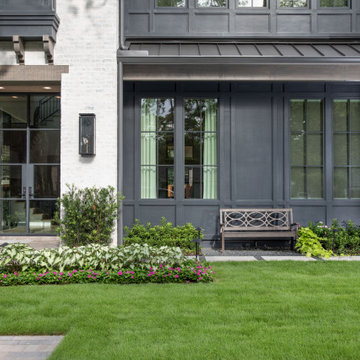
Idéer för mycket stora vintage flerfärgade hus, med två våningar, blandad fasad, sadeltak och tak i shingel

We took a tired 1960s house and transformed it into modern family home. We extended to the back to add a new open plan kitchen & dining area with 3m high sliding doors and to the front to gain a master bedroom, en suite and playroom. We completely overhauled the power and lighting, increased the water flow and added underfloor heating throughout the entire house.
The elegant simplicity of nordic design informed our use of a stripped back internal palette of white, wood and grey to create a continuous harmony throughout the house. We installed oak parquet floors, bespoke douglas fir cabinetry and southern yellow pine surrounds to the high performance windows.

Builder: JR Maxwell
Photography: Juan Vidal
Idéer för att renovera ett lantligt vitt hus, med två våningar och tak i shingel
Idéer för att renovera ett lantligt vitt hus, med två våningar och tak i shingel

Exempel på ett stort rustikt grönt hus, med två våningar, tak i shingel och sadeltak
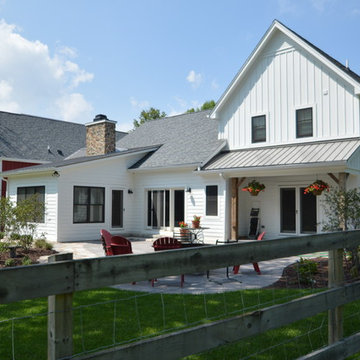
Nolan Dahlberg
Idéer för ett stort lantligt vitt hus, med allt i ett plan, sadeltak och tak i mixade material
Idéer för ett stort lantligt vitt hus, med allt i ett plan, sadeltak och tak i mixade material

DRM Design Group provided Landscape Architecture services for a Local Austin, Texas residence. We worked closely with Redbud Custom Homes and Tim Brown Architecture to create a custom low maintenance- low water use contemporary landscape design. This Eco friendly design has a simple and crisp look with great contrasting colors that really accentuate the existing trees.
www.redbudaustin.com
www.timbrownarch.com
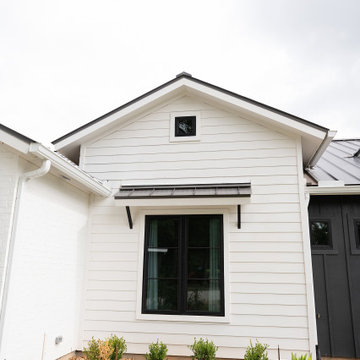
Exempel på ett stort lantligt hus, med allt i ett plan, blandad fasad, valmat tak och tak i metall

Idéer för mellanstora lantliga vita hus, med allt i ett plan, blandad fasad och tak i mixade material

Idéer för stora lantliga vita hus, med två våningar, blandad fasad, sadeltak och tak i mixade material

Inspiration för stora lantliga vita hus, med tre eller fler plan, blandad fasad, sadeltak och tak i metall
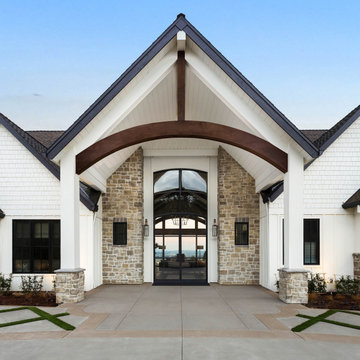
Inspiration för mycket stora vita hus, med två våningar, sadeltak och tak i shingel

Foto på ett mycket stort vintage flerfärgat hus, med två våningar, blandad fasad, sadeltak och tak i shingel
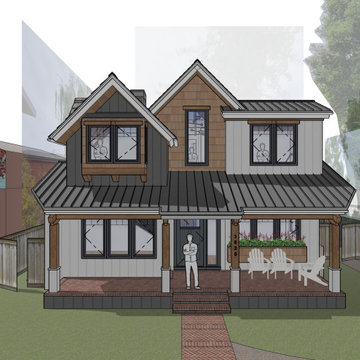
A new three-story home in Palo Alto featuring 6 bedrooms and 6 bathrooms, a formal living room and dining room, and a walk-in pantry. The home opens out to the front and back with large covered patios as well as a private balcony off the upstairs primary suite.
The basement level is 12 feet tall and brightly lit on all 4 sides by lightwells and below-grade patios. The bright basement features a large open rec room and bar, a music room, a home gym, as well as a long-term guest suite.
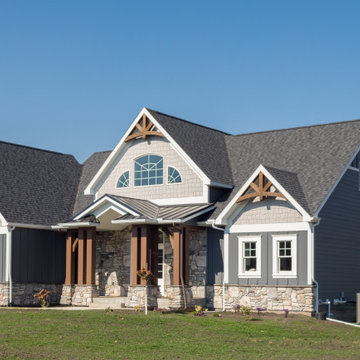
James Hardie Arctic White, Night Gray, Pearl Gray
Idéer för amerikanska grå hus, med två våningar
Idéer för amerikanska grå hus, med två våningar

Modern inredning av ett mellanstort grått hus, med två våningar, sadeltak och tak med takplattor
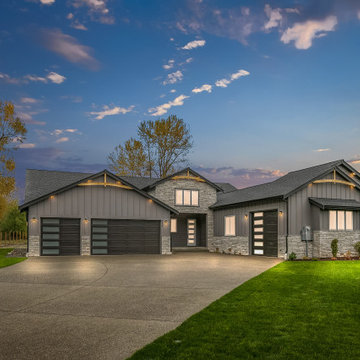
Twilight pic of our recent build at Taylor PRO construction
Exempel på ett lantligt grått hus, med allt i ett plan, sadeltak och tak i shingel
Exempel på ett lantligt grått hus, med allt i ett plan, sadeltak och tak i shingel
8 204 foton på hus
4


