8 278 foton på hus
Sortera efter:
Budget
Sortera efter:Populärt i dag
121 - 140 av 8 278 foton
Artikel 1 av 2
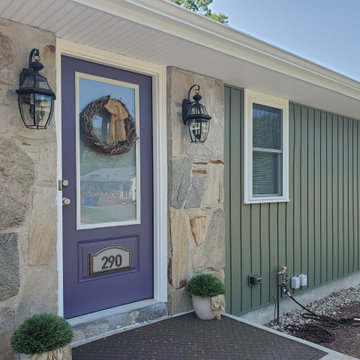
Mastic vinyl siding and a Therma-Tru entry door gave this Fall River, MA ranch a fresh, new look!
The homeowner chose to install a combination of Mastic Board & Batten in the color, Lakeshore Fern, and Mastic Carvedwood 44 in the color, Tuscan Olive. Both of these vinyl siding styles are durable, fade resistant, and feature realistic wood texture and shadow lines. Mastic vinyl siding, with their exclusive Hang-Tough technology, resists cracking and thermal distortion. Homeowners love that the siding color runs through the entire thickness of the panel to hide scratches and nicks. Many of our customers choose to mix and match vinyl siding color and style combinations for unique curb appeal. Both styles of vinyl siding are ready for the tough New England weather – the Board and Batten series comes with a wind rating up to 198 mph, the Carvedwood 44 series can resist winds up to 178 mph.
A Therma-Tru Smooth Star 3/4 Lite, One Panel entrydoor can be factory finished or ready-to-paint for homeowners who prefer to do it themselves. More durable and aesthetically pleasing than traditional steel doors, the Smooth Star series offers a lovely collection of glass and grid patterns.
Eliminate the costly expense of painting your home with custom vinyl siding. We’re proud to be both a Mastic Elite Contractor and a CertainTeed 5 Star siding contractor. Our team boasts an impressive resume of industry credentials and awards plus an A+ Rating as an Accredited Member of the Better Business Bureau for over 25 years. Trust your home to one of the area’s leading contractors. Since 1978, our family has provided quality home improvement contractor services to thousands of Southeastern Massachusetts, Cape Cod, and Rhode Island homeowners.
Get started on our project with a FREE quote by calling (508) 997-1111. Financing options are available for qualified homeowners. Make your house a Care Free home!
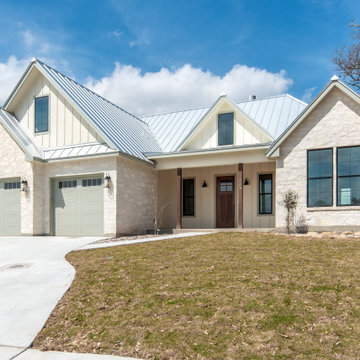
Inredning av ett klassiskt mellanstort vitt hus, med allt i ett plan och tak i metall
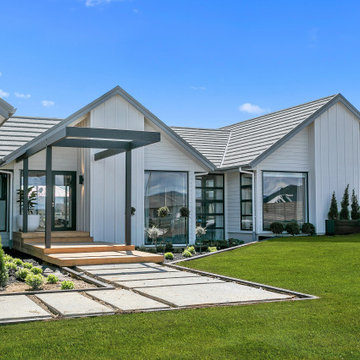
This split level contemporary design home is perfect for family and entertaining. Set on a generous 1800m2 landscaped section, boasting 4 bedrooms, a study, 2 bathrooms and a powder room, every detail of this architecturally designed home is finished to the highest standard. A fresh neutral palette connects the interior, with features including: baton ceilings and walls, American Oak entrance steps, double glazed windows and HRV Solar System. Families keen on entertaining enjoy the benefits of two living areas, a well appointed scullery and the al fresco dining area, complete with exterior fire.

A Scandinavian modern home in Shorewood, Minnesota with simple gable roof forms, black exterior, elevated patio, and black brick fireplace. Floor to ceiling windows provide expansive views of the lake.

Inspiration för stora lantliga vita hus, med två våningar, blandad fasad, sadeltak och tak i mixade material
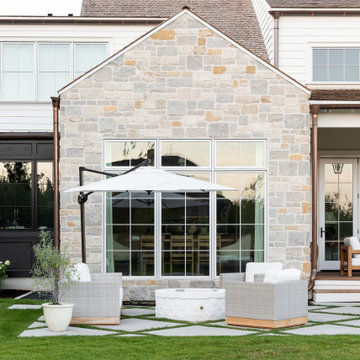
Studio McGee's New McGee Home featuring Tumbled Natural Stones, Painted brick, and Lap Siding.
Exempel på ett stort klassiskt flerfärgat hus, med två våningar, blandad fasad, sadeltak och tak i shingel
Exempel på ett stort klassiskt flerfärgat hus, med två våningar, blandad fasad, sadeltak och tak i shingel

The exterior entry features tall windows surrounded by stone and a wood door.
Exempel på ett mellanstort lantligt vitt hus, med tre eller fler plan, blandad fasad, sadeltak och tak i shingel
Exempel på ett mellanstort lantligt vitt hus, med tre eller fler plan, blandad fasad, sadeltak och tak i shingel
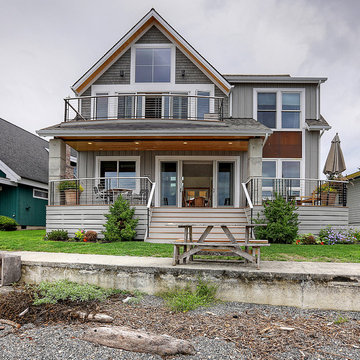
View from beach.
Idéer för maritima grå hus, med två våningar, sadeltak och tak i shingel
Idéer för maritima grå hus, med två våningar, sadeltak och tak i shingel

Form and function meld in this smaller footprint ranch home perfect for empty nesters or young families.
Exempel på ett litet modernt brunt hus, med allt i ett plan, blandad fasad och tak i mixade material
Exempel på ett litet modernt brunt hus, med allt i ett plan, blandad fasad och tak i mixade material

Exterior of all new home built on original foundation.
Builder: Blue Sound Construction, Inc.
Design: MAKE Design
Photo: Miranda Estes Photography
Bild på ett stort lantligt vitt hus, med tre eller fler plan, blandad fasad, sadeltak och tak i metall
Bild på ett stort lantligt vitt hus, med tre eller fler plan, blandad fasad, sadeltak och tak i metall
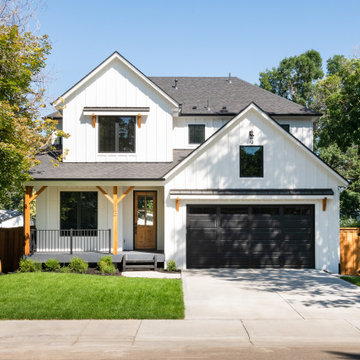
The exterior of this home features sleek black windows contrasting against crisp white board and batten siding. Adding warmth and character, wood beams adorn the facade creating a striking visual contrast. A rich wood door serves as the welcoming focal point, complementing the inviting aesthetic of the home.

Indulge in the perfect fusion of modern comfort and rustic allure with our exclusive Barndominium House Plan. Spanning 3915 sq-ft, it begins with a captivating entry porch, setting the stage for the elegance that lies within.

This Lafayette, California, modern farmhouse is all about laid-back luxury. Designed for warmth and comfort, the home invites a sense of ease, transforming it into a welcoming haven for family gatherings and events.
The home exudes curb appeal with its clean lines and inviting facade, seamlessly blending contemporary design with classic charm for a timeless and welcoming exterior.
Project by Douglah Designs. Their Lafayette-based design-build studio serves San Francisco's East Bay areas, including Orinda, Moraga, Walnut Creek, Danville, Alamo Oaks, Diablo, Dublin, Pleasanton, Berkeley, Oakland, and Piedmont.
For more about Douglah Designs, click here: http://douglahdesigns.com/
To learn more about this project, see here:
https://douglahdesigns.com/featured-portfolio/lafayette-modern-farmhouse-rebuild/
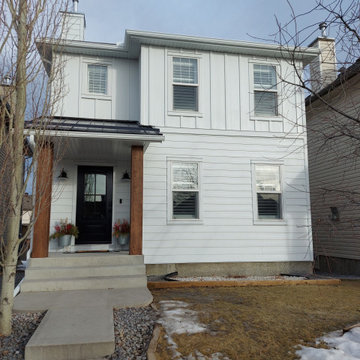
James Hardie Cedarmill Select 8.25" Siding in Arctic White to Main Level, James Hardie Board and Batten in Arctic White to Upper Level. James Hardie Trim in Arctic White. New North Star Black Door. LUX Panel Columns in Knotty Teak, Wayne Building Products Metal Lab Portico Roof in Black. (21-3431)
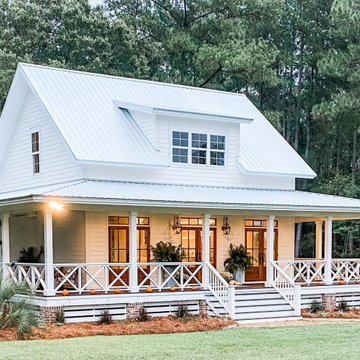
Idéer för mellanstora lantliga vita hus, med två våningar och fiberplattor i betong
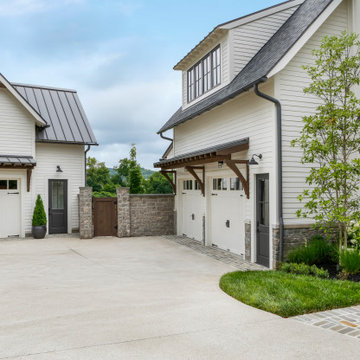
Inspiration för stora lantliga hus, med två våningar, blandad fasad och tak i mixade material
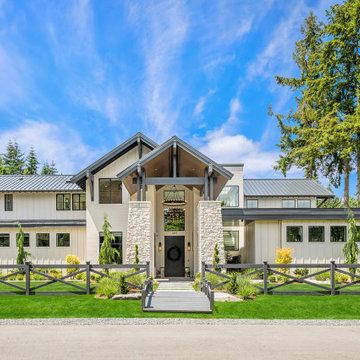
Bridle Trails dream contemporary farmhouse in Kirkland, WA. Custom-crafted and meticulously curated this estate has both form and function. It features beautiful interiors with dream amenities such as: an indoor basketball court, theater, wet bar, gym, hot tub, sauna, and more.

The Modern Mountain Ambridge model is part of a series of homes we designed for the luxury community Walnut Cove at the Cliffs, near Asheville, NC
Idéer för att renovera ett mellanstort amerikanskt svart hus, med allt i ett plan, blandad fasad, sadeltak och tak i shingel
Idéer för att renovera ett mellanstort amerikanskt svart hus, med allt i ett plan, blandad fasad, sadeltak och tak i shingel

Nearing completion of the additional 1,000 sqft that we Studio MSL DESIGNED & BUILT for this family.
Bild på ett stort 60 tals svart hus, med allt i ett plan, fiberplattor i betong och platt tak
Bild på ett stort 60 tals svart hus, med allt i ett plan, fiberplattor i betong och platt tak
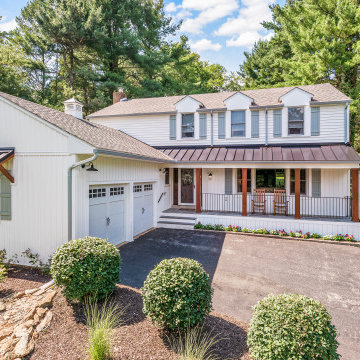
Idéer för att renovera ett stort lantligt vitt hus, med två våningar, tak i mixade material och sadeltak
8 278 foton på hus
7