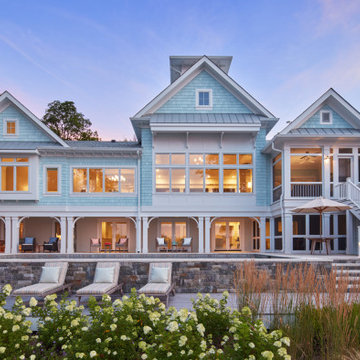3 501 foton på hus
Sortera efter:
Budget
Sortera efter:Populärt i dag
21 - 40 av 3 501 foton

Inspiration för ett maritimt grått hus, med två våningar och tak i shingel

Humble and unassuming, this small cottage was built in 1960 for one of the children of the adjacent mansions. This well sited two bedroom cape is nestled into the landscape on a small brook. The owners a young couple with two little girls called us about expanding their screened porch to take advantage of this feature. The clients shifted their priorities when the existing roof began to leak and the area of the screened porch was deemed to require NJDEP review and approval.
When asked to help with replacing the roof, we took a chance and sketched out the possibilities for expanding and reshaping the roof of the home while maintaining the existing ridge beam to create a master suite with private bathroom and walk in closet from the one large existing master bedroom and two additional bedrooms and a home office from the other bedroom.
The design elements like deeper overhangs, the double brackets and the curving walls from the gable into the center shed roof help create an animated façade with shade and shadow. The house maintains its quiet presence on the block…it has a new sense of pride on the block as the AIA NJ NS Gold Medal Winner for design Excellence!
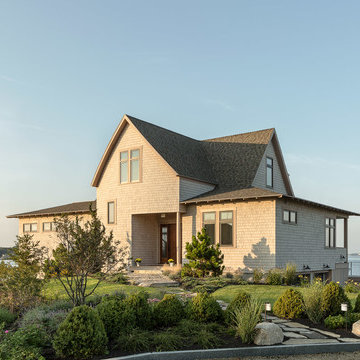
This custom Maine home overlooks a small bay creating incredible ocean views.
Maritim inredning av ett hus, med två våningar, sadeltak och tak i shingel
Maritim inredning av ett hus, med två våningar, sadeltak och tak i shingel

Inspiration för ett stort funkis brunt hus i flera nivåer, med platt tak

Super insulated, energy efficient home with double stud construction and solar panels. Net Zero Energy home. Built in rural Wisconsin wooded site with 2-story great room and loft

2021 Artisan Home Tour
Remodeler: Nor-Son Custom Builders
Photo: Landmark Photography
Have questions about this home? Please reach out to the builder listed above to learn more.
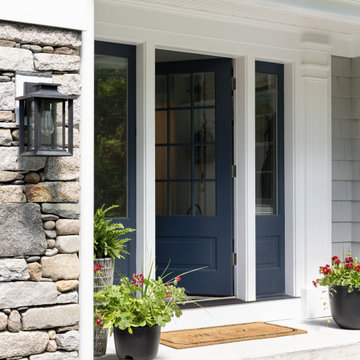
We designed and built a 2-story, 2-stall garage addition on this Cape Cod style home in Westwood, MA. We removed the former breezeway and single-story, 2-stall garage and replaced it with a beautiful and functional design. We replaced the breezeway (which did not connect the garage and house) with a mudroom filled with space and storage (and a powder room) as well as the 2-stall garage and a main suite above. The main suite includes a large bedroom, walk-in closest (hint - those two small dormers you see) and a large main bathroom. Back on the first floor, we relocated a bathroom, renovated the kitchen and above all, improved form, flow and function between spaces. Our team also replaced the deck which offers a perfect combination of indoor/outdoor living.

Inspiration för ett vintage brunt hus, med två våningar, sadeltak och tak i shingel

A beautiful lake house entry with an arched covered porch
Photo by Ashley Avila Photography
Idéer för stora maritima blå hus, med tre eller fler plan, blandad fasad, sadeltak och tak i shingel
Idéer för stora maritima blå hus, med tre eller fler plan, blandad fasad, sadeltak och tak i shingel

Idéer för att renovera ett stort amerikanskt blått hus, med två våningar, sadeltak och tak i shingel

Inredning av ett maritimt stort vitt hus, med två våningar, stuckatur, tak med takplattor och valmat tak

Durston Saylor
Inspiration för stora klassiska svarta trähus, med två våningar och sadeltak
Inspiration för stora klassiska svarta trähus, med två våningar och sadeltak

Maintaining the original brick and wrought iron gate, covered entry patio and parapet massing at the 1st floor, the addition strived to carry forward the Craftsman character by blurring the line between old and new through material choice, complex gable design, accent roofs and window treatment.

This shingle style New England home was built with the ambiance of a 19th century mountain lodge. The exterior features monumental stonework--large chimneys with handcarved granite caps—which anchor the home.

This custom home was completed in the Fall of 2018. This home is 3,500 sq ft across 2 finished floors. The first floor contains a one car garage, a dream chef's kitchen, office, dining room, living room and mudroom. The second floor has 4 bedrooms, a reading room, 3 full baths and a laundry room. There is also a secret tunnel connecting two of the kid's bedrooms!
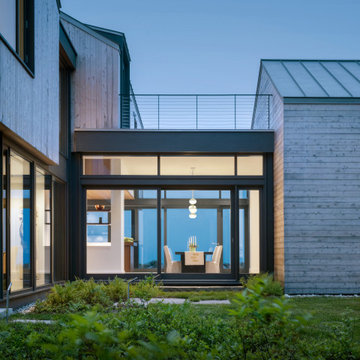
Idéer för att renovera ett mellanstort maritimt hus, med två våningar, sadeltak och tak i metall

The previously modest entry is now highlighted by an enlarged entry door with exterior lights and a wide stepping stone path. New window openings were delicately created to provide a dynamic composition.
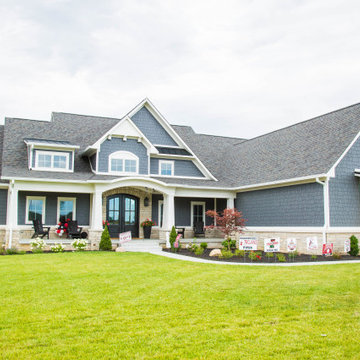
A shake shingle and clapboard siding complement the stone and heavy porch pillars to create an understated updated craftsman style home.
Inspiration för ett stort amerikanskt grått hus, med tre eller fler plan, sadeltak och tak i shingel
Inspiration för ett stort amerikanskt grått hus, med tre eller fler plan, sadeltak och tak i shingel

With this home remodel, we removed the roof and added a full story with dormers above the existing two story home we had previously remodeled (kitchen, backyard extension, basement rework and all new windows.) All previously remodeled surfaces (and existing trees!) were carefully preserved despite the extensive work; original historic cedar shingling was extended, keeping the original craftsman feel of the home. Neighbors frequently swing by to thank the homeowners for so graciously expanding their home without altering its character.
Photo: Miranda Estes
3 501 foton på hus
2
