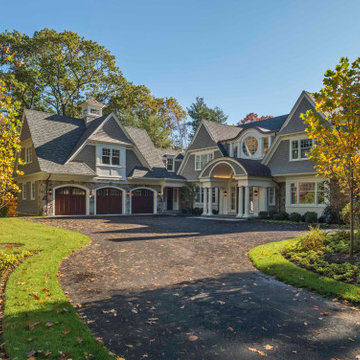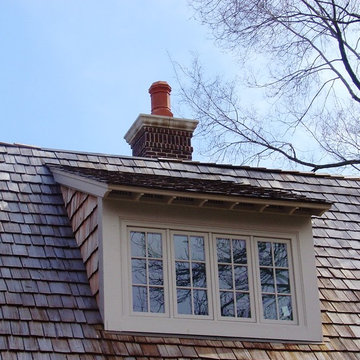3 501 foton på hus
Sortera efter:
Budget
Sortera efter:Populärt i dag
41 - 60 av 3 501 foton
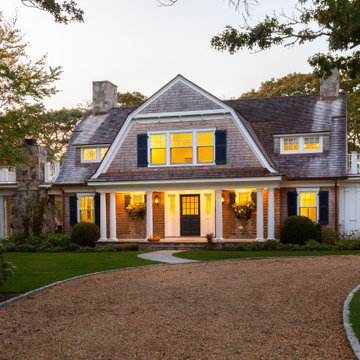
Idéer för maritima bruna hus, med två våningar, mansardtak och tak i shingel
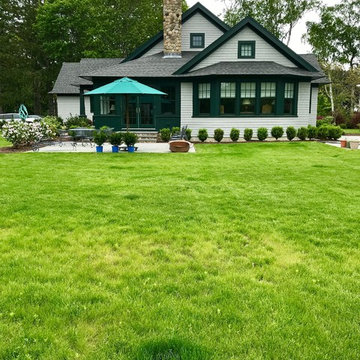
Custom, passive style, green trim home.
Inredning av ett amerikanskt mellanstort grått hus, med två våningar, sadeltak och tak i mixade material
Inredning av ett amerikanskt mellanstort grått hus, med två våningar, sadeltak och tak i mixade material
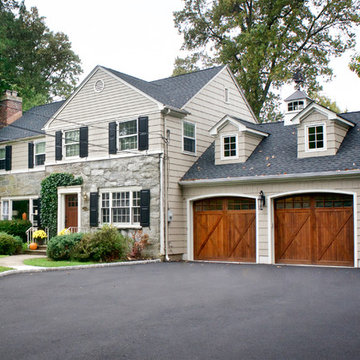
Foto på ett mellanstort amerikanskt beige hus, med två våningar, blandad fasad, sadeltak och tak i shingel

A classically designed house located near the Connecticut Shoreline at the acclaimed Fox Hopyard Golf Club. This home features a shingle and stone exterior with crisp white trim and plentiful widows. Also featured are carriage style garage doors with barn style lights above each, and a beautiful stained fir front door. The interior features a sleek gray and white color palate with dark wood floors and crisp white trim and casework. The marble and granite kitchen with shaker style white cabinets are a chefs delight. The master bath is completely done out of white marble with gray cabinets., and to top it all off this house is ultra energy efficient with a high end insulation package and geothermal heating.

A nautical-inspired design with beautifully contrasting finishes and textures throughout
Photo by Ashley Avila Photography
Maritim inredning av ett mellanstort grått hus, med två våningar, tak i shingel och sadeltak
Maritim inredning av ett mellanstort grått hus, med två våningar, tak i shingel och sadeltak
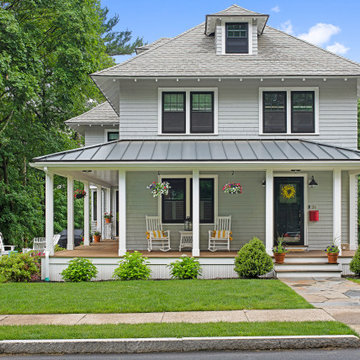
Inspiration för ett stort vintage grått hus, med tre eller fler plan, tak i shingel och valmat tak

We selected a natural green color with warm wood tones to give this home personality and carry the rustic feel from in to out. We added an open timber, framed overhang, which matches the back screen porch to the rear.

West facing, front facade looking out the the Puget Sound.
Photo: Sozinho Imagery
Idéer för ett mellanstort maritimt grått hus, med två våningar, sadeltak och tak i shingel
Idéer för ett mellanstort maritimt grått hus, med två våningar, sadeltak och tak i shingel

Exterior gate and walk to the 2nd floor unit
Klassisk inredning av ett mellanstort beige hus, med tre eller fler plan, sadeltak och tak i shingel
Klassisk inredning av ett mellanstort beige hus, med tre eller fler plan, sadeltak och tak i shingel

Front elevation, highlighting double-gable entry at the front porch with double-column detail at the porch and garage. Exposed rafter tails and cedar brackets are shown, along with gooseneck vintage-style fixtures at the garage doors..

Exempel på ett stort klassiskt brunt hus, med tre eller fler plan, tak i shingel och valmat tak

This harbor-side property is a conceived as a modern, shingle-style lodge. The four-bedroom house comprises two pavilions connected by a bridge that creates an entrance which frames views of Sag Harbor Bay.
The interior layout has been carefully zoned to reflect the family's needs. The great room creates the home’s social core combining kitchen, living and dining spaces that give onto the expansive terrace and pool beyond. A more private, wood-paneled rustic den is housed in the adjoining wing beneath the master bedroom suite.

Cape Cod white cedar shake home with white trim and Charleston Green shutters. This home has a Gambrel roof line with white cedar shakes, a pergola held up by 4 fiberglass colonial columns and 2 dormers above the pergola and a coupla with a whale weather vane above that. The driveway is made of a beige colors river pebble and lined with a white 4 ft fence.

Exempel på ett litet retro oranget hus, med två våningar, tegel, sadeltak och tak i shingel
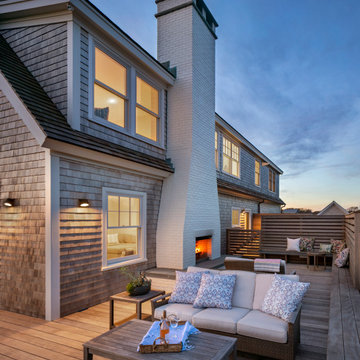
Idéer för mellanstora maritima grå hus, med två våningar och tak i shingel

The front elevation of the home features a traditional-style exterior with front porch columns, symmetrical windows and rooflines, and a curved eyebrow dormers, an element that is also present on nearly all of the accessory structures

Our clients were relocating from the upper peninsula to the lower peninsula and wanted to design a retirement home on their Lake Michigan property. The topography of their lot allowed for a walk out basement which is practically unheard of with how close they are to the water. Their view is fantastic, and the goal was of course to take advantage of the view from all three levels. The positioning of the windows on the main and upper levels is such that you feel as if you are on a boat, water as far as the eye can see. They were striving for a Hamptons / Coastal, casual, architectural style. The finished product is just over 6,200 square feet and includes 2 master suites, 2 guest bedrooms, 5 bathrooms, sunroom, home bar, home gym, dedicated seasonal gear / equipment storage, table tennis game room, sauna, and bonus room above the attached garage. All the exterior finishes are low maintenance, vinyl, and composite materials to withstand the blowing sands from the Lake Michigan shoreline.

Inspiration för stora maritima bruna hus, med tre eller fler plan, sadeltak och tak i shingel
3 501 foton på hus
3
