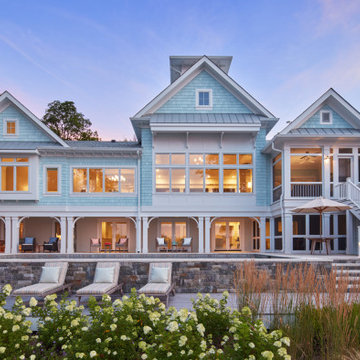3 504 foton på hus
Sortera efter:
Budget
Sortera efter:Populärt i dag
41 - 60 av 3 504 foton
Artikel 1 av 2

A herringbone pattern driveway leads to the traditional shingle style beach home located on Lake Minnetonka near Minneapolis.
Bild på ett maritimt vitt hus, med två våningar, sadeltak och tak i shingel
Bild på ett maritimt vitt hus, med två våningar, sadeltak och tak i shingel

Three story modern farmhouse though located on the East Coast of Virginia combines Southern charm with a relaxing California vibe.
Inredning av ett lantligt stort vitt hus, med tre eller fler plan, fiberplattor i betong och sadeltak
Inredning av ett lantligt stort vitt hus, med tre eller fler plan, fiberplattor i betong och sadeltak

The cottage style exterior of this newly remodeled ranch in Connecticut, belies its transitional interior design. The exterior of the home features wood shingle siding along with pvc trim work, a gently flared beltline separates the main level from the walk out lower level at the rear. Also on the rear of the house where the addition is most prominent there is a cozy deck, with maintenance free cable railings, a quaint gravel patio, and a garden shed with its own patio and fire pit gathering area.
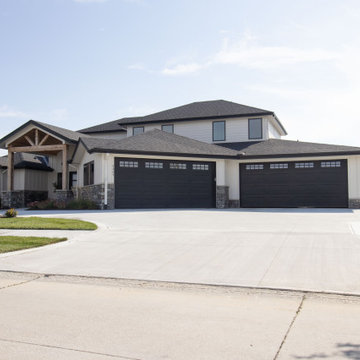
Idéer för att renovera ett amerikanskt vitt hus, med allt i ett plan och tak i shingel
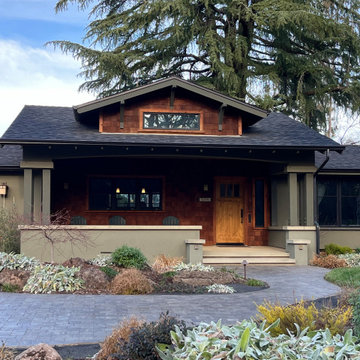
Foto på ett mellanstort amerikanskt grönt hus, med allt i ett plan, stuckatur, sadeltak och tak i shingel

The front elevation of the home features a traditional-style exterior with front porch columns, symmetrical windows and rooflines, and a curved eyebrow dormers, an element that is also present on nearly all of the accessory structures

This Transitional Craftsman was originally built in 1904, and recently remodeled to replace unpermitted additions that were not to code. The playful blue exterior with white trim evokes the charm and character of this home.

This charming ranch on the north fork of Long Island received a long overdo update. All the windows were replaced with more modern looking black framed Andersen casement windows. The front entry door and garage door compliment each other with the a column of horizontal windows. The Maibec siding really makes this house stand out while complimenting the natural surrounding. Finished with black gutters and leaders that compliment that offer function without taking away from the clean look of the new makeover. The front entry was given a streamlined entry with Timbertech decking and Viewrail railing. The rear deck, also Timbertech and Viewrail, include black lattice that finishes the rear deck with out detracting from the clean lines of this deck that spans the back of the house. The Viewrail provides the safety barrier needed without interfering with the amazing view of the water.
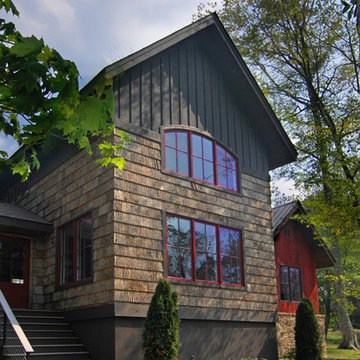
Bark House Shingle Siding and Reclaimed Barnwood Siding, photo by Todd Bush
Idéer för ett rustikt trähus, med två våningar
Idéer för ett rustikt trähus, med två våningar
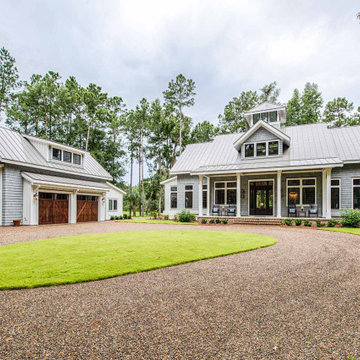
This exterior of this home features board and batten siding mixed with cedar shake siding, a cupola on the roof of the main house, cedar garage doors, and flared siding.

the guest house of my pine street project.
Inredning av ett modernt litet beige hus, med allt i ett plan och sadeltak
Inredning av ett modernt litet beige hus, med allt i ett plan och sadeltak
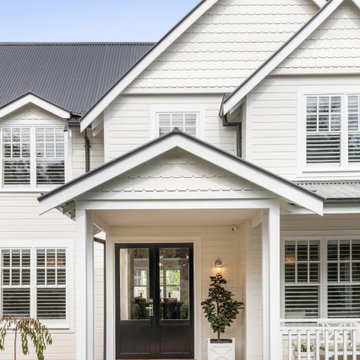
Weatherboard home new build by Jigsaw Projects. This home is a white weatherboard character home.
Inredning av ett stort vitt hus, med två våningar, fiberplattor i betong, sadeltak och tak i metall
Inredning av ett stort vitt hus, med två våningar, fiberplattor i betong, sadeltak och tak i metall

Inspiration för ett maritimt grått hus, med två våningar och tak i shingel

Humble and unassuming, this small cottage was built in 1960 for one of the children of the adjacent mansions. This well sited two bedroom cape is nestled into the landscape on a small brook. The owners a young couple with two little girls called us about expanding their screened porch to take advantage of this feature. The clients shifted their priorities when the existing roof began to leak and the area of the screened porch was deemed to require NJDEP review and approval.
When asked to help with replacing the roof, we took a chance and sketched out the possibilities for expanding and reshaping the roof of the home while maintaining the existing ridge beam to create a master suite with private bathroom and walk in closet from the one large existing master bedroom and two additional bedrooms and a home office from the other bedroom.
The design elements like deeper overhangs, the double brackets and the curving walls from the gable into the center shed roof help create an animated façade with shade and shadow. The house maintains its quiet presence on the block…it has a new sense of pride on the block as the AIA NJ NS Gold Medal Winner for design Excellence!
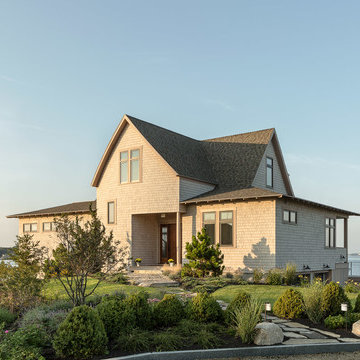
This custom Maine home overlooks a small bay creating incredible ocean views.
Maritim inredning av ett hus, med två våningar, sadeltak och tak i shingel
Maritim inredning av ett hus, med två våningar, sadeltak och tak i shingel

Inspiration för ett stort funkis brunt hus i flera nivåer, med platt tak

2021 Artisan Home Tour
Remodeler: Nor-Son Custom Builders
Photo: Landmark Photography
Have questions about this home? Please reach out to the builder listed above to learn more.
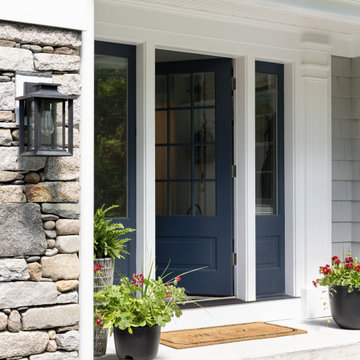
We designed and built a 2-story, 2-stall garage addition on this Cape Cod style home in Westwood, MA. We removed the former breezeway and single-story, 2-stall garage and replaced it with a beautiful and functional design. We replaced the breezeway (which did not connect the garage and house) with a mudroom filled with space and storage (and a powder room) as well as the 2-stall garage and a main suite above. The main suite includes a large bedroom, walk-in closest (hint - those two small dormers you see) and a large main bathroom. Back on the first floor, we relocated a bathroom, renovated the kitchen and above all, improved form, flow and function between spaces. Our team also replaced the deck which offers a perfect combination of indoor/outdoor living.

Inspiration för ett vintage brunt hus, med två våningar, sadeltak och tak i shingel
3 504 foton på hus
3
