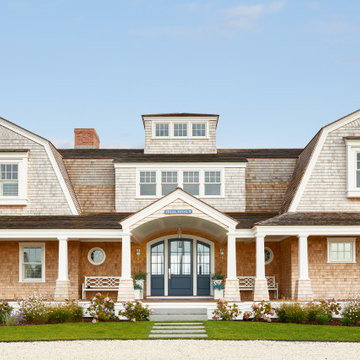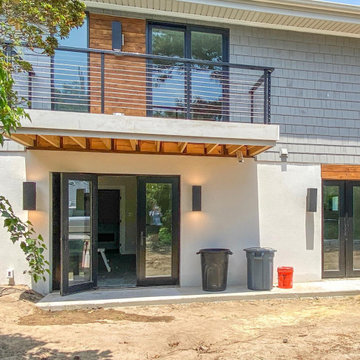3 501 foton på hus
Sortera efter:
Budget
Sortera efter:Populärt i dag
61 - 80 av 3 501 foton

A nautical-inspired design with beautifully contrasting finishes and textures throughout
Photo by Ashley Avila Photography
Maritim inredning av ett mellanstort grått hus, med två våningar, tak i shingel och sadeltak
Maritim inredning av ett mellanstort grått hus, med två våningar, tak i shingel och sadeltak

Inredning av ett klassiskt blått hus, med fiberplattor i betong, tak i shingel, två våningar och sadeltak

Pacific Northwest Craftsman home
Idéer för stora amerikanska bruna hus, med två våningar, sadeltak och tak i shingel
Idéer för stora amerikanska bruna hus, med två våningar, sadeltak och tak i shingel
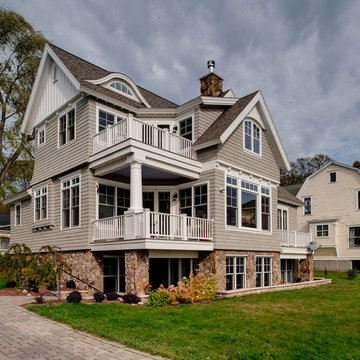
Inspiration för ett mellanstort amerikanskt grått hus, med två våningar, sadeltak och tak i shingel

Side view of the home with lavish porch off the master bedroom. White trim sets off darker siding with shingle accents. Rock posts anchor the home blending into landscaping.
Photo by Brice Ferre
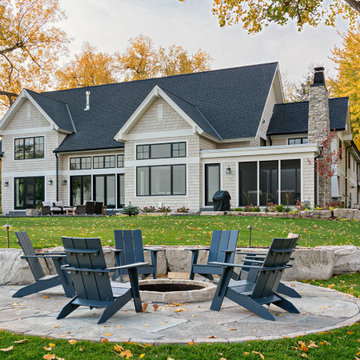
Exterior of lake house in addition to stone firepit
Idéer för vintage beige hus, med två våningar, sadeltak och tak i shingel
Idéer för vintage beige hus, med två våningar, sadeltak och tak i shingel
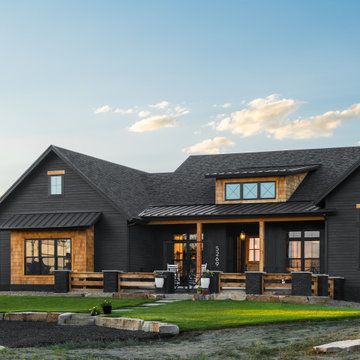
Black Modern Farmhouse (Photographed By Nic Rentfrow)
This black modern farmhouse is accented with cedar trim, cedar shingle siding, and painted brick accents.
Large windows, a covered porch, and an entry courtyard provide additional architectural interest.
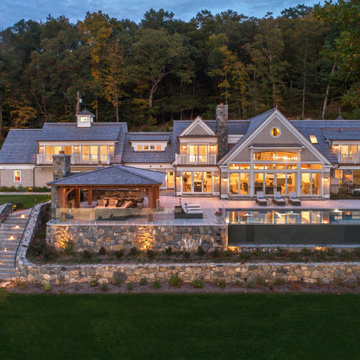
A photograph taken at twilight of the west-facing façade of the home showcases the 560 SF Douglas fir outdoor living/dining pavilion and 700 SF infinity-edge pool. Each of the four guest bedrooms located on the second floor feature a balcony and provide extensive views of the river.
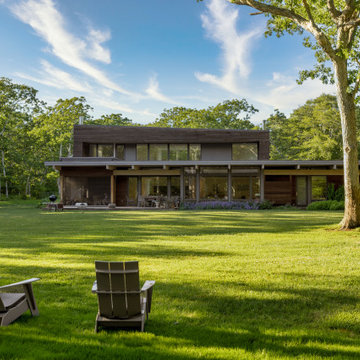
To achieve the family’s desired indoor/outdoor lifestyle, plenty of openings throughout the home were ensured and fitted with windows and doors from the Marvin Signature Ultimate collection. "Marvin understands the kind of rigor and tolerance needed for prefab designs," says Jake Wright of Turkel Design, "and their windows hold in heat in the winter and allow cooling in the summer, reducing energy use."

2021 Artisan Home Tour
Remodeler: Nor-Son Custom Builders
Photo: Landmark Photography
Have questions about this home? Please reach out to the builder listed above to learn more.

Inspiration för ett stort amerikanskt flerfärgat hus, med två våningar, blandad fasad, sadeltak och tak i shingel

Idéer för att renovera ett stort amerikanskt blått hus, med två våningar, sadeltak och tak i shingel
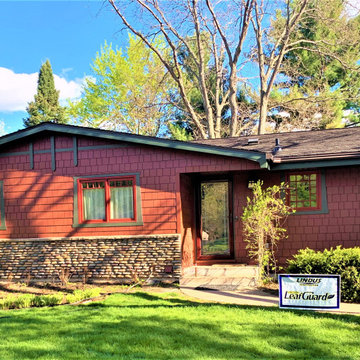
Components of this project included a new roof, gutters, soffit, and fascia.
Glenwood® Shingles are substantially thicker than standard asphalt shingles. In fact, they have 3 layers and have the highest impact resistance rating possible for shingles. This provides durability and an aesthetically pleasing look that resembles the look of cedar shakes.
LeafGuard® Brand Gutters have earned the prestigious Good Housekeeping Seal and are guaranteed never to clog.
TruVent® hidden vent soffit pulls in the air needed to work on your home's ventilation system without drawing attention to its source.

This shingle style New England home was built with the ambiance of a 19th century mountain lodge. The exterior features monumental stonework--large chimneys with handcarved granite caps—which anchor the home.
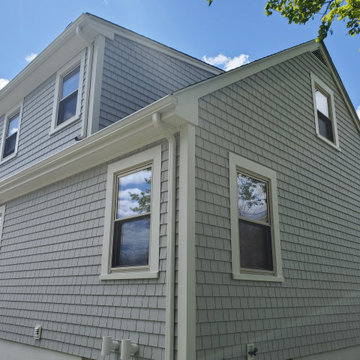
CertainTeed Cedar Impressions in the color, Sterling Gray has added value and curb appeal to this Fairhaven, MA home.
Created to mimic the look of freshly cut cedar shingles CertainTeed Cedar Impressions is the perfect choice for those who love the look of wood without dealing with all of the pricey maintenance. Built to handle harsh weather conditions and winds up to 200 mph homeowners can feel good knowing that their siding will stay in place. As well as being fade, crack, dent, and insect resistant CertainTeed siding is a product that will stand the test of time. Cedar Impressions come in a wide variety of beautiful shades and textures to suit any homeowner’s style. Lastly, we can offer our customers CertainTeed’s limited lifetime warranty along with our very own 10 year guarantee!
Vinyl siding has come a long way since it was first introduced! Its durability, wood-like appearance, and energy efficiency are what makes it a favorite for many homeowners. If you would love to have a low maintenance exterior that vinyl siding offers, give Care Free Homes a buzz! We are a CertainTeed 5 star contractor and a Certified Installer of the Vinyl Siding Institute. Call or contact us online for your FREE siding quote (508) 997-1111. Make your home Care Free today!
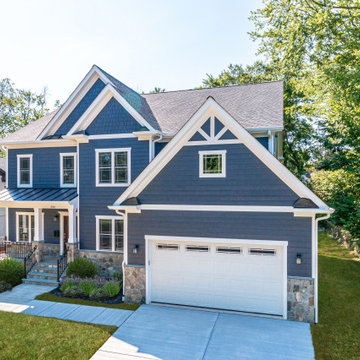
Inspiration för amerikanska blå hus, med tre eller fler plan, fiberplattor i betong, sadeltak och tak i shingel

Red House transformed a single-story ranch into a two-story Gothic Revival home. Photography by Aaron Usher III. Instagram: @redhousedesignbuild
Foto på ett stort vintage vitt hus, med två våningar, sadeltak och tak i shingel
Foto på ett stort vintage vitt hus, med två våningar, sadeltak och tak i shingel
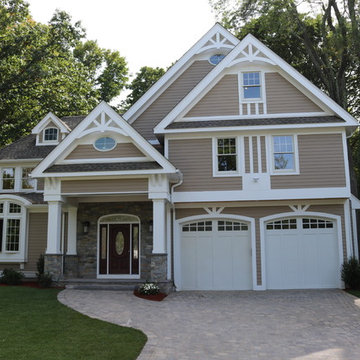
Exempel på ett stort amerikanskt grått hus, med två våningar, blandad fasad, sadeltak och tak i shingel
3 501 foton på hus
4
