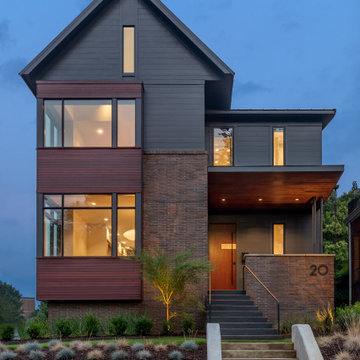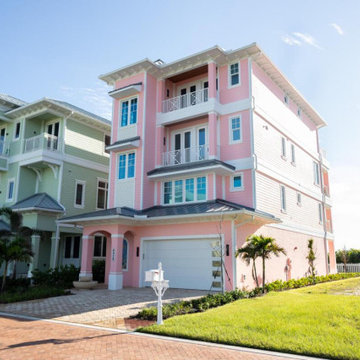7 919 foton på hus
Sortera efter:
Budget
Sortera efter:Populärt i dag
101 - 120 av 7 919 foton

For the siding scope of work at this project we proposed the following labor and materials:
Tyvek House Wrap WRB
James Hardie Cement fiber siding and soffit
Metal flashing at head of windows/doors
Metal Z,H,X trim
Flashing tape
Caulking/spackle/sealant
Galvanized fasteners
Primed white wood trim
All labor, tools, and equipment to complete this scope of work.
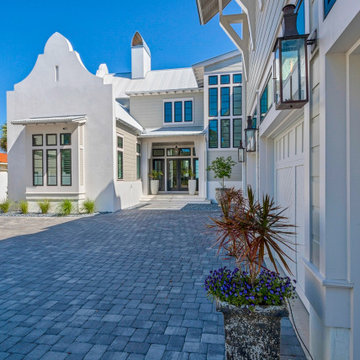
Inspiration för ett stort maritimt vitt hus, med två våningar, pulpettak, tak i metall och blandad fasad
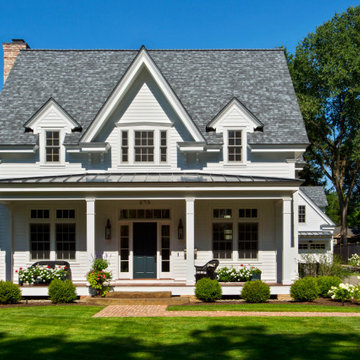
Located in a historical district, this new home fits right in with its 120+ year old neighbors. The front walkway is made up of reclaimed bricks while bluestone pavers line the walkway from the house to the garage adjacent to the driveway. A gas lantern lamp decorates the yard along the walkway. The front porch is constructed of classic tongue and groove mahogany complete with traditional soft blue hue ceiling. The garage doors resemble authentic carriage house doors.
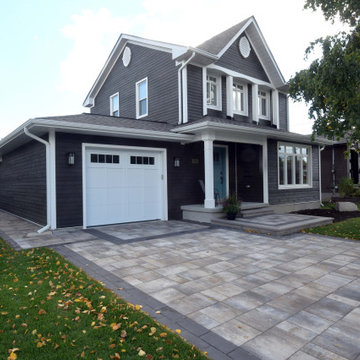
Clients wanted to modernize the exterior looks of their home, make the entrance area more functional and enlarge their garage doors.
We replaced the old siding with a high contrast combination of dark siding and white trim, giving the house a sleek and modern look.
The exterior doors and windows were replaced, and the garage doors enlarged. The new covered porch at the entrance offers shelter and adds a welcoming touch to the house.
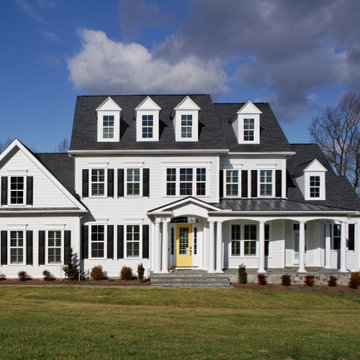
Idéer för att renovera ett stort vintage vitt hus, med sadeltak, tre eller fler plan, fiberplattor i betong och tak i shingel
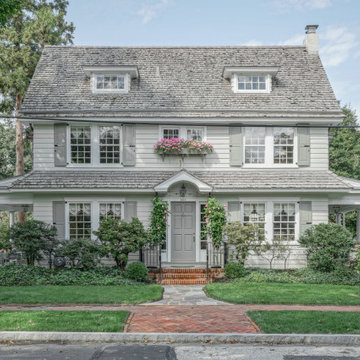
Inspiration för ett mellanstort vintage grått hus, med två våningar, sadeltak och tak i shingel

Mike Besley’s Holland Street design has won the residential alterations/additions award category of the BDAA Sydney Regional Chapter Design Awards 2020. Besley is the director and building designer of ICR Design, a forward-thinking Building Design Practice based in Castle Hill, New South Wales.
Boasting a reimagined entry veranda, this design was deemed by judges to be a great version of an Australian coastal house - simple, elegant, tasteful. A lovely house well-laid out to separate the living and sleeping areas. The reworking of the existing front balcony and footprint is a creative re-imagining of the frontage. With good northern exposure masses of natural light, and PV on the roof, the home boasts many sustainable features. The designer was praised by this transformation of a standard red brick 70's home into a modern beach style dwelling.
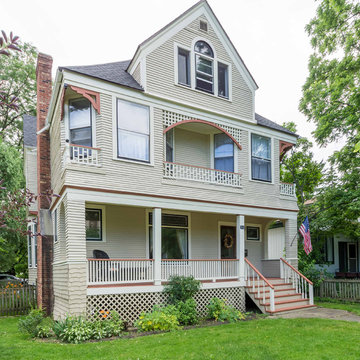
Exempel på ett stort klassiskt beige hus, med tre eller fler plan, tak i shingel och sadeltak

Idéer för att renovera ett stort amerikanskt blått hus, med två våningar, sadeltak och tak i shingel
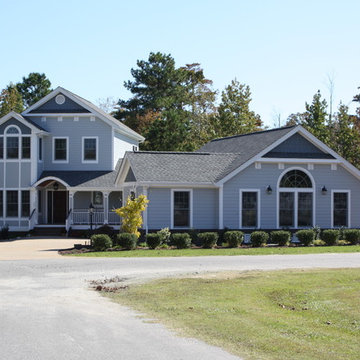
Idéer för funkis blå hus, med två våningar, blandad fasad och tak i shingel
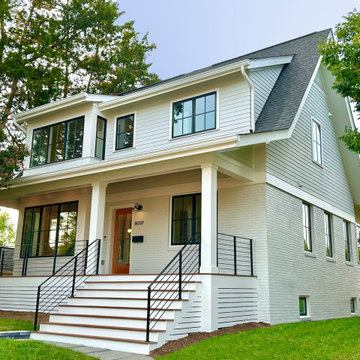
Major renovation and addition to an existing brick Cape style home. Creamy contemporary style with large porch and low slung roof lines to compliment the neighborhood.

The Peak is a simple but not conventional cabin retreat design
It is the first model in a series of designs tailored for landowners, developers and anyone seeking a daring but simple approach for a cabin.
Up to 96 sqm Net (usable) area and 150 sqm gross floor area, ideal for short rental experiences.
Using a light gauge steel structural framing or a timber solution as well.
Featuring a kitchenette, dining, living, bedroom, two bathrooms and an inspiring attic at the top.
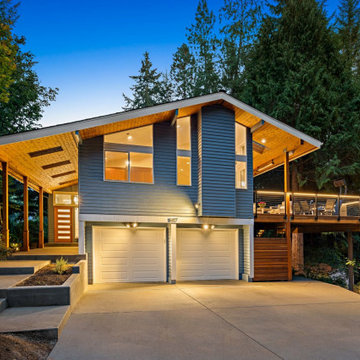
The exterior of the home at night
Inspiration för stora 60 tals blå hus, med två våningar, sadeltak och tak i shingel
Inspiration för stora 60 tals blå hus, med två våningar, sadeltak och tak i shingel
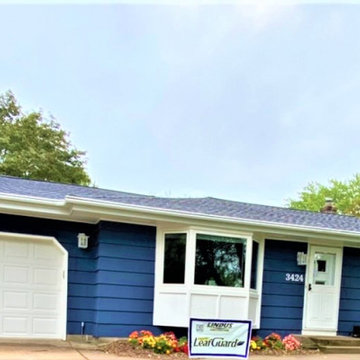
Wanting to create a maintenance-free exterior, our client, Sally, had us install:
*GAF® asphalt Armorshield II shingles impact-resistant shingles in charcoal gray
*LeafGuard® Brand Gutters
*SeasonGuard Windows
Here's how the project turned out!
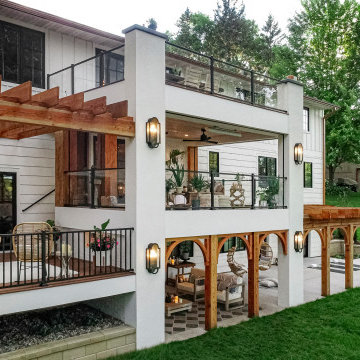
Exempel på ett stort medelhavsstil vitt hus, med tre eller fler plan, blandad fasad, sadeltak och tak i shingel

Front Exterior
60 tals inredning av ett mellanstort vitt hus, med allt i ett plan, sadeltak och tak i metall
60 tals inredning av ett mellanstort vitt hus, med allt i ett plan, sadeltak och tak i metall

For the siding scope of work at this project we proposed the following labor and materials:
Tyvek House Wrap WRB
James Hardie Cement fiber siding and soffit
Metal flashing at head of windows/doors
Metal Z,H,X trim
Flashing tape
Caulking/spackle/sealant
Galvanized fasteners
Primed white wood trim
All labor, tools, and equipment to complete this scope of work.
7 919 foton på hus
6

