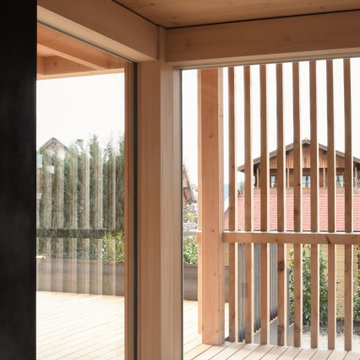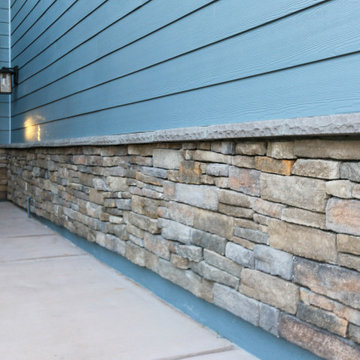7 944 foton på hus
Sortera efter:
Budget
Sortera efter:Populärt i dag
41 - 60 av 7 944 foton
Artikel 1 av 2

Outdoor kitchen with covered area.
Design by: H2D Architecture + Design
www.h2darchitects.com
Built by: Crescent Builds
Photos by: Julie Mannell Photography

Inredning av ett flerfärgat hus, med två våningar, blandad fasad, sadeltak och tak i metall

Here is an architecturally built house from the early 1970's which was brought into the new century during this complete home remodel by adding a garage space, new windows triple pane tilt and turn windows, cedar double front doors, clear cedar siding with clear cedar natural siding accents, clear cedar garage doors, galvanized over sized gutters with chain style downspouts, standing seam metal roof, re-purposed arbor/pergola, professionally landscaped yard, and stained concrete driveway, walkways, and steps.

Foto på ett lantligt gult hus, med tak i mixade material och två våningar

Kurtis Miller - KM Pics
Amerikansk inredning av ett mellanstort grått hus, med två våningar, blandad fasad, sadeltak och tak i shingel
Amerikansk inredning av ett mellanstort grått hus, med två våningar, blandad fasad, sadeltak och tak i shingel

Küche im Zweifamilienhaus, EG, mit Zugang zum Garten und der Terrasse. Das Holzspalier sorgt für Sichtschutz und Privatsphäre.
Modern inredning av ett stort hus, med tre eller fler plan, sadeltak och tak med takplattor
Modern inredning av ett stort hus, med tre eller fler plan, sadeltak och tak med takplattor

Front elevation of house with wooden porch and stone piers.
Bild på ett stort amerikanskt blått hus, med två våningar, fiberplattor i betong, sadeltak och tak i shingel
Bild på ett stort amerikanskt blått hus, med två våningar, fiberplattor i betong, sadeltak och tak i shingel

Classic style meets master craftsmanship in every Tekton CA custom Accessory Dwelling Unit - ADU - new home build or renovation. This home represents the style and craftsmanship you can expect from our expert team. Our founders have over 100 years of combined experience bringing dreams to life!

Idéer för ett stort modernt svart hus, med två våningar, pulpettak och tak i metall

VISION AND NEEDS:
Homeowner sought a ‘retreat’ outside of NY that would have water views and offer options for entertaining groups of friends in the house and by pool. Being a car enthusiast, it was important to have a multi-car-garage.
MCHUGH SOLUTION:
The client sought McHugh because of our recognizable modern designs in the area.
We were up for the challenge to design a home with a narrow lot located in a flood zone where views of the Toms River were secured from multiple rooms; while providing privacy on either side of the house. The elevated foundation offered incredible views from the roof. Each guest room opened up to a beautiful balcony. Flower beds, beautiful natural stone quarried from West Virginia and cedar siding, warmed the modern aesthetic, as you ascend to the front porch.

Modern Farmhouse colored with metal roof and gray clapboard siding.
Exempel på ett stort lantligt grått hus, med tre eller fler plan, fiberplattor i betong, sadeltak och tak i metall
Exempel på ett stort lantligt grått hus, med tre eller fler plan, fiberplattor i betong, sadeltak och tak i metall

Completed in the Spring of 2022 by Classic Home Improvements, this exterior was remodeled with stacked stone veneer and Hardie siding. The blue front exterior door compliments the rest of the light blue Hardie siding and welcomes every visitor with a black exterior lantern.

The artfully designed Boise Passive House is tucked in a mature neighborhood, surrounded by 1930’s bungalows. The architect made sure to insert the modern 2,000 sqft. home with intention and a nod to the charm of the adjacent homes. Its classic profile gleams from days of old while bringing simplicity and design clarity to the façade.
The 3 bed/2.5 bath home is situated on 3 levels, taking full advantage of the otherwise limited lot. Guests are welcomed into the home through a full-lite entry door, providing natural daylighting to the entry and front of the home. The modest living space persists in expanding its borders through large windows and sliding doors throughout the family home. Intelligent planning, thermally-broken aluminum windows, well-sized overhangs, and Selt external window shades work in tandem to keep the home’s interior temps and systems manageable and within the scope of the stringent PHIUS standards.

Idéer för att renovera ett 50 tals grått hus, med allt i ett plan, fiberplattor i betong, valmat tak och tak i shingel

Idéer för lantliga flerfärgade hus, med allt i ett plan, sadeltak och tak i mixade material

Idéer för att renovera ett mellanstort funkis flerfärgat hus, med allt i ett plan och fiberplattor i betong

Inredning av ett amerikanskt mellanstort grått hus, med två våningar, vinylfasad, sadeltak och tak i mixade material

This project was a semi-custom build where the client was able to make selections beyond the framing stage. The Morganshire 3-bedroom house plan has it all: convenient owner’s amenities on the main floor, a charming exterior and room for everyone to relax in comfort with a lower-level living space plus 2 guest bedrooms. A traditional plan, the Morganshire has a bright, open concept living room, dining space and kitchen. The L-shaped kitchen has a center island and lots of storage space including a walk-in pantry. The main level features a spacious master bedroom with a sizeable walk-in closet and ensuite. The laundry room is adjacent to the master suite. A half bath and office complete the convenience factors of the main floor. The lower level has two bedrooms, a full bathroom, more storage and a second living room or rec area. Both levels feature access to outdoor living spaces with an upper-level deck and a lower-level deck and/or patio.

Original front door
Klassisk inredning av ett grönt hus, med två våningar, fiberplattor i betong och sadeltak
Klassisk inredning av ett grönt hus, med två våningar, fiberplattor i betong och sadeltak

Built upon a hillside of terraces overlooking Lake Ohakuri (part of the Waikato River system), this modern farmhouse has been designed to capture the breathtaking lake views from almost every room.
The house is comprised of two offset pavilions linked by a hallway. The gabled forms are clad in black Linea weatherboard. Combined with the white-trim windows and reclaimed brick chimney this home takes on the traditional barn/farmhouse look the owners were keen to create.
The bedroom pavilion is set back while the living zone pushes forward to follow the course of the river. The kitchen is located in the middle of the floorplan, close to a covered patio.
The interior styling combines old-fashioned French Country with hard-industrial, featuring modern country-style white cabinetry; exposed white trusses with black-metal brackets and industrial metal pendants over the kitchen island bench. Unique pieces such as the bathroom vanity top (crafted from a huge slab of macrocarpa) add to the charm of this home.
The whole house is geothermally heated from an on-site bore, so there is seldom the need to light a fire.
7 944 foton på hus
3