7 942 foton på hus
Sortera efter:
Budget
Sortera efter:Populärt i dag
41 - 60 av 7 942 foton
Artikel 1 av 2

This is the renovated design which highlights the vaulted ceiling that projects through to the exterior.
Inspiration för ett litet 60 tals grått hus, med allt i ett plan, fiberplattor i betong, valmat tak och tak i shingel
Inspiration för ett litet 60 tals grått hus, med allt i ett plan, fiberplattor i betong, valmat tak och tak i shingel

Front elevation of house with wooden porch and stone piers.
Bild på ett stort amerikanskt blått hus, med två våningar, fiberplattor i betong, sadeltak och tak i shingel
Bild på ett stort amerikanskt blått hus, med två våningar, fiberplattor i betong, sadeltak och tak i shingel
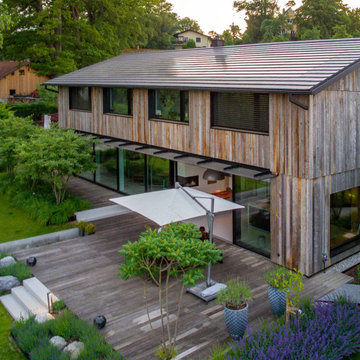
Inspiration för ett stort funkis grått hus, med två våningar, sadeltak och tak med takplattor
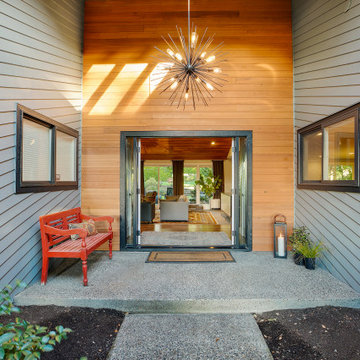
Wood paneling, fresh paint, a black French door, and new light fixture give the entry to this Portland home a brand-new look.
Idéer för ett mycket stort retro grått hus, med allt i ett plan
Idéer för ett mycket stort retro grått hus, med allt i ett plan
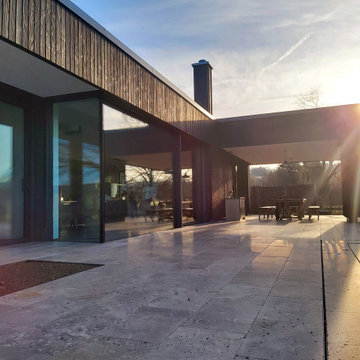
Haus R wurde als quadratischer Wohnkörper konzipert, welcher sich zur Erschließungsseite differenziert. Mit seinen großzügigen Wohnbereichen öffnet sich das ebenerdige Gebäude zu den rückwärtigen Freiflächen und fließt in den weitläufigen Außenraum.
Eine gestaltprägende Holzverschalung im Außenbereich, akzentuierte Materialien im Innenraum, sowie die Kombination mit großformatigen Verglasungen setzen das Gebäude bewußt in Szene.

Удивительным образом дом отлично вписался в окружающий ландшафт.
Idéer för att renovera ett mellanstort funkis brunt hus, med två våningar, tegel, valmat tak och tak i metall
Idéer för att renovera ett mellanstort funkis brunt hus, med två våningar, tegel, valmat tak och tak i metall

The Guemes Island cabin is designed with a SIPS roof and foundation built with ICF. The exterior walls are highly insulated to bring the home to a new passive house level of construction. The highly efficient exterior envelope of the home helps to reduce the amount of energy needed to heat and cool the home, thus creating a very comfortable environment in the home.
Design by: H2D Architecture + Design
www.h2darchitects.com
Photos: Chad Coleman Photography

The artfully designed Boise Passive House is tucked in a mature neighborhood, surrounded by 1930’s bungalows. The architect made sure to insert the modern 2,000 sqft. home with intention and a nod to the charm of the adjacent homes. Its classic profile gleams from days of old while bringing simplicity and design clarity to the façade.
The 3 bed/2.5 bath home is situated on 3 levels, taking full advantage of the otherwise limited lot. Guests are welcomed into the home through a full-lite entry door, providing natural daylighting to the entry and front of the home. The modest living space persists in expanding its borders through large windows and sliding doors throughout the family home. Intelligent planning, thermally-broken aluminum windows, well-sized overhangs, and Selt external window shades work in tandem to keep the home’s interior temps and systems manageable and within the scope of the stringent PHIUS standards.

Exempel på ett mellanstort modernt svart hus, med två våningar, fiberplattor i betong och pulpettak

Eastview Before & After Exterior Renovation
Enhancing a home’s exterior curb appeal doesn’t need to be a daunting task. With some simple design refinements and creative use of materials we transformed this tired 1950’s style colonial with second floor overhang into a classic east coast inspired gem. Design enhancements include the following:
• Replaced damaged vinyl siding with new LP SmartSide, lap siding and trim
• Added additional layers of trim board to give windows and trim additional dimension
• Applied a multi-layered banding treatment to the base of the second-floor overhang to create better balance and separation between the two levels of the house
• Extended the lower-level window boxes for visual interest and mass
• Refined the entry porch by replacing the round columns with square appropriately scaled columns and trim detailing, removed the arched ceiling and increased the ceiling height to create a more expansive feel
• Painted the exterior brick façade in the same exterior white to connect architectural components. A soft blue-green was used to accent the front entry and shutters
• Carriage style doors replaced bland windowless aluminum doors
• Larger scale lantern style lighting was used throughout the exterior

A traditional style home that sits in a prestigious West Bend subdiviison. With its many gables and arched entry it has a regal southern charm upon entering. The lower level is a mother-in-law suite with it's own entrance and a back yard pool area. It sets itself off with the contrasting James Hardie colors of Rich Espresso siding and Linen trim and Chilton Woodlake stone blend.

Refaced Traditional Colonial home with white Azek PVC trim and James Hardie plank siding. This home is highlighted by a beautiful Palladian window over the front portico and an eye-catching red front door.
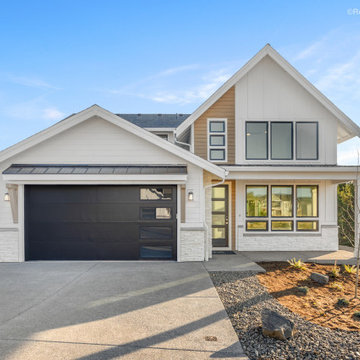
Coastal inspired modern farmhouse. Clopay Modern steel door, James Hardie smooth lap siding and Azek accent over front door
Bild på ett mellanstort lantligt vitt hus, med två våningar, fiberplattor i betong, sadeltak och tak i mixade material
Bild på ett mellanstort lantligt vitt hus, med två våningar, fiberplattor i betong, sadeltak och tak i mixade material

Charming and traditional, this white clapboard house seamlessly integrates modern features and amenities in a timeless architectural language.
Idéer för att renovera ett mellanstort lantligt vitt hus, med två våningar, fiberplattor i betong, sadeltak och tak i mixade material
Idéer för att renovera ett mellanstort lantligt vitt hus, med två våningar, fiberplattor i betong, sadeltak och tak i mixade material

Inspiration för klassiska vita hus, med två våningar, fiberplattor i betong och tak i mixade material
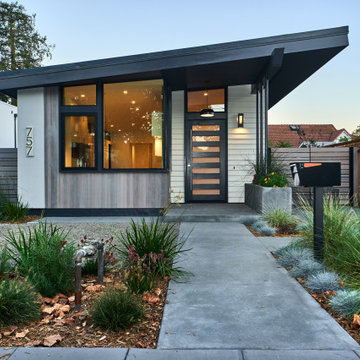
Inredning av ett modernt grått hus, med allt i ett plan och pulpettak

Redonner à la façade côté jardin une dimension domestique était l’un des principaux enjeux de ce projet, qui avait déjà fait l’objet d’une première extension. Il s’agissait également de réaliser des travaux de rénovation énergétique comprenant l’isolation par l’extérieur de toute la partie Est de l’habitation.
Les tasseaux de bois donnent à la partie basse un aspect chaleureux, tandis que des ouvertures en aluminium anthracite, dont le rythme resserré affirme un style industriel rappelant l’ancienne véranda, donnent sur une grande terrasse en béton brut au rez-de-chaussée. En partie supérieure, le bardage horizontal en tôle nervurée anthracite vient contraster avec le bois, tout en résonnant avec la teinte des menuiseries. Grâce à l’accord entre les matières et à la subdivision de cette façade en deux langages distincts, l’effet de verticalité est estompé, instituant ainsi une nouvelle échelle plus intimiste et accueillante.

Spacecrafting Photography
Inspiration för stora maritima grå hus, med två våningar, tak i shingel, fiberplattor i betong och valmat tak
Inspiration för stora maritima grå hus, med två våningar, tak i shingel, fiberplattor i betong och valmat tak

plutadesigns
Idéer för mellanstora funkis beige hus, med två våningar, tegel, sadeltak och tak i shingel
Idéer för mellanstora funkis beige hus, med två våningar, tegel, sadeltak och tak i shingel
7 942 foton på hus
3
