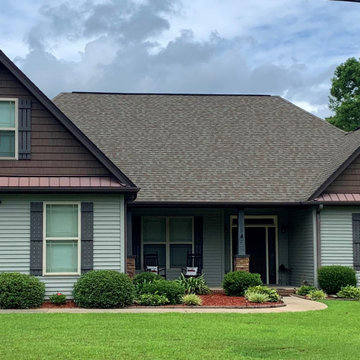7 919 foton på hus
Sortera efter:
Budget
Sortera efter:Populärt i dag
81 - 100 av 7 919 foton
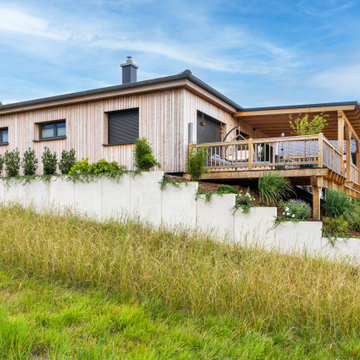
Ein Grundstück mit Hanglage war die Herausforderung für den Architekten.
Exempel på ett mellanstort lantligt trähus, med allt i ett plan och valmat tak
Exempel på ett mellanstort lantligt trähus, med allt i ett plan och valmat tak

This beach-town home with attic features a rear paver patio with rear porch that spans the width of the home. Multiple types of light white exterior siding were used. The porch has access to the backyard with steps down the middle. Easy access to the inside was designed with 3 sets of french doors.
The rear porch feels very beachy and casual with its gray floors, white trim, white privacy curtains, black curtain rods, light wood ceiling, simple wicker chairs around a long table, multiple seating areas, and contrasting black light fixtures & fans. The simple grass landscaping softens the edge of the porch. The porch can be used rain or shine to comfortably seat friends & family, while the rear paver patio can be used to enjoy some rays - that is when it is not a cloud day like today.

Front exterior at dusk
Idéer för att renovera ett mellanstort vintage grått hus, med tre eller fler plan, fiberplattor i betong, sadeltak och tak i shingel
Idéer för att renovera ett mellanstort vintage grått hus, med tre eller fler plan, fiberplattor i betong, sadeltak och tak i shingel

At Studio Shed, we provide end-to-end design, manufacturing, and installation of accessory dwelling units and interiors with our Summit Series model. Our turnkey interior packages allow you to skip the lengthy back-and-forth of a traditional design process without compromising your unique vision!
Featured Studio Shed:
• 20x30 Summit Series
• Volcano Gray Lap Siding
• Timber Bark Doors
• Panda Gray Soffits
• Dark Bronze Aluminum
• Lifestyle Interior Package
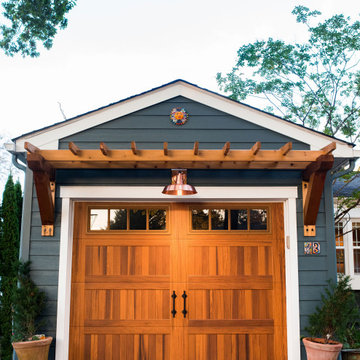
Rancher exterior remodel - craftsman portico and pergola addition. Custom cedar woodwork with moravian star pendant and copper roof. Cedar Portico. Cedar Pavilion. Doylestown, PA remodelers
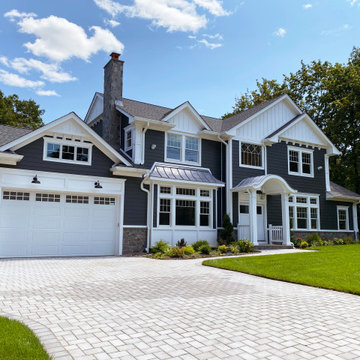
Inspiration för ett stort vintage blått hus, med två våningar, fiberplattor i betong, sadeltak och tak i shingel

Updating a modern classic
These clients adore their home’s location, nestled within a 2-1/2 acre site largely wooded and abutting a creek and nature preserve. They contacted us with the intent of repairing some exterior and interior issues that were causing deterioration, and needed some assistance with the design and selection of new exterior materials which were in need of replacement.
Our new proposed exterior includes new natural wood siding, a stone base, and corrugated metal. New entry doors and new cable rails completed this exterior renovation.
Additionally, we assisted these clients resurrect an existing pool cabana structure and detached 2-car garage which had fallen into disrepair. The garage / cabana building was renovated in the same aesthetic as the main house.
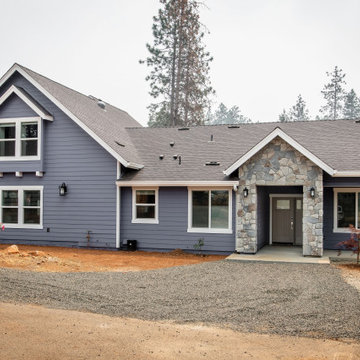
Exterior
Klassisk inredning av ett lila hus, med två våningar, sadeltak och tak i shingel
Klassisk inredning av ett lila hus, med två våningar, sadeltak och tak i shingel

Tiny House Exterior
Photography: Gieves Anderson
Noble Johnson Architects was honored to partner with Huseby Homes to design a Tiny House which was displayed at Nashville botanical garden, Cheekwood, for two weeks in the spring of 2021. It was then auctioned off to benefit the Swan Ball. Although the Tiny House is only 383 square feet, the vaulted space creates an incredibly inviting volume. Its natural light, high end appliances and luxury lighting create a welcoming space.

Idéer för stora rustika beige hus, med allt i ett plan, fiberplattor i betong, sadeltak och tak i mixade material

Idéer för att renovera ett mellanstort vintage lila hus, med två våningar, sadeltak och tak i shingel
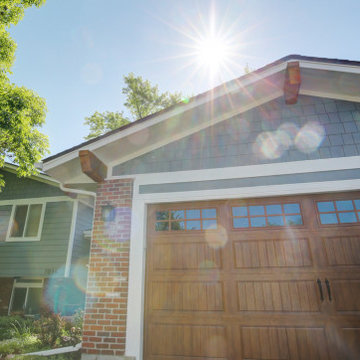
This 1970s home still had its original siding! No amount of paint could improve the existing T1-11 wood composite siding. The old siding not only look bad but it would not withstand many more years of Colorado’s climate. It was time to replace all of this home’s siding!
Colorado Siding Repair installed James Hardie fiber cement lap siding and HardieShingle® siding in Boothbay Blue with Arctic White trim. Those corbels were original to the home. We removed the existing paint and stained them to match the homeowner’s brand new garage door. The transformation is utterly jaw-dropping! With our help, this home went from drab and dreary 1970s split-level to a traditional, craftsman Colorado dream! What do you think about this Colorado home makeover?

View of north exterior elevation from top of Pier Cove Valley - Bridge House - Fenneville, Michigan - Lake Michigan, Saugutuck, Michigan, Douglas Michigan - HAUS | Architecture For Modern Lifestyles
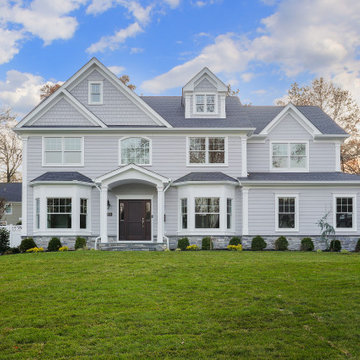
Front Elevation
Idéer för vintage grå hus, med tre eller fler plan och tak i shingel
Idéer för vintage grå hus, med tre eller fler plan och tak i shingel

Kurtis Miller - KM Pics
Amerikansk inredning av ett mellanstort grått hus, med två våningar, blandad fasad, sadeltak och tak i shingel
Amerikansk inredning av ett mellanstort grått hus, med två våningar, blandad fasad, sadeltak och tak i shingel

The Rowley House has siding made of Eastern White Pine stained with Pine Tar, giving the siding protection against water, sun, and pests. Each window opening was enlarged to enhance the views of the surrounding forest.

Idéer för ett klassiskt vitt hus, med två våningar, fiberplattor i betong, sadeltak och tak i metall
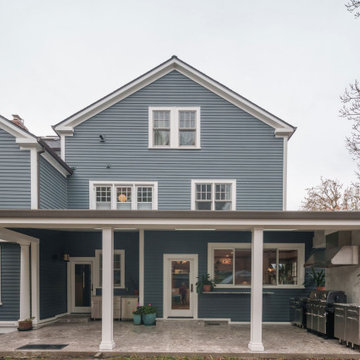
Contemporary outdoor kitchen remodel by Harka Architecture. Custom residential architecture and interiors. Connecting indoor and outdoor kitchen and dining. Low-carbon, high performance architecture.
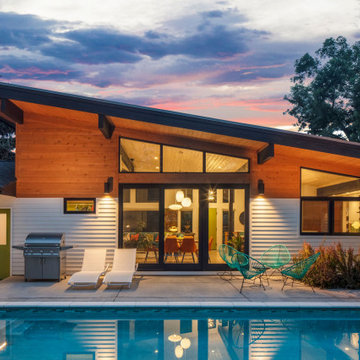
Idéer för ett mellanstort 60 tals vitt hus, med två våningar, pulpettak och tak i shingel
7 919 foton på hus
5
