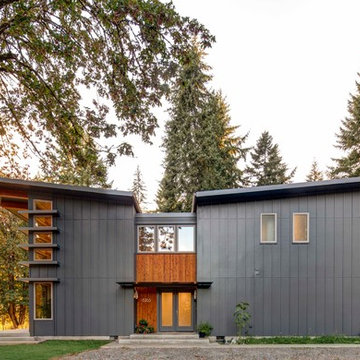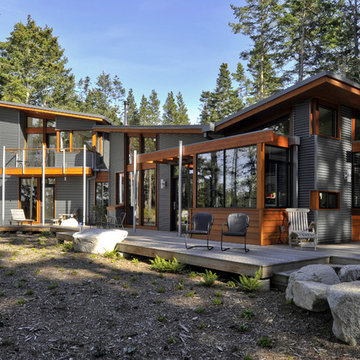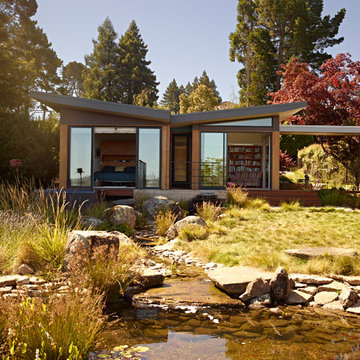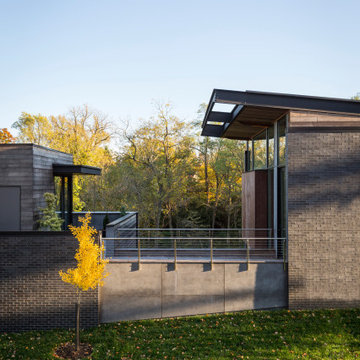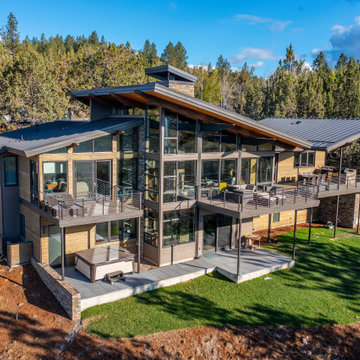848 foton på hus
Sortera efter:
Budget
Sortera efter:Populärt i dag
61 - 80 av 848 foton
Artikel 1 av 2
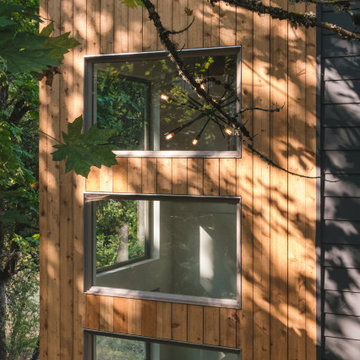
Hilltop home with stunning views of the Willamette Valley
Exempel på ett stort modernt grått hus, med två våningar, blandad fasad och tak i shingel
Exempel på ett stort modernt grått hus, med två våningar, blandad fasad och tak i shingel

Hilltop home with stunning views of the Willamette Valley
Inspiration för ett stort funkis grått hus, med två våningar, blandad fasad och tak i shingel
Inspiration för ett stort funkis grått hus, med två våningar, blandad fasad och tak i shingel
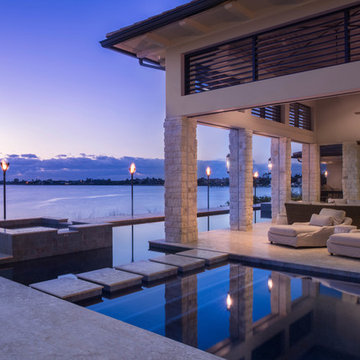
Both functional and decorative pools are constructed on home’s three sides. Pool’s edges run just slightly under the home’s perimeter, and from most angles, the residence appears to be floating. The rear patio’s limestone columns have electric roll-down screens to allow outdoor living without insects.
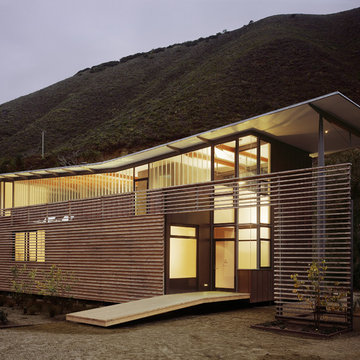
Exempel på ett mellanstort modernt brunt hus, med allt i ett plan och blandad fasad
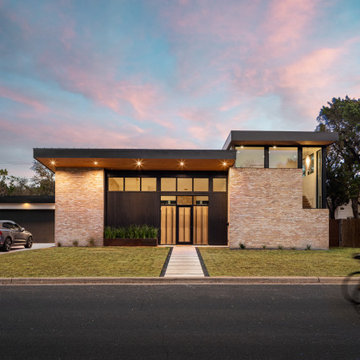
Inredning av ett 60 tals stort flerfärgat hus, med två våningar, tegel och tak i metall
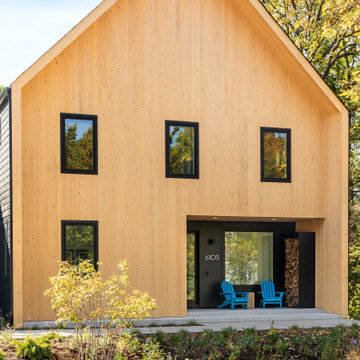
Idéer för mellanstora nordiska beige hus, med två våningar, blandad fasad och tak i shingel
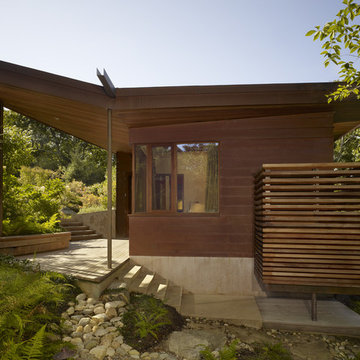
Exterior; Photo Credit: Bruce Martin
Modern inredning av ett litet brunt hus, med två våningar och metallfasad
Modern inredning av ett litet brunt hus, med två våningar och metallfasad

Foto på ett stort funkis vitt hus, med två våningar, fiberplattor i betong och tak i metall
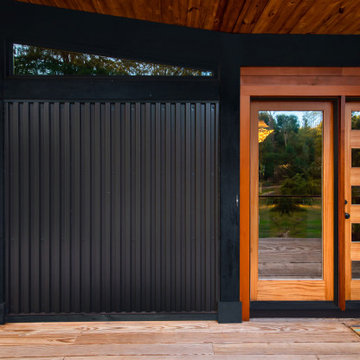
Updating a modern classic
These clients adore their home’s location, nestled within a 2-1/2 acre site largely wooded and abutting a creek and nature preserve. They contacted us with the intent of repairing some exterior and interior issues that were causing deterioration, and needed some assistance with the design and selection of new exterior materials which were in need of replacement.
Our new proposed exterior includes new natural wood siding, a stone base, and corrugated metal. New entry doors and new cable rails completed this exterior renovation.
Additionally, we assisted these clients resurrect an existing pool cabana structure and detached 2-car garage which had fallen into disrepair. The garage / cabana building was renovated in the same aesthetic as the main house.

Unique, angled roof line defines this house
Inspiration för ett mellanstort 50 tals grått hus, med allt i ett plan, stuckatur och tak i mixade material
Inspiration för ett mellanstort 50 tals grått hus, med allt i ett plan, stuckatur och tak i mixade material
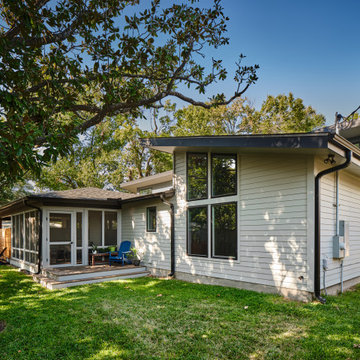
Home addition project in central Austin.
Inredning av ett 50 tals stort vitt hus, med allt i ett plan, fiberplattor i betong och tak i shingel
Inredning av ett 50 tals stort vitt hus, med allt i ett plan, fiberplattor i betong och tak i shingel

S LAFAYETTE STREET
Idéer för att renovera ett stort funkis svart hus, med två våningar, tegel och tak i mixade material
Idéer för att renovera ett stort funkis svart hus, med två våningar, tegel och tak i mixade material
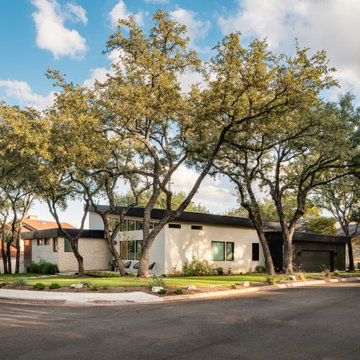
Remodel and addition
5 Bed, 4.5 Bath, 4500 SF
Midcentury Modern inspiration
Idéer för stora funkis hus, med allt i ett plan och blandad fasad
Idéer för stora funkis hus, med allt i ett plan och blandad fasad
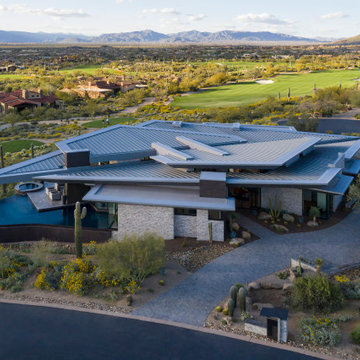
The Crusader's roof forms open up to the Sonoran desert and southward towards local landmark Pinnacle Peak. The angularity of the house allowed freedom to capture views more effectively than an orthogonal piece of architecture.
Estancia Club
Builder: Peak Ventures
Interiors: Ownby Design
Landscape: High Desert Designs
Photography: Jeff Zaruba
848 foton på hus
4
