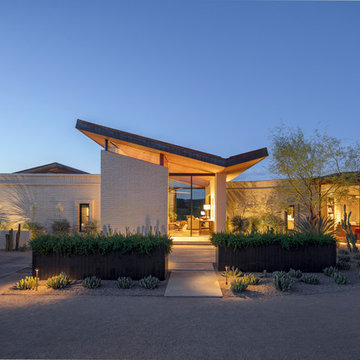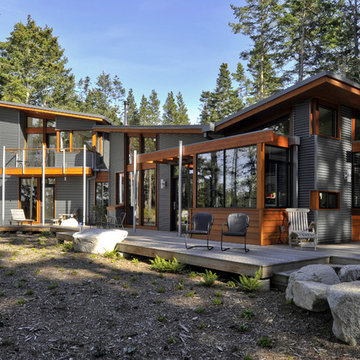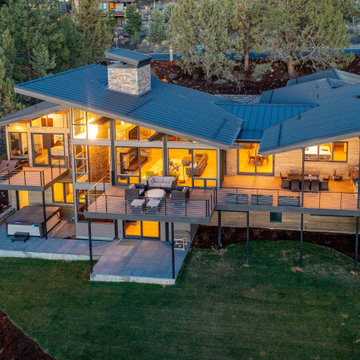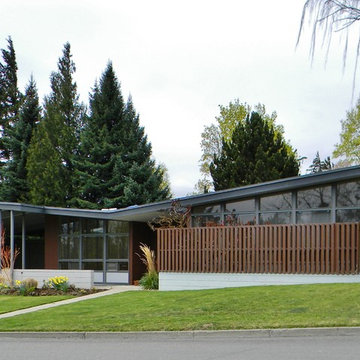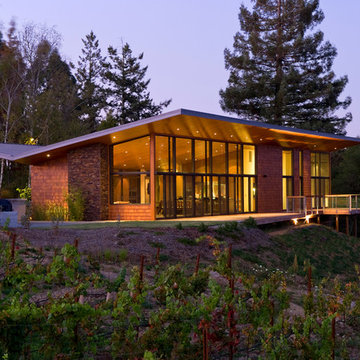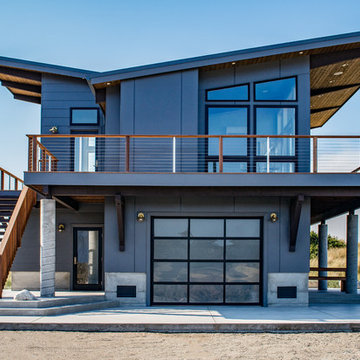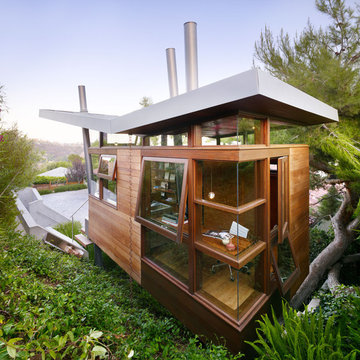848 foton på hus
Sortera efter:
Budget
Sortera efter:Populärt i dag
21 - 40 av 848 foton
Artikel 1 av 2

Overall front photo of this 1955 Leenhouts designed mid-century modern home in Fox Point, Wisconsin.
Renn Kuhnen Photography
Inspiration för mellanstora 60 tals hus, med två våningar, tegel och tak i mixade material
Inspiration för mellanstora 60 tals hus, med två våningar, tegel och tak i mixade material

Skillion Roof Design , front porch, sandstone blade column
Inredning av ett modernt stort beige hus, med allt i ett plan och tak i metall
Inredning av ett modernt stort beige hus, med allt i ett plan och tak i metall

Foto på ett mellanstort nordiskt beige hus, med två våningar, blandad fasad och tak i shingel
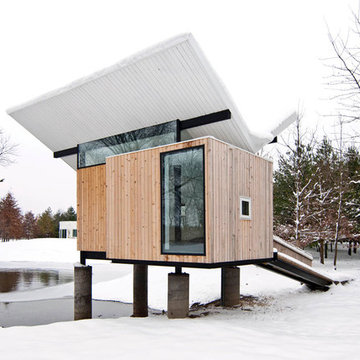
Jeffery S. Poss, FAIA
Bild på ett litet funkis brunt trähus, med allt i ett plan
Bild på ett litet funkis brunt trähus, med allt i ett plan
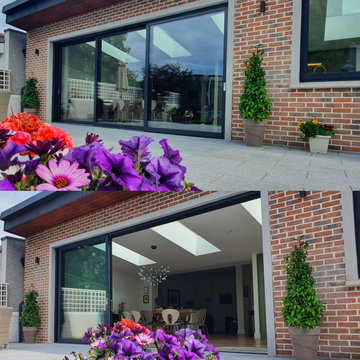
Triple Panel Sliding Doors - Open & Closed
Modern inredning av ett mellanstort flerfamiljshus, med allt i ett plan, tegel och tak i metall
Modern inredning av ett mellanstort flerfamiljshus, med allt i ett plan, tegel och tak i metall
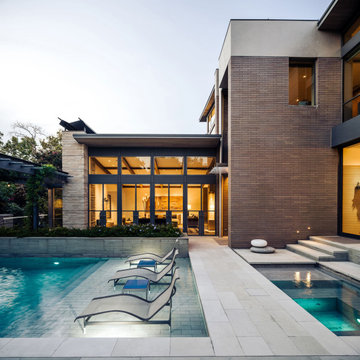
Exempel på ett stort modernt grått hus, med tre eller fler plan, tegel och tak i metall

Unique, angled roof line defines this house
Inspiration för ett mellanstort 50 tals grått hus, med allt i ett plan, stuckatur och tak i mixade material
Inspiration för ett mellanstort 50 tals grått hus, med allt i ett plan, stuckatur och tak i mixade material

Idéer för ett stort klassiskt blått hus, med tre eller fler plan, vinylfasad och tak med takplattor
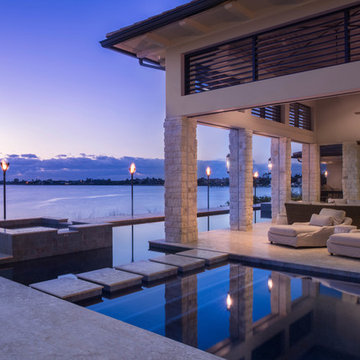
Both functional and decorative pools are constructed on home’s three sides. Pool’s edges run just slightly under the home’s perimeter, and from most angles, the residence appears to be floating. The rear patio’s limestone columns have electric roll-down screens to allow outdoor living without insects.

Updating a modern classic
These clients adore their home’s location, nestled within a 2-1/2 acre site largely wooded and abutting a creek and nature preserve. They contacted us with the intent of repairing some exterior and interior issues that were causing deterioration, and needed some assistance with the design and selection of new exterior materials which were in need of replacement.
Our new proposed exterior includes new natural wood siding, a stone base, and corrugated metal. New entry doors and new cable rails completed this exterior renovation.
Additionally, we assisted these clients resurrect an existing pool cabana structure and detached 2-car garage which had fallen into disrepair. The garage / cabana building was renovated in the same aesthetic as the main house.
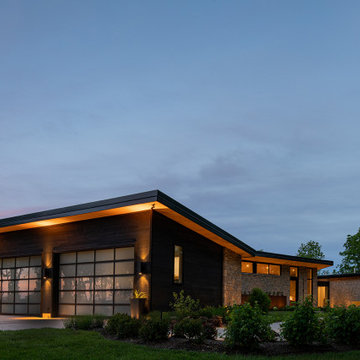
Gorgeous modern single family home with magnificent views.
Exempel på ett mellanstort modernt flerfärgat hus, med två våningar och blandad fasad
Exempel på ett mellanstort modernt flerfärgat hus, med två våningar och blandad fasad

Hidden within a clearing in a Grade II listed arboretum in Hampshire, this highly efficient new-build family home was designed to fully embrace its wooded location.
Surrounded by woods, the site provided both the potential for a unique perspective and also a challenge, due to the trees limiting the amount of natural daylight. To overcome this, we placed the guest bedrooms and ancillary spaces on the ground floor and elevated the primary living areas to the lighter first and second floors.
The entrance to the house is via a courtyard to the north of the property. Stepping inside, into an airy entrance hall, an open oak staircase rises up through the house.
Immediately beyond the full height glazing across the hallway, a newly planted acer stands where the two wings of the house part, drawing the gaze through to the gardens beyond. Throughout the home, a calming muted colour palette, crafted oak joinery and the gentle play of dappled light through the trees, creates a tranquil and inviting atmosphere.
Upstairs, the landing connects to a formal living room on one side and a spacious kitchen, dining and living area on the other. Expansive glazing opens on to wide outdoor terraces that span the width of the building, flooding the space with daylight and offering a multi-sensory experience of the woodland canopy. Porcelain tiles both inside and outside create a seamless continuity between the two.
At the top of the house, a timber pavilion subtly encloses the principal suite and study spaces. The mood here is quieter, with rooflights bathing the space in light and large picture windows provide breathtaking views over the treetops.
The living area on the first floor and the master suite on the upper floor function as a single entity, to ensure the house feels inviting, even when the guest bedrooms are unoccupied.
Outside, and opposite the main entrance, the house is complemented by a single storey garage and yoga studio, creating a formal entrance courtyard to the property. Timber decking and raised beds sit to the north of the studio and garage.
The buildings are predominantly constructed from timber, with offsite fabrication and precise on-site assembly. Highly insulated, the choice of materials prioritises the reduction of VOCs, with wood shaving insulation and an Air Source Heat Pump (ASHP) to minimise both operational and embodied carbon emissions.
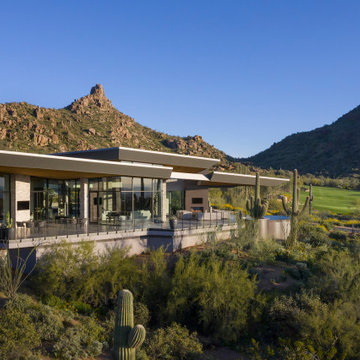
A full expanse of patios integrates with indoor living spaces via pocketing sliding doors. Views remain unobstructed from every corner of the house yet the siting of the house provides the owners with privacy. A negative edge pool seemingly floats beneath the home's wing.
Estancia Club
Builder: Peak Ventures
Interior Design: Ownby Design
Landscape: High Desert Designs
Photography: Jeff Zaruba
848 foton på hus
2
