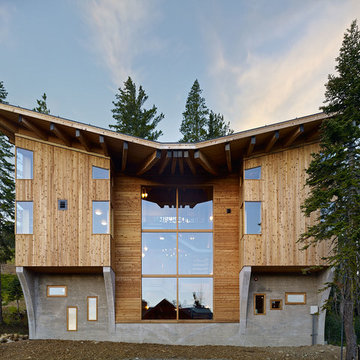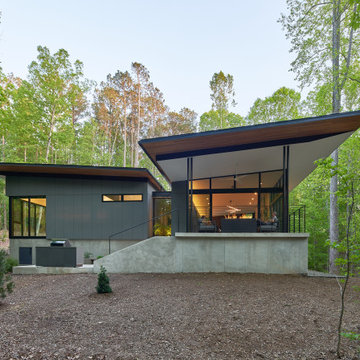848 foton på hus
Sortera efter:
Budget
Sortera efter:Populärt i dag
61 - 80 av 848 foton
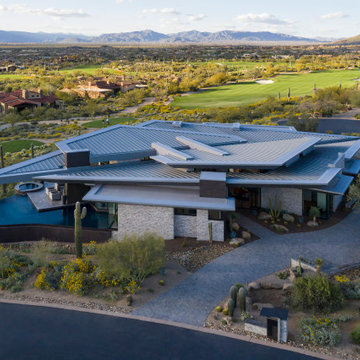
The Crusader's roof forms open up to the Sonoran desert and southward towards local landmark Pinnacle Peak. The angularity of the house allowed freedom to capture views more effectively than an orthogonal piece of architecture.
Estancia Club
Builder: Peak Ventures
Interiors: Ownby Design
Landscape: High Desert Designs
Photography: Jeff Zaruba
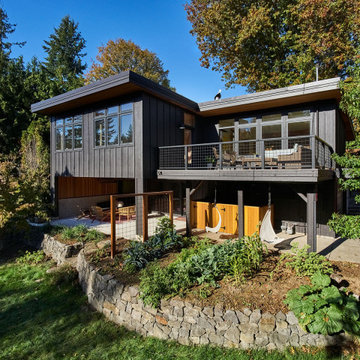
The Portland Heights home of Neil Kelly Company CFO, Dan Watson (and family), gets a modern redesign led by Neil Kelly Portland Design Consultant Michelle Rolens, who has been with the company for nearly 30 years. The project includes an addition, architectural redesign, new siding, windows, paint, and outdoor living spaces.
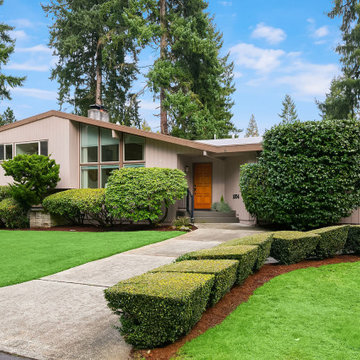
Midcentury home exterior with simple, but neatly landscaped garden with a grassy lawn and hedges.
Bild på ett mellanstort retro beige hus, med allt i ett plan
Bild på ett mellanstort retro beige hus, med allt i ett plan
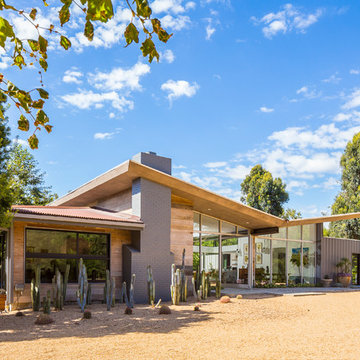
Photo: Brian Thomas Jones
Inspiration för 60 tals flerfärgade hus, med allt i ett plan och blandad fasad
Inspiration för 60 tals flerfärgade hus, med allt i ett plan och blandad fasad
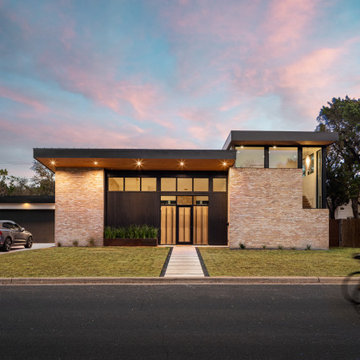
Inredning av ett 60 tals stort flerfärgat hus, med två våningar, tegel och tak i metall
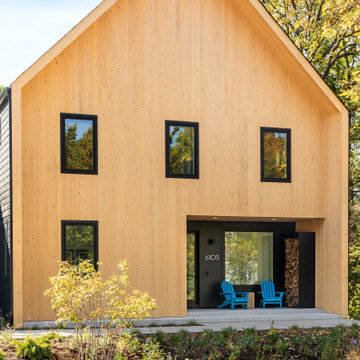
Idéer för mellanstora nordiska beige hus, med två våningar, blandad fasad och tak i shingel
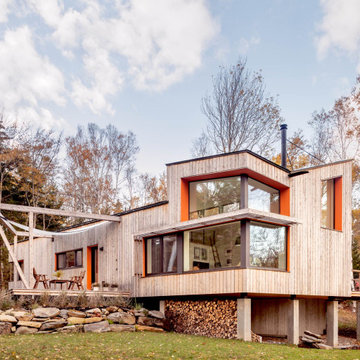
Triple-glazed corner windows open the inside to the outside; custom wood awnings reduce glare. Firewood storage is easily accessed from the back deck, which features custom wood framing for the shade sail.
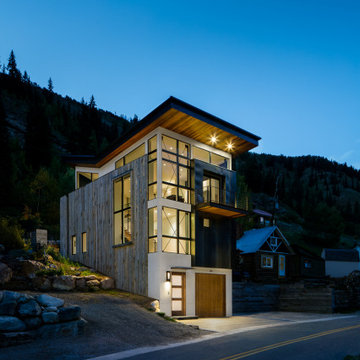
An industrial modern home with large, floor to ceiling windows, shed roofs, steel siding and accents.
Inspiration för mellanstora industriella grå hus, med tre eller fler plan och blandad fasad
Inspiration för mellanstora industriella grå hus, med tre eller fler plan och blandad fasad
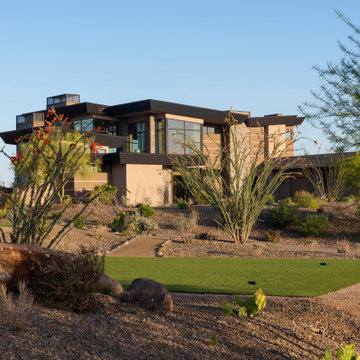
A golf lover's dream paradise, this desert contemporary home sits within walking distance of the 12th-hole tee box on one of two courses in the community.
The Village at Seven Desert Mountain—Scottsdale
Architecture: Drewett Works
Builder: Cullum Homes
Interiors: Ownby Design
Landscape: Greey | Pickett
Photographer: Dino Tonn
https://www.drewettworks.com/the-model-home-at-village-at-seven-desert-mountain/

Modern inredning av ett mellanstort vitt hus, med tre eller fler plan, metallfasad och tak i metall
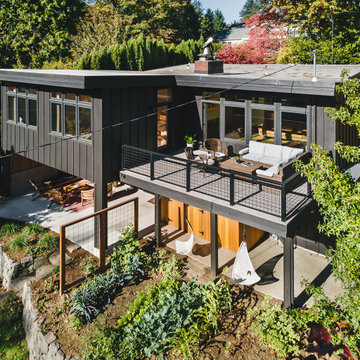
The Portland Heights home of Neil Kelly Company CFO, Dan Watson (and family), gets a modern redesign led by Neil Kelly Portland Design Consultant Michelle Rolens, who has been with the company for nearly 30 years. The project includes an addition, architectural redesign, new siding, windows, paint, and outdoor living spaces.
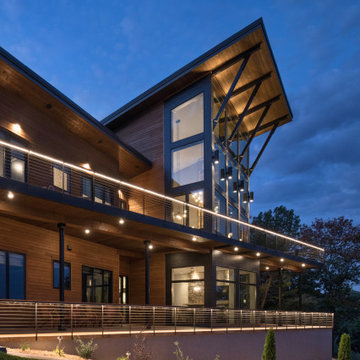
Large glass makes for spectacular views. An angled upper and lower patio gives multiple outdoor spaces. Custom steel braces and a wood ceiling and a large overhang protects the windows from the sun.
Photos: © 2020 Matt Kocourek, All
Rights Reserved

Seen here in the foreground is our floating, semi-enclosed "tea room." Situated between 3 heritage Japanese maple trees, we employed a special foundation so as to preserve these beautiful specimens.

Foto på ett stort funkis vitt hus, med två våningar, fiberplattor i betong och tak i metall

Exterior Skillion Roof Designed large family home
Exempel på ett stort modernt beige hus, med allt i ett plan och tak i metall
Exempel på ett stort modernt beige hus, med allt i ett plan och tak i metall
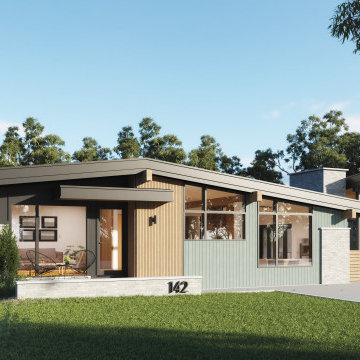
Bild på ett mellanstort 50 tals grönt hus, med allt i ett plan, blandad fasad och tak i shingel
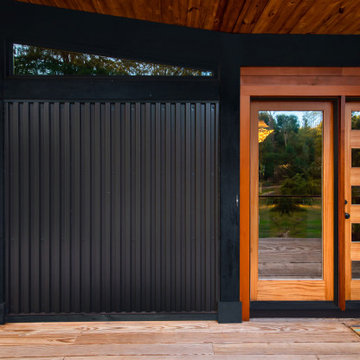
Updating a modern classic
These clients adore their home’s location, nestled within a 2-1/2 acre site largely wooded and abutting a creek and nature preserve. They contacted us with the intent of repairing some exterior and interior issues that were causing deterioration, and needed some assistance with the design and selection of new exterior materials which were in need of replacement.
Our new proposed exterior includes new natural wood siding, a stone base, and corrugated metal. New entry doors and new cable rails completed this exterior renovation.
Additionally, we assisted these clients resurrect an existing pool cabana structure and detached 2-car garage which had fallen into disrepair. The garage / cabana building was renovated in the same aesthetic as the main house.

This modern farmhouse design was accented by decorative brick, double door entry and landscaping to mimic the prairie look as it is situated in the country on 5 acres. Palo Pinto County, Texas offers rolling terrain, hidden lakes and has been dubbed the start of "The Hill Country."
848 foton på hus
4
