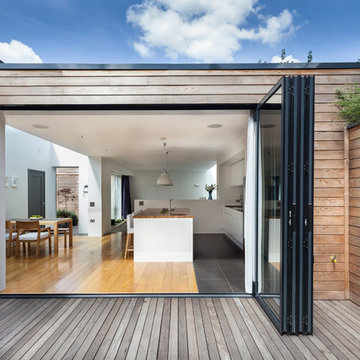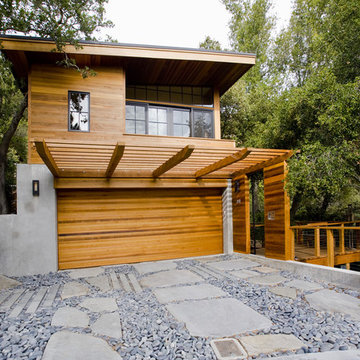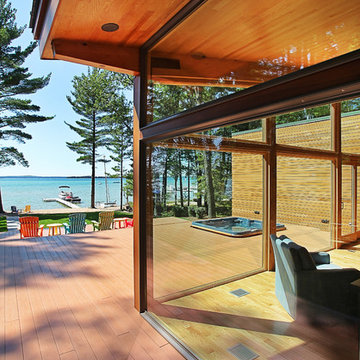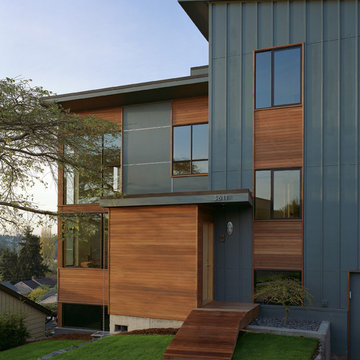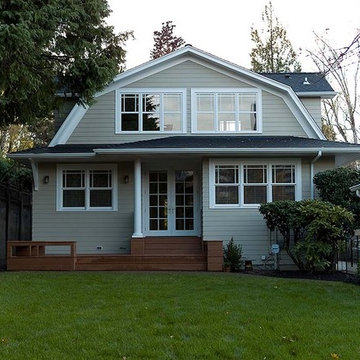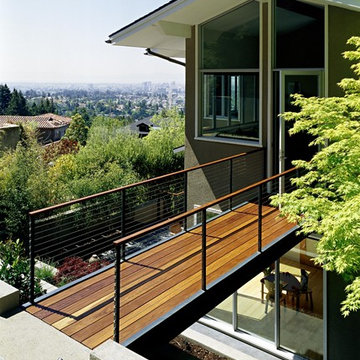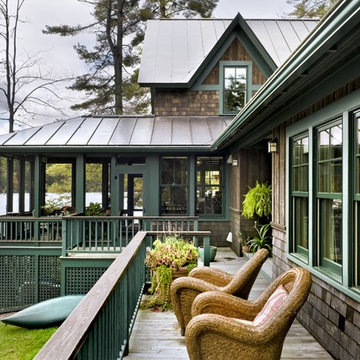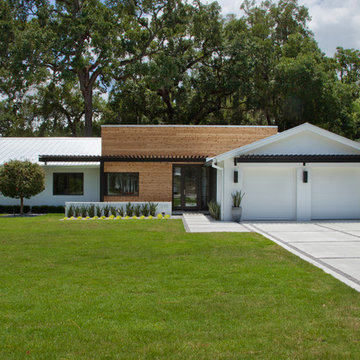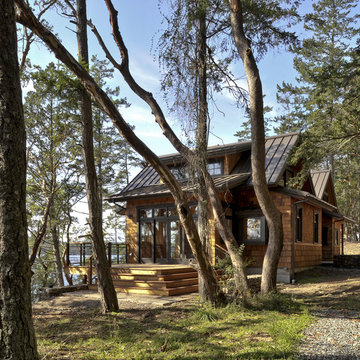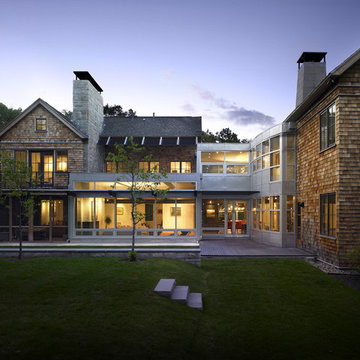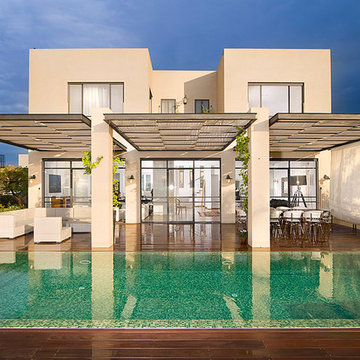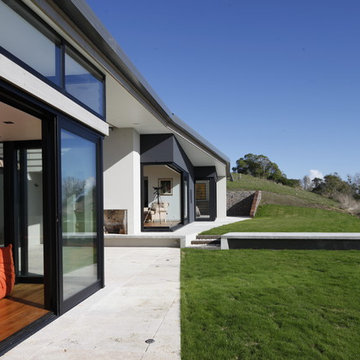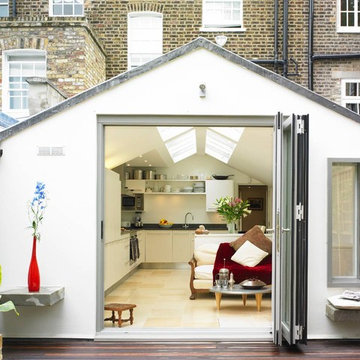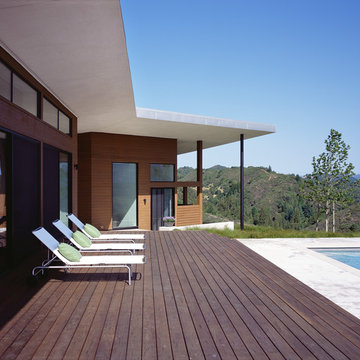123 foton på hus
Sortera efter:
Budget
Sortera efter:Populärt i dag
1 - 20 av 123 foton

Conceptually the Clark Street remodel began with an idea of creating a new entry. The existing home foyer was non-existent and cramped with the back of the stair abutting the front door. By defining an exterior point of entry and creating a radius interior stair, the home instantly opens up and becomes more inviting. From there, further connections to the exterior were made through large sliding doors and a redesigned exterior deck. Taking advantage of the cool coastal climate, this connection to the exterior is natural and seamless
Photos by Zack Benson

Sun Room.
Exteiror Sunroom
-Photographer: Rob Karosis
Bild på ett vintage trähus, med två våningar
Bild på ett vintage trähus, med två våningar
Hitta den rätta lokala yrkespersonen för ditt projekt
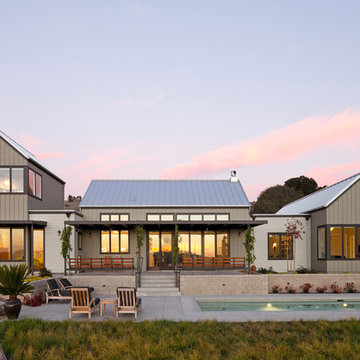
This gorgeous Arroyo Grande Modern Farmhouse features San Tropez from DuChâteau's Vernal Collection.
Architect: Gast Architects | Photo credit: Elliott Johnson
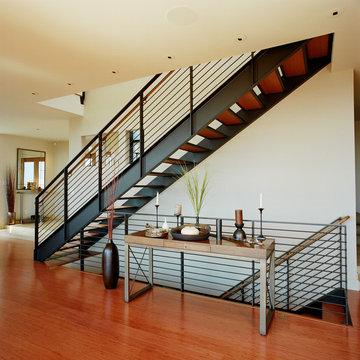
One of the most commanding features of this rebuilt WWII era house is a glass curtain wall opening to sweeping views. Exposed structural steel allowed the exterior walls of the residence to be a remarkable 55% glass while exceeding the Washington State Energy Code. A glass skylight and window walls bisect the house to create a stair core that brings natural daylight into the interiors and serves as the spine, and light-filled soul of the house.
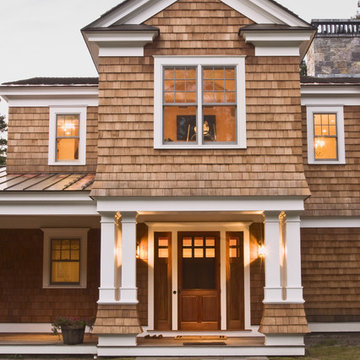
Inredning av ett klassiskt stort beige hus, med sadeltak, två våningar och tak i shingel
123 foton på hus
1
