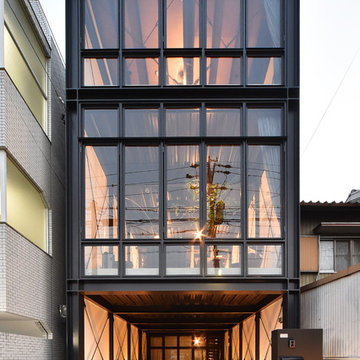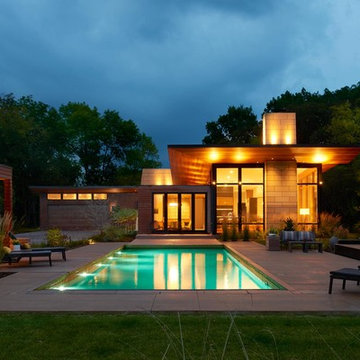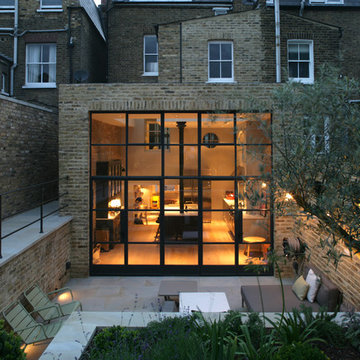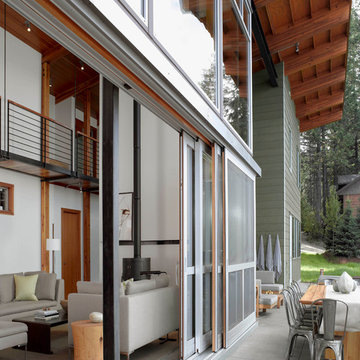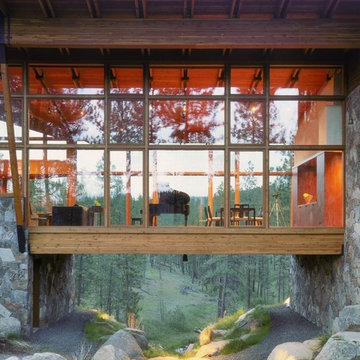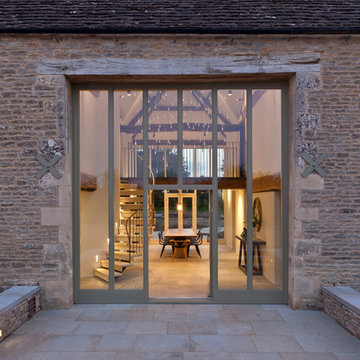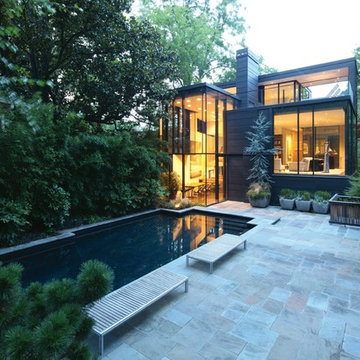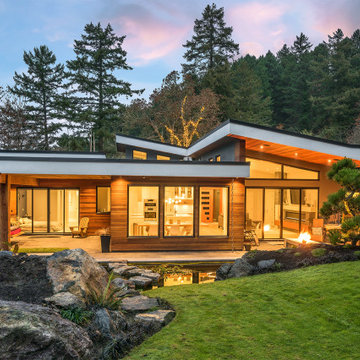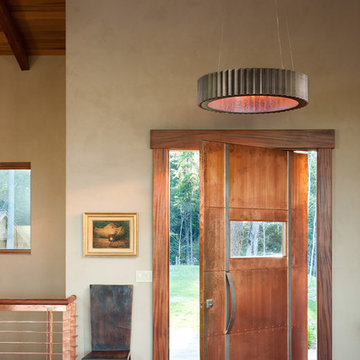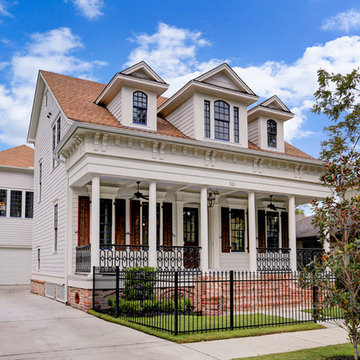50 foton på hus
Hitta den rätta lokala yrkespersonen för ditt projekt
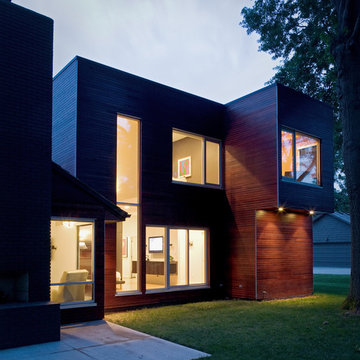
This contemporary renovation makes no concession towards differentiating the old from the new. Rather than razing the entire residence an effort was made to conserve what elements could be worked with and added space where an expanded program required it. Clad with cedar, the addition contains a master suite on the first floor and two children’s rooms and playroom on the second floor. A small vegetated roof is located adjacent to the stairwell and is visible from the upper landing. Interiors throughout the house, both in new construction and in the existing renovation, were handled with great care to ensure an experience that is cohesive. Partition walls that once differentiated living, dining, and kitchen spaces, were removed and ceiling vaults expressed. A new kitchen island both defines and complements this singular space.
The parti is a modern addition to a suburban midcentury ranch house. Hence, the name “Modern with Ranch.”
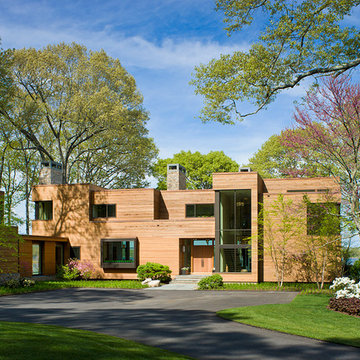
Idéer för att renovera ett mycket stort funkis brunt trähus, med två våningar och platt tak
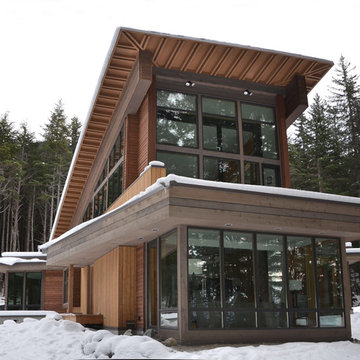
Nicholas Moriarty Interiors
Idéer för att renovera ett stort funkis brunt trähus, med två våningar
Idéer för att renovera ett stort funkis brunt trähus, med två våningar
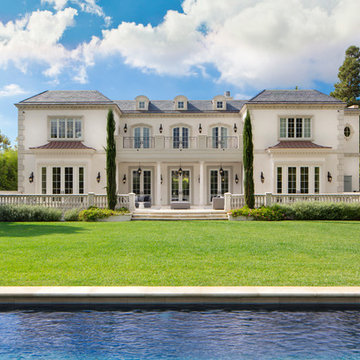
Back yard view of 18,000 SF Luxury House with Basement, 8 Bedrooms, 14 Bathrooms and Full Size Lap Pool. Architect: Sam Azadi, AIA - ArcDLA Tel: 424-354-9494
Photo by Nick Springett
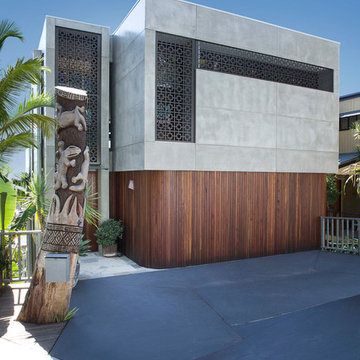
South Street/Entry Exterior. Laser cut screens and timber cladding with concealed garage tilt-a-door.
Exempel på ett modernt hus, med tre eller fler plan och fiberplattor i betong
Exempel på ett modernt hus, med tre eller fler plan och fiberplattor i betong
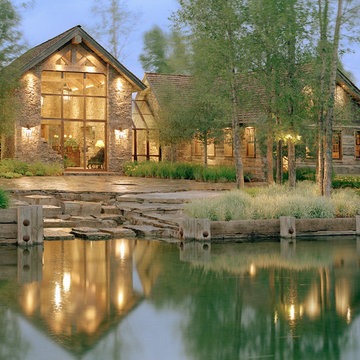
Photography by Kevin Perrenoud
Inredning av ett rustikt hus, med två våningar, blandad fasad och sadeltak
Inredning av ett rustikt hus, med två våningar, blandad fasad och sadeltak
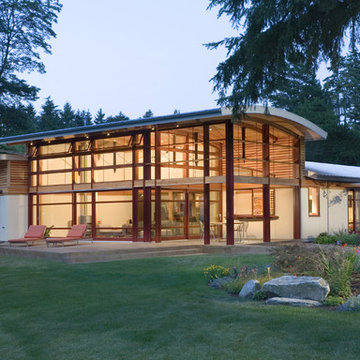
Steve Keating Photography
Idéer för mellanstora funkis vita hus, med allt i ett plan och blandad fasad
Idéer för mellanstora funkis vita hus, med allt i ett plan och blandad fasad
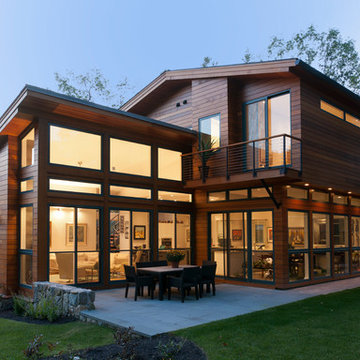
Modern prefab home located in the suburbs of Boston. This custom home features a wall of windows on the backside of the house, bringing the outdoors in.
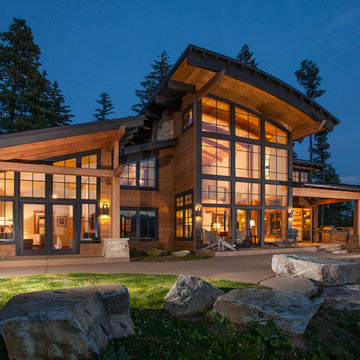
Roger Turk-Northlight Photography
Exempel på ett stort modernt brunt trähus, med två våningar
Exempel på ett stort modernt brunt trähus, med två våningar
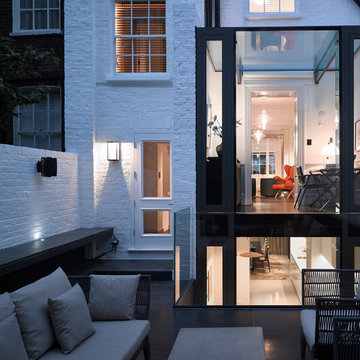
An amazing two level glass extension. We've combined traditional elements of this period property in Knightsbridge with contemporary design to create a real wow factor. Now the neighbours want us to design and refurbish their property! It has a stunning living wall too - see other photos.
50 foton på hus
1
