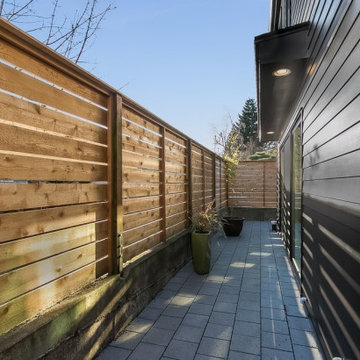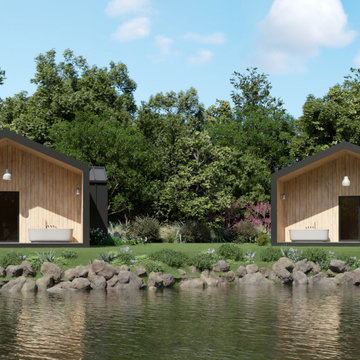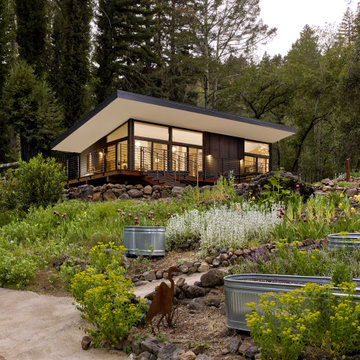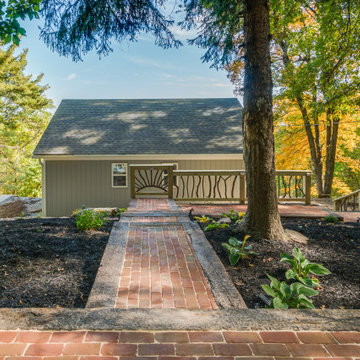258 foton på hus
Sortera efter:
Budget
Sortera efter:Populärt i dag
1 - 20 av 258 foton
Artikel 1 av 3

Stucco exterior.
Idéer för ett litet klassiskt grönt hus, med allt i ett plan, stuckatur, sadeltak och tak i shingel
Idéer för ett litet klassiskt grönt hus, med allt i ett plan, stuckatur, sadeltak och tak i shingel

Classic style meets master craftsmanship in every Tekton CA custom Accessory Dwelling Unit - ADU - new home build or renovation. This home represents the style and craftsmanship you can expect from our expert team. Our founders have over 100 years of combined experience bringing dreams to life!

Conversion of a 1 car garage into an studio Additional Dwelling Unit
Exempel på ett litet modernt vitt hus, med allt i ett plan, blandad fasad, pulpettak och tak i shingel
Exempel på ett litet modernt vitt hus, med allt i ett plan, blandad fasad, pulpettak och tak i shingel

In the quite streets of southern Studio city a new, cozy and sub bathed bungalow was designed and built by us.
The white stucco with the blue entrance doors (blue will be a color that resonated throughout the project) work well with the modern sconce lights.
Inside you will find larger than normal kitchen for an ADU due to the smart L-shape design with extra compact appliances.
The roof is vaulted hip roof (4 different slopes rising to the center) with a nice decorative white beam cutting through the space.
The bathroom boasts a large shower and a compact vanity unit.
Everything that a guest or a renter will need in a simple yet well designed and decorated garage conversion.

FineCraft Contractors, Inc.
Harrison Design
Foto på ett litet funkis grått hus, med två våningar, stuckatur, sadeltak och tak i metall
Foto på ett litet funkis grått hus, med två våningar, stuckatur, sadeltak och tak i metall

Front view of Treehouse. Covered walkway with wood ceiling and metal detail work. Large deck overlooking creek below.
Exempel på ett mellanstort 60 tals vitt hus, med allt i ett plan, blandad fasad, pulpettak och tak i shingel
Exempel på ett mellanstort 60 tals vitt hus, med allt i ett plan, blandad fasad, pulpettak och tak i shingel

Inspiration för små minimalistiska hus, med två våningar, fiberplattor i betong, sadeltak och tak i shingel

Exempel på ett litet modernt grått hus, med allt i ett plan, stuckatur, pulpettak och tak i metall

Idéer för att renovera ett brunt trähus, med allt i ett plan och tak i mixade material

This sleek, pavilion-style building contains a trove of high-end features packed into 73m2.
Idéer för små maritima svarta hus, med allt i ett plan, metallfasad och tak i metall
Idéer för små maritima svarta hus, med allt i ett plan, metallfasad och tak i metall

A scandinavian modern inspired Cabin in the woods makes a perfect retreat from the city.
Foto på ett litet minimalistiskt brunt trähus, med allt i ett plan, sadeltak och tak i metall
Foto på ett litet minimalistiskt brunt trähus, med allt i ett plan, sadeltak och tak i metall

Lantlig inredning av ett litet flerfärgat hus, med allt i ett plan, blandad fasad, sadeltak och tak i metall

Inspiration för ett litet svart hus, med allt i ett plan, metallfasad, pulpettak och tak i metall

Perfect for a small rental for income or for someone in your family, this one bedroom unit features an open concept.
Inredning av ett maritimt litet vitt hus, med allt i ett plan, fiberplattor i betong, sadeltak och tak i shingel
Inredning av ett maritimt litet vitt hus, med allt i ett plan, fiberplattor i betong, sadeltak och tak i shingel

500 sqft laneway
Foto på ett litet funkis svart trähus, med allt i ett plan, pulpettak och tak i metall
Foto på ett litet funkis svart trähus, med allt i ett plan, pulpettak och tak i metall

one container house design have exterior design with stylish glass design, some plants, fireplace with chairs, also a small container as store room.
Bild på ett stort 50 tals brunt hus, med allt i ett plan, metallfasad, platt tak och tak i metall
Bild på ett stort 50 tals brunt hus, med allt i ett plan, metallfasad, platt tak och tak i metall

We wanted to transform the entry to garner a cottage feel upon approach. Walk and steps were done with railroad tie borders with recycled brick taken from a project in Old Town Alexandria

Inspiration för små skandinaviska hus, med två våningar, fiberplattor i betong, sadeltak och tak i shingel
258 foton på hus
1

