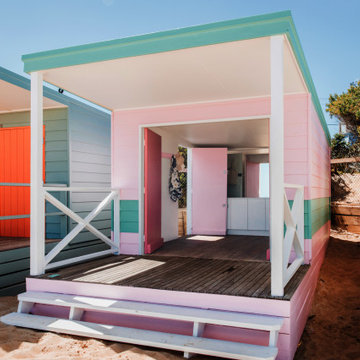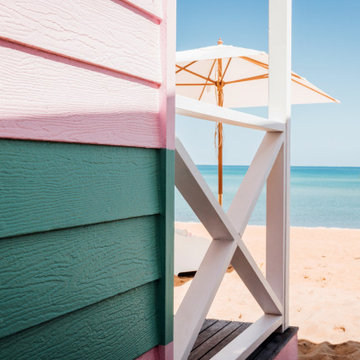94 foton på hus
Sortera efter:
Budget
Sortera efter:Populärt i dag
1 - 20 av 94 foton
Artikel 1 av 3

Exterior deck doubles the living space for my teeny tiny house! All the wood for the deck is reclaimed from fallen trees and siding from an old house. The french doors and kitchen window is also reclaimed. Photo: Chibi Moku

To save interior space and take advantage of lovely northwest summer weather, the kitchen is outside under an operable canopy.
Rustik inredning av ett litet trähus, med allt i ett plan och sadeltak
Rustik inredning av ett litet trähus, med allt i ett plan och sadeltak

We converted the original 1920's 240 SF garage into a Poetry/Writing Studio by removing the flat roof, and adding a cathedral-ceiling gable roof, with a loft sleeping space reached by library ladder. The kitchenette is minimal--sink, under-counter refrigerator and hot plate. Behind the frosted glass folding door on the left, the toilet, on the right, a shower.

Interior and Exterior Renovations to existing HGTV featured Tiny Home. We modified the exterior paint color theme and painted the interior of the tiny home to give it a fresh look. The interior of the tiny home has been decorated and furnished for use as an AirBnb space. Outdoor features a new custom built deck and hot tub space.

реконструкция старого дома
Idéer för små industriella svarta hus, med stuckatur, sadeltak och tak i shingel
Idéer för små industriella svarta hus, med stuckatur, sadeltak och tak i shingel

River Cottage- Florida Cracker inspired, stretched 4 square cottage with loft
Inspiration för små lantliga bruna trähus, med allt i ett plan, sadeltak och tak i metall
Inspiration för små lantliga bruna trähus, med allt i ett plan, sadeltak och tak i metall

The Outhouse entry door. Reclaimed fir, pine and larch. Lighting adds nighttime character and visibility for users from the cabin.
Rustik inredning av ett litet flerfärgat trähus, med allt i ett plan, pulpettak och tak i metall
Rustik inredning av ett litet flerfärgat trähus, med allt i ett plan, pulpettak och tak i metall

Exterior living area with open deck and outdoor servery.
Inredning av ett modernt litet grått hus, med allt i ett plan, platt tak och tak i metall
Inredning av ett modernt litet grått hus, med allt i ett plan, platt tak och tak i metall
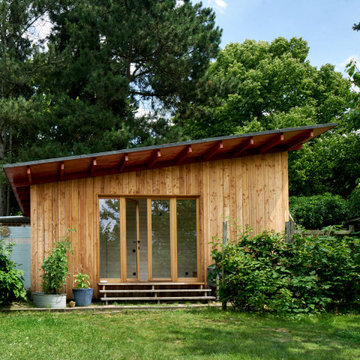
Gartenhaus an der Tabaksmühle
Inspiration för ett litet funkis beige trähus, med allt i ett plan, platt tak och tak i mixade material
Inspiration för ett litet funkis beige trähus, med allt i ett plan, platt tak och tak i mixade material
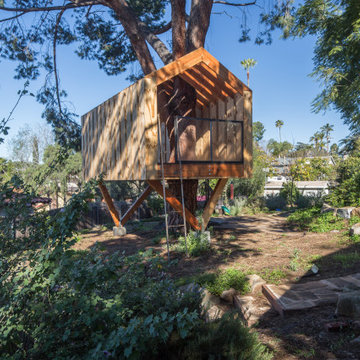
A creative design project - architecturally designed treehouse!
Inspiration för små oranga trähus, med allt i ett plan
Inspiration för små oranga trähus, med allt i ett plan
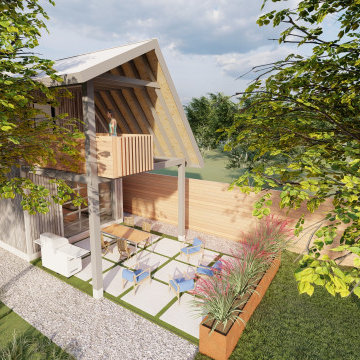
Check out our blog on Vacation Design!
Inspiration för små moderna grå hus, med två våningar, blandad fasad, sadeltak och tak i metall
Inspiration för små moderna grå hus, med två våningar, blandad fasad, sadeltak och tak i metall
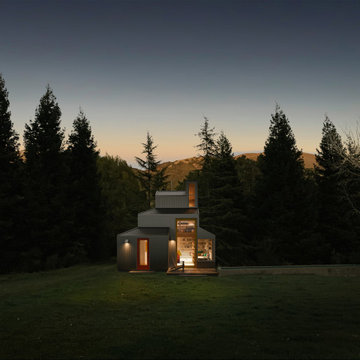
Twilight: This bespoke 400 SF guest cabin is set apart from the mainhouse which is down the dirt road and behind the trees. The tiny modern house sits beside a 75 year old cattle watering trought which now is a plunge for guests. The siding is corrugated galvanized steel which is also found on (much older) farm buildings seen nearby.
Best described as California modern, California farm style, San Francisco Modern, Bay Area modern residential design architects, Sustainability and green design
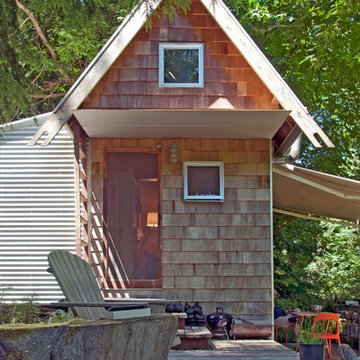
New decks extend the small living spaces on the inside of the cabin to the outdoors.
Photo: Kyle Kinney
Bild på ett litet rustikt trähus, med allt i ett plan och sadeltak
Bild på ett litet rustikt trähus, med allt i ett plan och sadeltak

Shipping Container Guest House with concrete metal deck
Inspiration för ett litet industriellt vitt hus, med allt i ett plan, metallfasad, platt tak och tak i metall
Inspiration för ett litet industriellt vitt hus, med allt i ett plan, metallfasad, platt tak och tak i metall
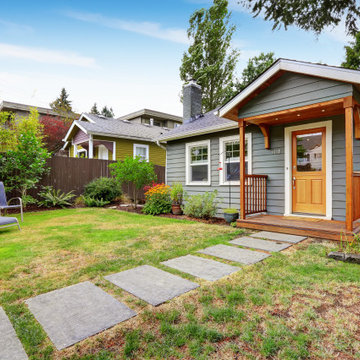
A classic San Diego Backyard Staple! Our clients were looking to match their existing homes "Craftsman" aesthetic while utilizing their construction budget as efficiently as possible. At 956 s.f. (2 Bed: 2 Bath w/ Open Concept Kitchen/Dining) our clients were able to see their project through for under $168,000! After a comprehensive Design, Permitting & Construction process the Nicholas Family is now renting their ADU for $2,500.00 per month.
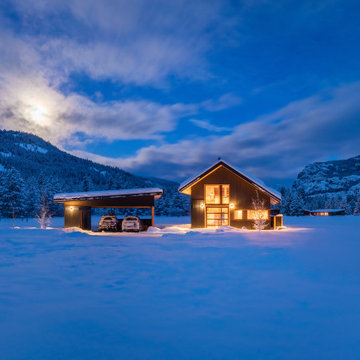
Inspiration för små moderna svarta hus, med två våningar, blandad fasad, sadeltak och tak i mixade material
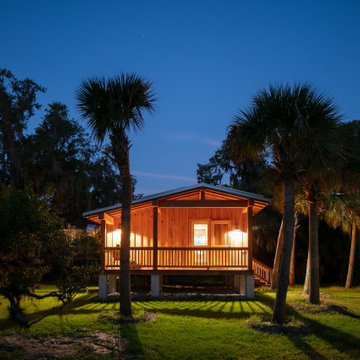
Cabana Cottage- Florida cracker inspired bath house and kitchenette separated by a dog trot
Bild på ett litet lantligt trähus, med allt i ett plan, sadeltak och tak i metall
Bild på ett litet lantligt trähus, med allt i ett plan, sadeltak och tak i metall
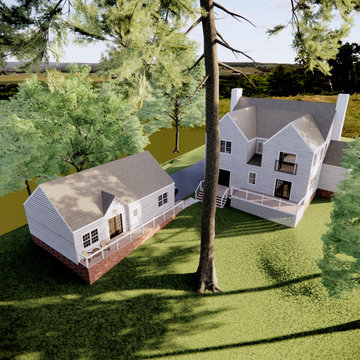
Inspiration för ett litet vintage vitt trähus, med allt i ett plan, sadeltak och tak i shingel
94 foton på hus
1
