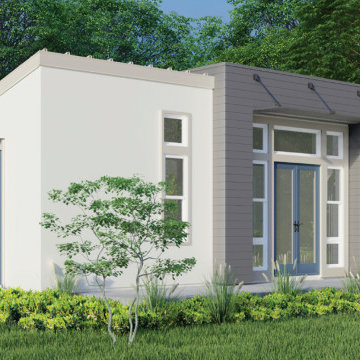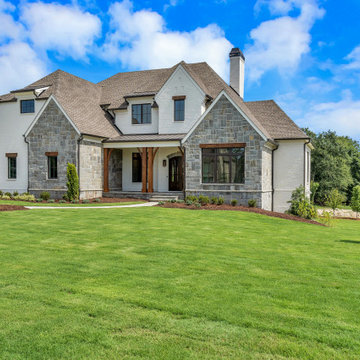59 593 foton på hus
Sortera efter:Populärt i dag
1 - 20 av 59 593 foton

The bungalow after renovation. You can see two of the upper gables that were added but still fit the size and feel of the home. Soft green siding color with gray sash allows the blue of the door to pop.
Photography by Josh Vick

Inspired by the majesty of the Northern Lights and this family's everlasting love for Disney, this home plays host to enlighteningly open vistas and playful activity. Like its namesake, the beloved Sleeping Beauty, this home embodies family, fantasy and adventure in their truest form. Visions are seldom what they seem, but this home did begin 'Once Upon a Dream'. Welcome, to The Aurora.

Inspiration för ett mycket stort vintage vitt hus, med två våningar, tegel, sadeltak och tak i shingel

The Home Aesthetic
Idéer för att renovera ett mycket stort lantligt vitt hus, med två våningar, tegel, sadeltak och tak i metall
Idéer för att renovera ett mycket stort lantligt vitt hus, med två våningar, tegel, sadeltak och tak i metall

The simple volumes of this urban lake house give a nod to the existing 1940’s weekend cottages and farmhouses contained in the mature neighborhood on White Rock Lake. The concept is a modern twist on the vernacular within the area by incorporating the use of modern materials such as concrete, steel, and cable. ©Shoot2Sell Photography

Light and Airy! Fresh and Modern Architecture by Arch Studio, Inc. 2021
Klassisk inredning av ett stort vitt hus, med två våningar, stuckatur, sadeltak och tak i shingel
Klassisk inredning av ett stort vitt hus, med två våningar, stuckatur, sadeltak och tak i shingel

The goal for this Point Loma home was to transform it from the adorable beach bungalow it already was by expanding its footprint and giving it distinctive Craftsman characteristics while achieving a comfortable, modern aesthetic inside that perfectly caters to the active young family who lives here. By extending and reconfiguring the front portion of the home, we were able to not only add significant square footage, but create much needed usable space for a home office and comfortable family living room that flows directly into a large, open plan kitchen and dining area. A custom built-in entertainment center accented with shiplap is the focal point for the living room and the light color of the walls are perfect with the natural light that floods the space, courtesy of strategically placed windows and skylights. The kitchen was redone to feel modern and accommodate the homeowners busy lifestyle and love of entertaining. Beautiful white kitchen cabinetry sets the stage for a large island that packs a pop of color in a gorgeous teal hue. A Sub-Zero classic side by side refrigerator and Jenn-Air cooktop, steam oven, and wall oven provide the power in this kitchen while a white subway tile backsplash in a sophisticated herringbone pattern, gold pulls and stunning pendant lighting add the perfect design details. Another great addition to this project is the use of space to create separate wine and coffee bars on either side of the doorway. A large wine refrigerator is offset by beautiful natural wood floating shelves to store wine glasses and house a healthy Bourbon collection. The coffee bar is the perfect first top in the morning with a coffee maker and floating shelves to store coffee and cups. Luxury Vinyl Plank (LVP) flooring was selected for use throughout the home, offering the warm feel of hardwood, with the benefits of being waterproof and nearly indestructible - two key factors with young kids!
For the exterior of the home, it was important to capture classic Craftsman elements including the post and rock detail, wood siding, eves, and trimming around windows and doors. We think the porch is one of the cutest in San Diego and the custom wood door truly ties the look and feel of this beautiful home together.

Spacecrafting / Architectural Photography
Inredning av ett amerikanskt mellanstort grått hus, med två våningar, sadeltak och tak i metall
Inredning av ett amerikanskt mellanstort grått hus, med två våningar, sadeltak och tak i metall

This gorgeous modern farmhouse features hardie board board and batten siding with stunning black framed Pella windows. The soffit lighting accents each gable perfectly and creates the perfect farmhouse.

Justin Krug Photography
Exempel på ett mycket stort lantligt grått hus, med två våningar, sadeltak och tak i metall
Exempel på ett mycket stort lantligt grått hus, med två våningar, sadeltak och tak i metall

New custom beach home in the Golden Hills of Hermosa Beach, California, melding a modern sensibility in concept, plan and flow w/ traditional design aesthetic elements and detailing.

photos rr jones
Modern inredning av ett stort flerfärgat hus, med allt i ett plan, blandad fasad och pulpettak
Modern inredning av ett stort flerfärgat hus, med allt i ett plan, blandad fasad och pulpettak

The Victoria's Exterior presents a beautiful and timeless aesthetic with its white wooden board and batten siding. The lush lawn surrounding the house adds a touch of freshness and natural beauty to the overall look. The contrasting black window trim adds a striking element and complements the white siding perfectly. The gray garage doors provide a modern touch while maintaining harmony with the overall color scheme. White pillars add an elegant and classic architectural detail to the entrance of the house. The black 4 lite door serves as a focal point, creating a welcoming entryway. The gray exterior stone adds texture and visual interest to the facade, enhancing the overall appeal of the home. The white paneling adds a charming and traditional touch to the exterior design of The Victoria.

Idéer för att renovera ett stort funkis flerfärgat hus, med tre eller fler plan, blandad fasad, platt tak och tak i mixade material

Inspiration för mycket stora klassiska flerfärgade hus, med två våningar, blandad fasad, sadeltak och tak i shingel

One of our most poplar exteriors! This modern take on the farmhouse brings life to the black and white aesthetic.
Klassisk inredning av ett mycket stort vitt hus, med två våningar, tegel, sadeltak och tak i mixade material
Klassisk inredning av ett mycket stort vitt hus, med två våningar, tegel, sadeltak och tak i mixade material

Inredning av ett stort vitt hus, med tegel, sadeltak, tak i shingel och två våningar
59 593 foton på hus
1


