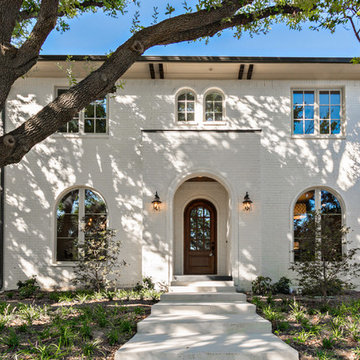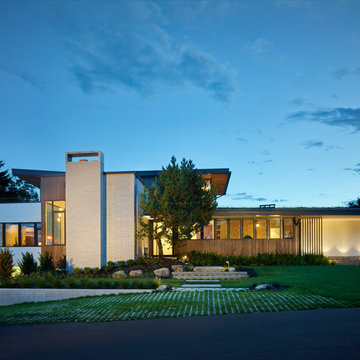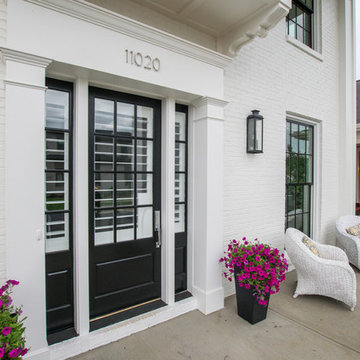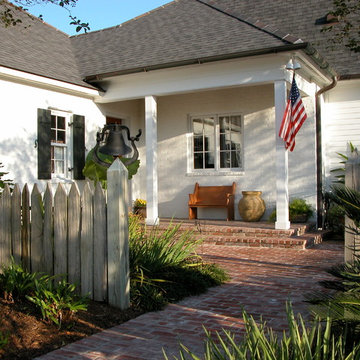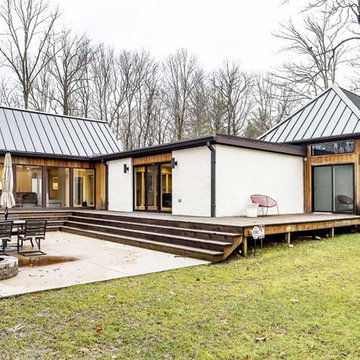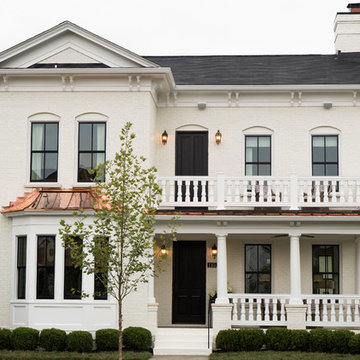19 foton på hus
Sortera efter:
Budget
Sortera efter:Populärt i dag
1 - 19 av 19 foton
Artikel 1 av 3
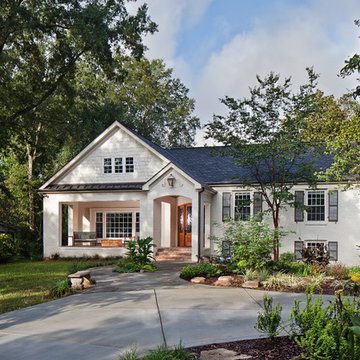
WINNER OF THE 2017 SOUTHEAST REGION NATIONAL ASSOCIATION OF THE REMODELING INDUSTRY (NARI) CONTRACTOR OF THE YEAR (CotY) AWARD FOR BEST RESIDENTIAL EXTERIOR $100k - $200k | Project © Lassiter Photography
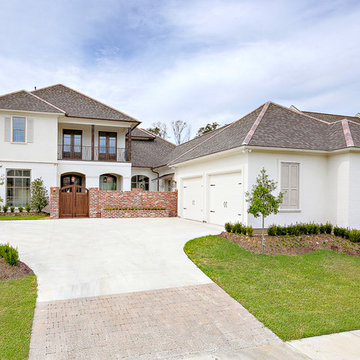
Front of Home - Carriagewood Estates
Baton Rouge, Louisiana
Golden Fine Homes - Custom Home Builder
http://GoldenFinehomes.com
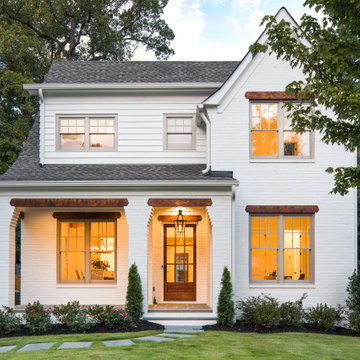
Bild på ett mellanstort vintage vitt hus, med sadeltak, tak i shingel, två våningar och tegel
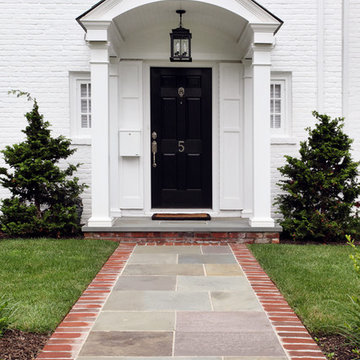
White traditional brick Colonial home with black shutters. Original old red brick was painted white. Seamless addition was constructed to the back of the home and all new landscaping was added. Stone slab walkway with red brick border.
Architect: T.J. Costello
Photographer: Brian Jordan
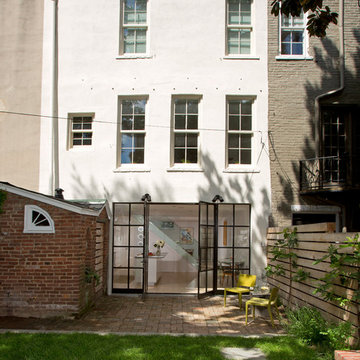
Architecture, Fowlkes Studio, Photo Greg Hadley
Inredning av ett klassiskt stort vitt hus, med tre eller fler plan, stuckatur och platt tak
Inredning av ett klassiskt stort vitt hus, med tre eller fler plan, stuckatur och platt tak
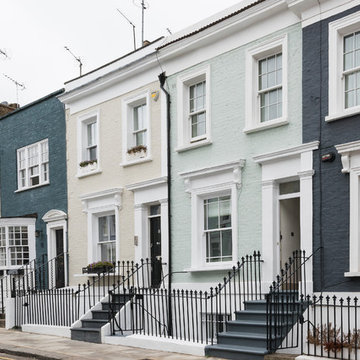
Last but not least the front facade of the house makes for a bright and stylish addition to the colourful terraced row, and the pastel lime colour compliments the calm green palette inside.
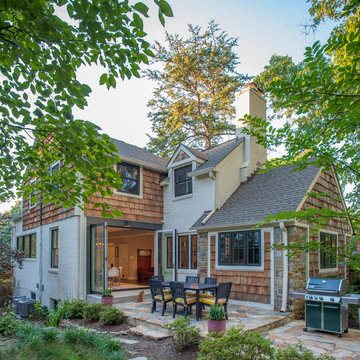
Michael K. Wilkinson, Photographs
Klassisk inredning av ett mellanstort trähus, med två våningar
Klassisk inredning av ett mellanstort trähus, med två våningar
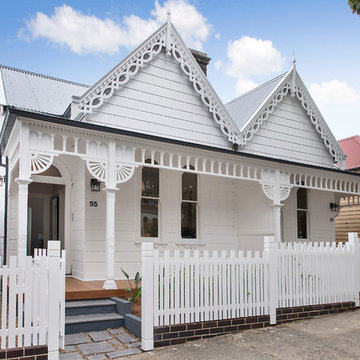
Exempel på ett mellanstort klassiskt vitt hus, med allt i ett plan och sadeltak
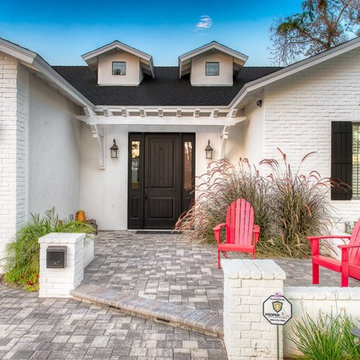
Inspiration för mellanstora amerikanska vita hus, med allt i ett plan och tegel
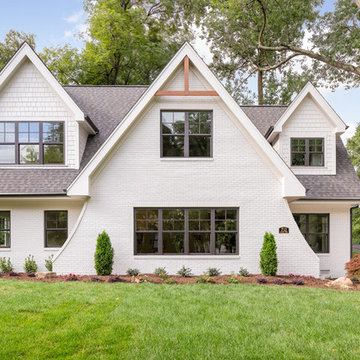
Bild på ett mellanstort vintage vitt hus, med två våningar, tegel, sadeltak och tak i shingel

An award winning project to transform a two storey Victorian terrace house into a generous family home with the addition of both a side extension and loft conversion.
The side extension provides a light filled open plan kitchen/dining room under a glass roof and bi-folding doors gives level access to the south facing garden. A generous master bedroom with en-suite is housed in the converted loft. A fully glazed dormer provides the occupants with an abundance of daylight and uninterrupted views of the adjacent Wendell Park.
Winner of the third place prize in the New London Architecture 'Don't Move, Improve' Awards 2016
Photograph: Salt Productions
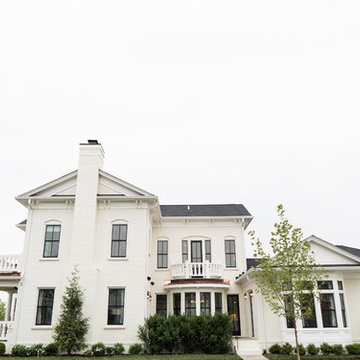
Foto på ett stort vintage vitt hus, med två våningar, tegel och halvvalmat sadeltak
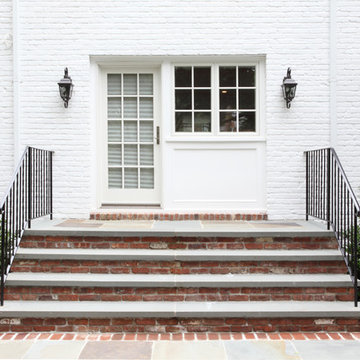
White traditional brick Colonial home with black shutters. Original old red brick was painted white. Seamless addition was constructed to the back of the home and all new landscaping was added. Back entrance is raised with red brick stairs, with a stone slab tread, and black wrought iron railing. Entryway is a white wood and glass door.
Architect - Hierarchy Architects + Designers, TJ Costello
Photographer - Brian Jordan, Graphite NYC
19 foton på hus
1
