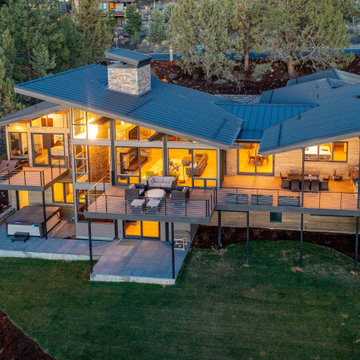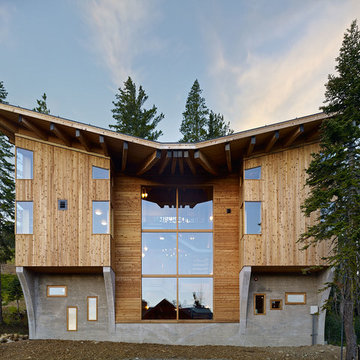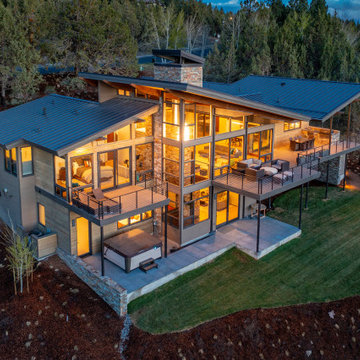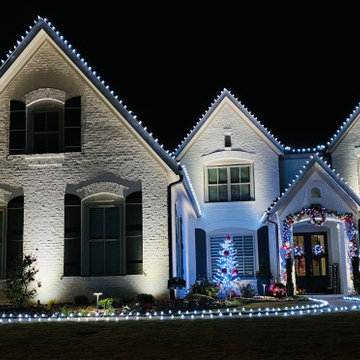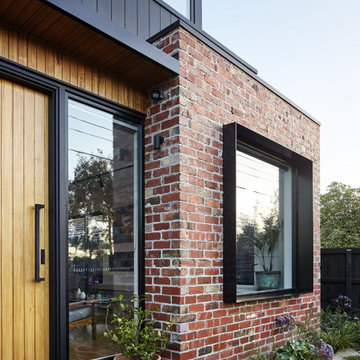149 foton på hus
Sortera efter:
Budget
Sortera efter:Populärt i dag
1 - 20 av 149 foton
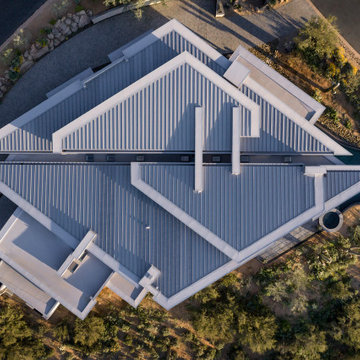
The house takes inspiration from an F8 Crusader plane, wings folded, on a carrier deck. A spinal column runs through providing circulation and illumination by sky lights and clerestories, penetrating the core of the house with natural light.
Estancia Club
Builder: Peak Ventures
Interiors: Ownby Design
Landscape: High Desert Designs
Photography: Jeff Zaruba

Skillion Roof Design , front porch, sandstone blade column
Inredning av ett modernt stort beige hus, med allt i ett plan och tak i metall
Inredning av ett modernt stort beige hus, med allt i ett plan och tak i metall

Unique, angled roof line defines this house
Inspiration för ett mellanstort 50 tals grått hus, med allt i ett plan, stuckatur och tak i mixade material
Inspiration för ett mellanstort 50 tals grått hus, med allt i ett plan, stuckatur och tak i mixade material
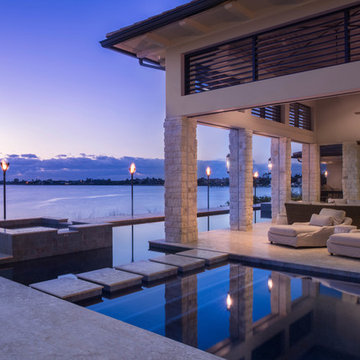
Both functional and decorative pools are constructed on home’s three sides. Pool’s edges run just slightly under the home’s perimeter, and from most angles, the residence appears to be floating. The rear patio’s limestone columns have electric roll-down screens to allow outdoor living without insects.
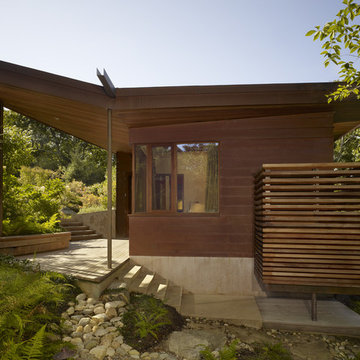
Exterior; Photo Credit: Bruce Martin
Modern inredning av ett litet brunt hus, med två våningar och metallfasad
Modern inredning av ett litet brunt hus, med två våningar och metallfasad

Modern inredning av ett litet grått hus, med två våningar, tegel och tak i mixade material
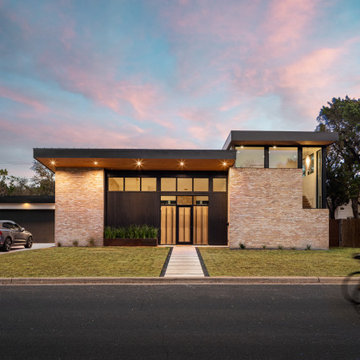
Inredning av ett 60 tals stort flerfärgat hus, med två våningar, tegel och tak i metall
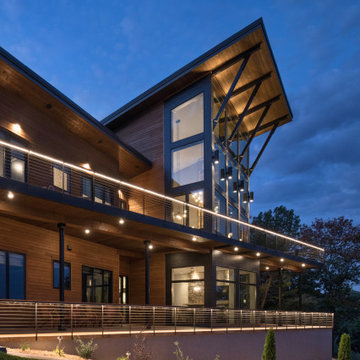
Large glass makes for spectacular views. An angled upper and lower patio gives multiple outdoor spaces. Custom steel braces and a wood ceiling and a large overhang protects the windows from the sun.
Photos: © 2020 Matt Kocourek, All
Rights Reserved
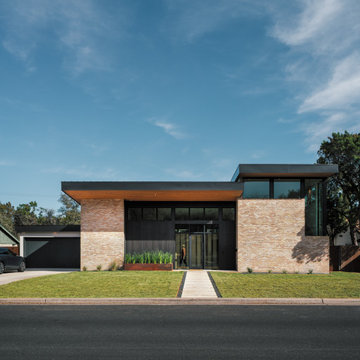
Inspiration för stora retro flerfärgade hus, med två våningar, tegel och tak i metall

Inredning av ett lantligt mellanstort svart hus, med två våningar, blandad fasad och tak i shingel

A view from the 11th hole of No. 7 at Desert Mountain golf course reveals the stunning architecture of this impressive home, which received a 2021 Gold Nugget award for Drewett Works.
The Village at Seven Desert Mountain—Scottsdale
Architecture: Drewett Works
Builder: Cullum Homes
Interiors: Ownby Design
Landscape: Greey | Pickett
Photographer: Dino Tonn
https://www.drewettworks.com/the-model-home-at-village-at-seven-desert-mountain/
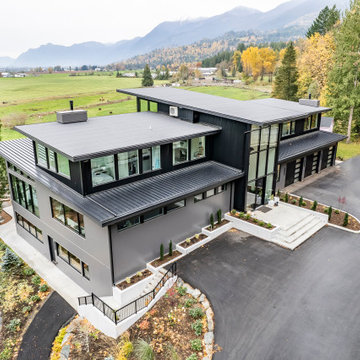
Contemporary home featuring modern style, commercial cladding and glazing with low pitch roof lines.
Idéer för att renovera ett mycket stort funkis grått hus, med tre eller fler plan, metallfasad och tak i mixade material
Idéer för att renovera ett mycket stort funkis grått hus, med tre eller fler plan, metallfasad och tak i mixade material

Idéer för ett stort modernt flerfärgat hus, med två våningar, blandad fasad och tak i metall
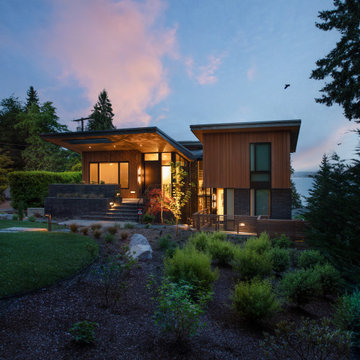
Wingspan adjoins a community park, opening to an eastern entry court, southern recreation/gardening court, and park greenspace to the west. The house is organized on five half-levels set effortlessly around a central atrium/stair lightwell, dividing the spaces inside horizontally + vertically. Playful roofs and forms reflect one of the owner’s mid-century modern boyhood homes. Work, play, guest + community, and sleeping spaces for a family of five focus on gathering and orienting toward views, landscaped courts, and a glass and steel circulation core.
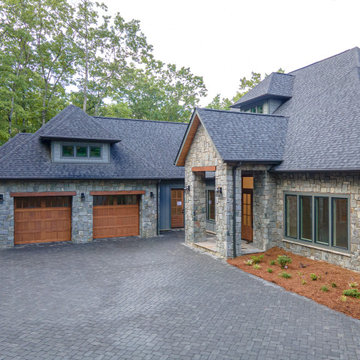
Snuggled into a copse of mountain laurel and hardwoods in The Cliffs at Walnut Cove is the new home from Big Hills Construction . Scheduled for completion by mid-summer your new mountain home delivers a gracious and open single-level floor plan while preserving an elevated view of Pisgah National Forest and the Blue Ridge Parkway. Entering the home, the great room greets you and your guests with abundant entertaining space that flows naturally to the kitchen and dining areas. The accordion doors to the oversized screened deck welcome the outdoors in as your home will be awash in fresh air. Enjoy a more-than gracious master suite, plus two oversized en suite guest rooms, and a large office. The master suite, with two walk-in closets, provides ample space for your entire year's worth of clothes. The luxurious bathroom centers around the soaking tub and spoils you with expertly crafted tile work and a huge shower which is accessible from both sides
149 foton på hus
1
