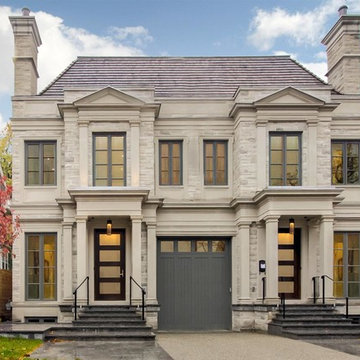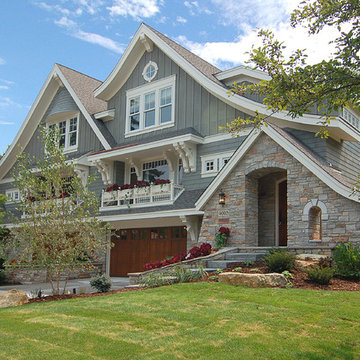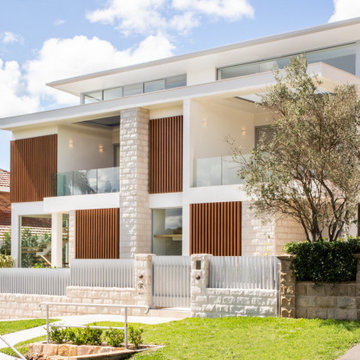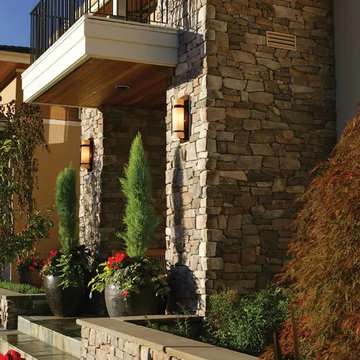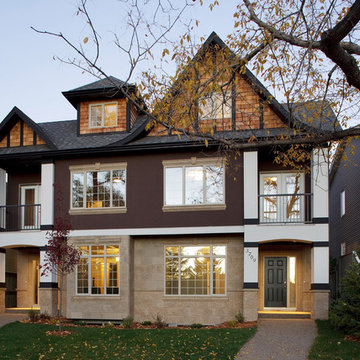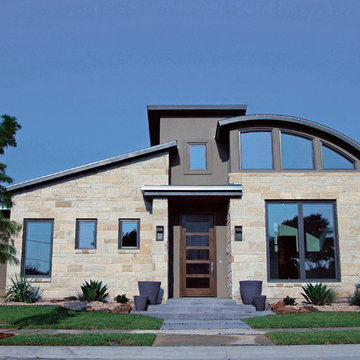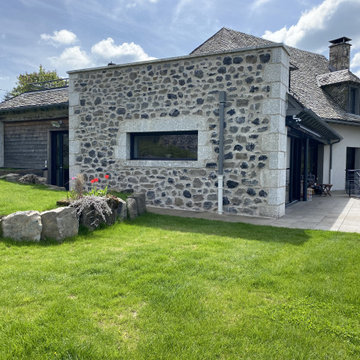207 foton på hus - flerfamiljshus, stenhus
Sortera efter:
Budget
Sortera efter:Populärt i dag
1 - 20 av 207 foton
Artikel 1 av 3
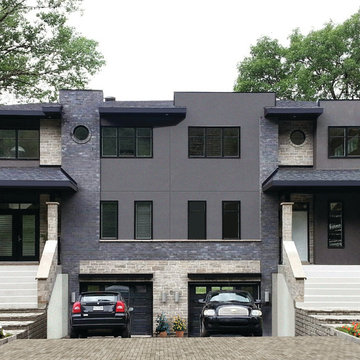
You have a specific home style in mind, an original concept or the need to realize a life long dream... and haven't found your perfect home plan anywhere?
Drummond House Plans offers its services for custom residential home design.
This black contemporary & transitional semi-detached home design with garage is one of our custom design that offers, for each unit, an open floor plan layout, 3 bedrooms, finished basement, panoramic views in the family room & in the master suite. Not to forget its remarkable scandinavian kitchen witch opens on a divine rustic dining table.
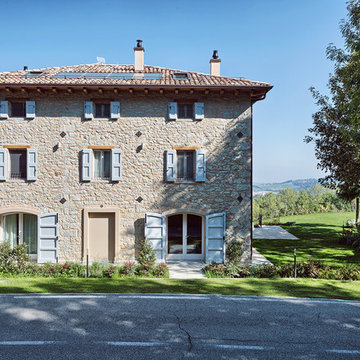
Simone Cappelletti
Idéer för stora lantliga beige hus, med tre eller fler plan och tak med takplattor
Idéer för stora lantliga beige hus, med tre eller fler plan och tak med takplattor
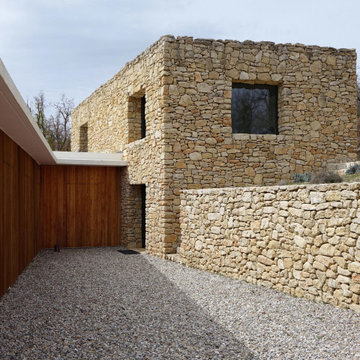
Dans ce paysage de «petite montagne» au nord-est du Lubéron, les terrains sont constitués en restanques, abîmées par le temps ou pillées de leurs pierres. Les villas s’implantent alors comme une évidence dans ce paysage retrouvé, en révélant les qualités, s’effaçant à son profit.

Tracey, Inside Story Photography
Idéer för små lantliga vita hus, med två våningar, sadeltak och tak med takplattor
Idéer för små lantliga vita hus, med två våningar, sadeltak och tak med takplattor

The front garden to this imposing Grade II listed house has been re-designed by DHV Architects to allow for parking for 3 cars, create an entrance with kerb appeal and a private area for relaxing and enjoying the view onto the Durdham Downs. The grey and silver Mediterranean style planting looks immaculate all year around.
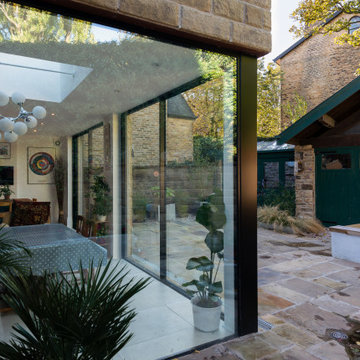
An elegant, highly glazed extension to a period property in the heart of Sheffield.
Black, slimline glazing punctuates the stone walls to create a modern aesthetic to a transitional form.
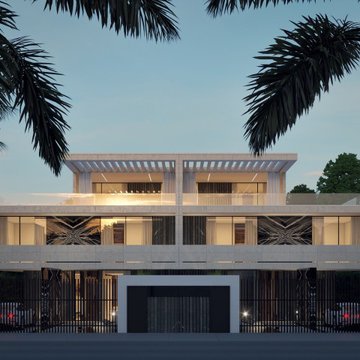
Modern twin villa design in Saudi Arabia with backyard swimming pool and decorative waterfall fountain. Luxury and rich look with marble and travertine stone finishes. Decorative pool at the fancy entrance group. Detailed design by xzoomproject.
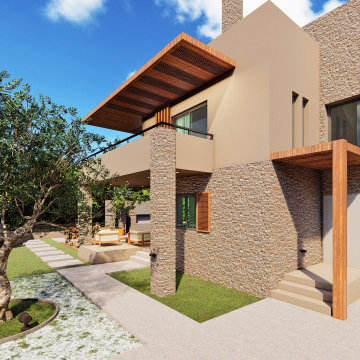
Exempel på ett mellanstort modernt beige hus, med två våningar, platt tak och tak i mixade material
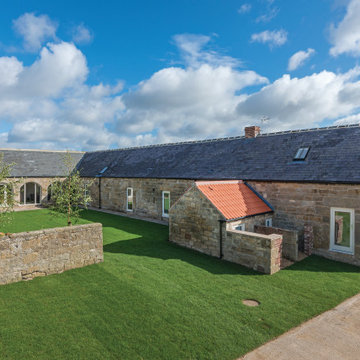
Idéer för att renovera ett lantligt flerfärgat hus, med allt i ett plan, sadeltak och tak med takplattor
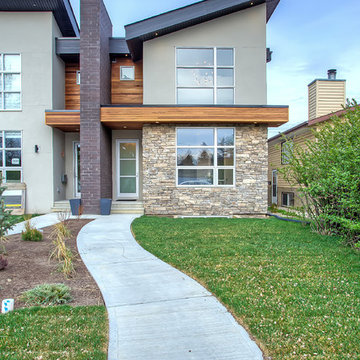
Inredning av ett modernt beige hus, med två våningar, platt tak och tak i mixade material
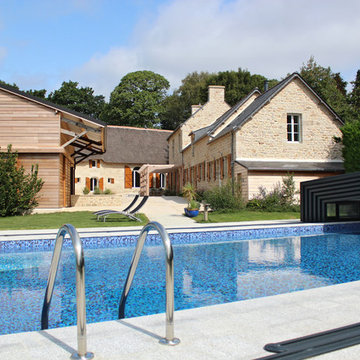
Idéer för ett mycket stort lantligt beige hus, med två våningar, sadeltak och tak i mixade material
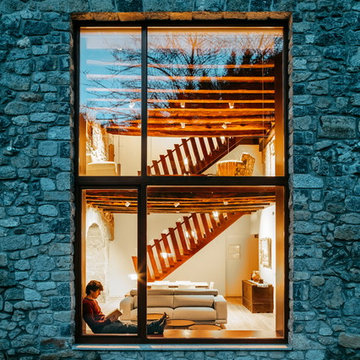
Es en la fachada lateral donde se lleva a cabo una modernización y actualización de la arquitectura tradicional adaptándose a nuevas soluciones y técnicas. Mediante la apertura de un gran vano y la disposición de un espacio a doble altura, se consigue la relación directa entre el interior y el exterior. Solución impensable siglos atrás cuando estas construcciones de robustos muros minimizaban cualquier pérdida energética con sus pequeños huecos en fachada.
Fotografía: Aitor Estévez
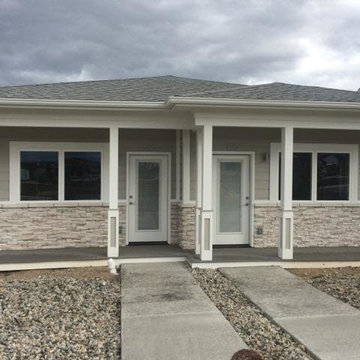
Duplex Front Entry
Foto på ett mellanstort beige hus, med allt i ett plan, valmat tak och tak i shingel
Foto på ett mellanstort beige hus, med allt i ett plan, valmat tak och tak i shingel
207 foton på hus - flerfamiljshus, stenhus
1
